6 Port Bagnell Road, Eldon, MO 65026
Local realty services provided by:Better Homes and Gardens Real Estate Lake Realty
Listed by:haley glover
Office:lake expo real estate
MLS#:3581156
Source:MO_LOBR
Price summary
- Price:$535,000
- Price per sq. ft.:$289.5
- Monthly HOA dues:$12.5
About this home
This lakefront gem might be just what you have been waiting for! With an exceptional 180 degree view of the main channel from the Northshore mile marker 3, you can experience all that the lake life has to offer. Blacktop all the way from Hwy 54 to the front door, and so much more! This home is made for entertaining with 3 bedrooms and a full bath on the upper level, and the kitchen and living areas on the lower level. Come check out the bunk room bedroom with a fun loft area and built in bunks. And, the floor to ceiling windows on the lower level for all the lake views and natural light. Or, the gorgeous dream kitchen with new granite countertops, a large central island, tons of soft close cabinets and drawers, and a large pantry with slide out shelves. And don't forget the cozy hearth room, and the hidden relaxation nook under the stairs. This home has been fully updated with new carpet in the three bedrooms and LVP flooring throughout the rest of the home. You won't be able to get enough of the outdoor entertaining space either! Relax on the huge lakeside deck, or take it down to the lakefront martini deck to be closer to the action. Fully furnished. Just move in and enjoy!
Contact an agent
Home facts
- Year built:1984
- Listing ID #:3581156
- Added:2 day(s) ago
- Updated:October 24, 2025 at 03:45 AM
Rooms and interior
- Bedrooms:3
- Total bathrooms:2
- Full bathrooms:2
- Living area:1,848 sq. ft.
Heating and cooling
- Cooling:Central Air
- Heating:Electric, Fireplaces, Forced Air, Wood
Structure and exterior
- Roof:Architectural, Shingle
- Year built:1984
- Building area:1,848 sq. ft.
Utilities
- Water:Community Coop, Shared Well
- Sewer:Septic Tank
Finances and disclosures
- Price:$535,000
- Price per sq. ft.:$289.5
- Tax amount:$2,363 (2024)
New listings near 6 Port Bagnell Road
- New
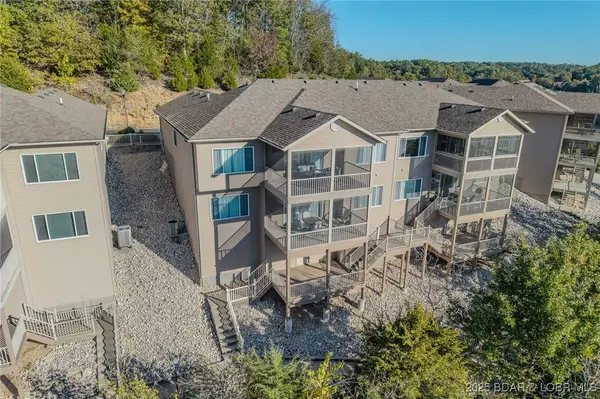 $715,000Active4 beds 4 baths3,108 sq. ft.
$715,000Active4 beds 4 baths3,108 sq. ft.201 Waterford Circle #201, Eldon, MO 65026
MLS# 3581168Listed by: RE/MAX LAKE OF THE OZARKS - New
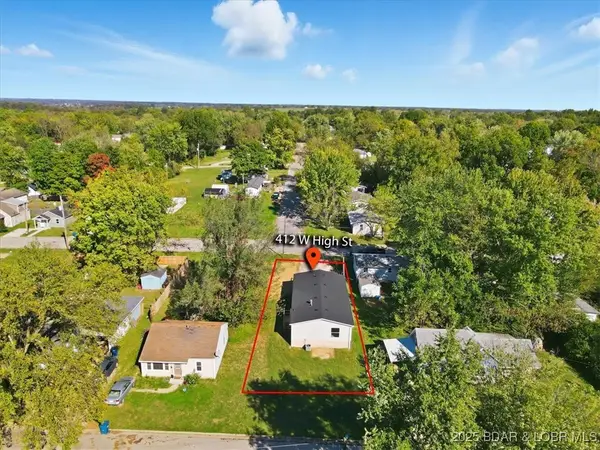 $189,000Active4 beds 2 baths1,456 sq. ft.
$189,000Active4 beds 2 baths1,456 sq. ft.412 High Street, Eldon, MO 65026
MLS# 3580892Listed by: DUNN AND ASSOCIATES LLC - New
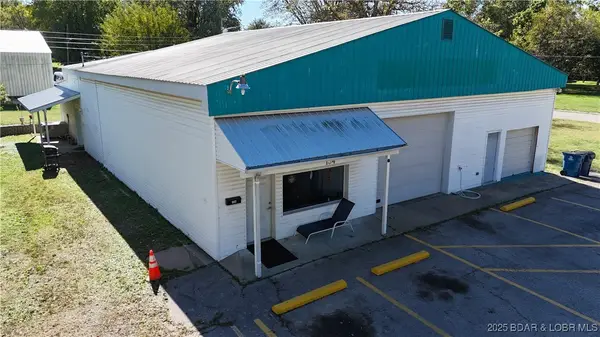 $195,000Active2 beds 1 baths1,128 sq. ft.
$195,000Active2 beds 1 baths1,128 sq. ft.134 W 8th Street, Eldon, MO 65026
MLS# 3581112Listed by: EXP REALTY, LLC - New
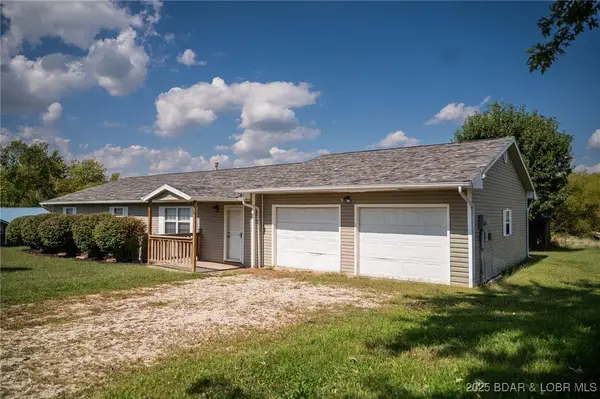 $284,900Active3 beds 2 baths1,728 sq. ft.
$284,900Active3 beds 2 baths1,728 sq. ft.18 Chippewa Drive, Eldon, MO 65026
MLS# 3581084Listed by: HOMEBOUND REALTY LLC - New
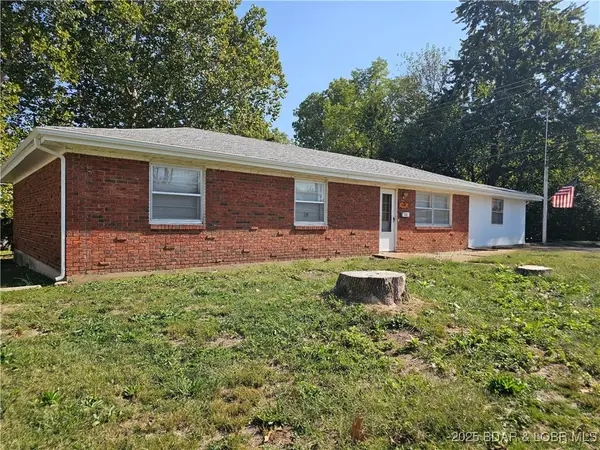 $224,900Active3 beds 3 baths2,674 sq. ft.
$224,900Active3 beds 3 baths2,674 sq. ft.612 Maple Street, Eldon, MO 65026
MLS# 3581063Listed by: DUNN AND ASSOCIATES LLC  $875,000Active163 Acres
$875,000Active163 AcresTBD Vaughan Road, Eldon, MO 65026
MLS# 3580357Listed by: RE/MAX LAKE OF THE OZARKS- New
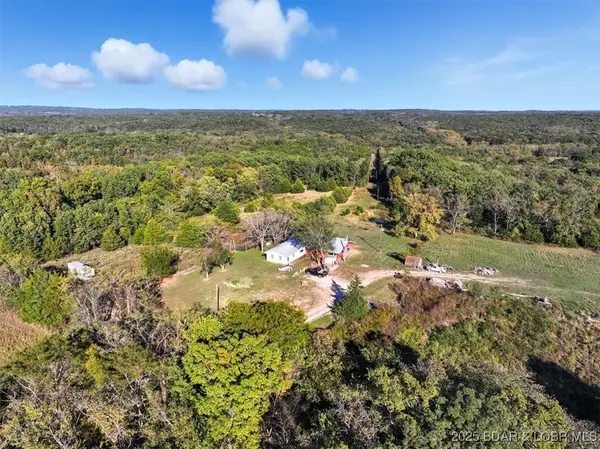 $285,000Active3 beds 2 baths1,700 sq. ft.
$285,000Active3 beds 2 baths1,700 sq. ft.79 Hummingbird Road, Eldon, MO 65026
MLS# 3580668Listed by: EXP REALTY, LLC - New
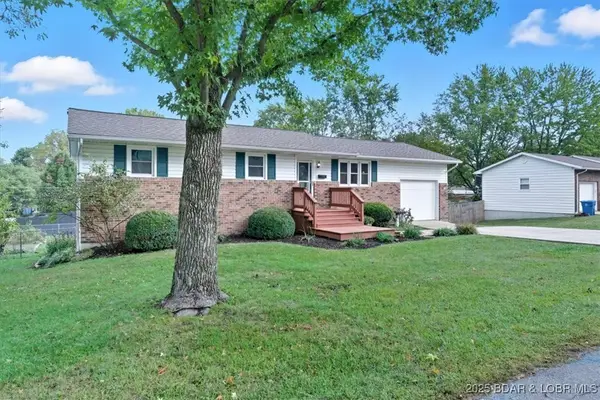 $269,900Active3 beds 3 baths1,623 sq. ft.
$269,900Active3 beds 3 baths1,623 sq. ft.509 Sunset Strip, Eldon, MO 65026
MLS# 3580760Listed by: DUNN AND ASSOCIATES LLC 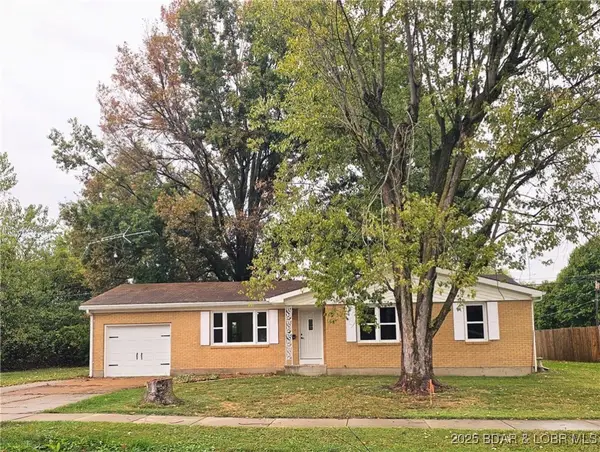 $209,900Active3 beds 2 baths1,429 sq. ft.
$209,900Active3 beds 2 baths1,429 sq. ft.901 Oak Street, Eldon, MO 65026
MLS# 3580970Listed by: DUNN AND ASSOCIATES LLC
