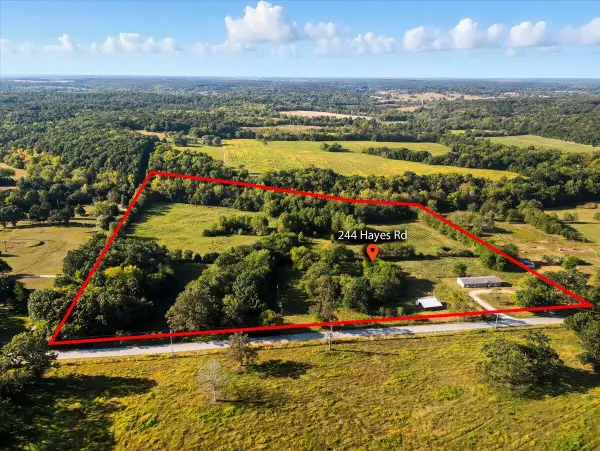2314 State Highway 38, Elkland, MO 65644
Local realty services provided by:Better Homes and Gardens Real Estate Southwest Group
Listed by:hoover case
Office:indy's case real estate
MLS#:60283456
Source:MO_GSBOR
2314 State Highway 38,Elkland, MO 65644
$519,500
- 3 Beds
- 2 Baths
- 2,048 sq. ft.
- Single family
- Active
Price summary
- Price:$519,500
- Price per sq. ft.:$253.66
About this home
Beautiful scenic country views all around, this completely updated open concept ranch style home offers 2155 square feet of newly updated single level finished living space, on 20 lush level acres of fenced pasture that's perfect for horses and livestock! Newer exterior includes siding, trim, accents, complete new 50 year materials roof, rain guttering, and shutters. Inside you'll enter the spacious front Family Room; there's also a Large Living Room that adjoins the Dining Area and it's all open to the wonderfully updated and remodeled Kitchen! Kitchen has rich quartz countertops, new cabinets, stainless steel graphite refrigerator, 5 burner gas stove with convection oven, microwave and a big walk in Pantry. Mud Room and Laundry Room off the side entrance, washer & dryer are included. Large Master suite with full bath and heated floor adjoining. Living Room accesses to covered patio and views out back are so lovely and peaceful. Large fenced back yard. 3 sided haybarn and a big Shop with concrete flooring, electric & 220, plus a secure tack room (which used to serve as an a efficiency apartment), and an equipment/tractor barn on the end with large sliding door. Tall roof carport surround. Lots of pipe fencing, cattle tight fenced perimeter, and excellent hay and pasture land with an automatic waterer for the horses. Includes a small loafing shed; this property is ideal for horses there's plenty of room to ride and enjoy. There is an RV Parking Area complete with electrical service. Very sharp home and ideal country setting just 25 minutes from Springfield or just 10 minutes to Fair Grove. Marshfield School District. This is truly a gorgeous home in an excellent location. Shown by appointment. Come take a tour and see it for yourself today!
Contact an agent
Home facts
- Year built:2003
- Listing ID #:60283456
- Added:503 day(s) ago
- Updated:September 26, 2025 at 02:47 PM
Rooms and interior
- Bedrooms:3
- Total bathrooms:2
- Full bathrooms:2
- Living area:2,048 sq. ft.
Heating and cooling
- Cooling:Ceiling Fan(s), Heat Pump
- Heating:Heat Pump
Structure and exterior
- Year built:2003
- Building area:2,048 sq. ft.
- Lot area:19.55 Acres
Schools
- High school:Marshfield
- Middle school:Marshfield
- Elementary school:Marshfield
Utilities
- Sewer:Septic Tank
Finances and disclosures
- Price:$519,500
- Price per sq. ft.:$253.66
- Tax amount:$1,156 (2023)
New listings near 2314 State Highway 38
- New
 $155,000Active17.56 Acres
$155,000Active17.56 Acres000 Tbd Thorpe Road, Elkland, MO 65644
MLS# 60304971Listed by: KELLER WILLIAMS  $375,000Pending4 beds 2 baths2,052 sq. ft.
$375,000Pending4 beds 2 baths2,052 sq. ft.244 Hayes, Buffalo, MO 65622
MLS# 60304777Listed by: ROGERS & ASSOCIATES REALTY, LLC- New
 $489,900Active6 beds 3 baths3,032 sq. ft.
$489,900Active6 beds 3 baths3,032 sq. ft.48 Flint Ridge Road, Elkland, MO 65644
MLS# 60304717Listed by: KELLER WILLIAMS  $180,000Active20 Acres
$180,000Active20 Acres0000 State Highway 38, Elkland, MO 65644
MLS# 60304383Listed by: KELLER WILLIAMS $44,900Active3.16 Acres
$44,900Active3.16 AcresTract #8 State Hwy Ee, Elkland, MO 65644
MLS# 60304083Listed by: AMAX REAL ESTATE $44,900Active3 Acres
$44,900Active3 AcresTract #9 State Hwy Ee, Elkland, MO 65644
MLS# 60304085Listed by: AMAX REAL ESTATE $44,900Active3 Acres
$44,900Active3 AcresTract #10 State Hwy Ee, Elkland, MO 65644
MLS# 60304087Listed by: AMAX REAL ESTATE $44,900Active3 Acres
$44,900Active3 AcresTract #11 State Hwy Ee, Elkland, MO 65644
MLS# 60304088Listed by: AMAX REAL ESTATE $44,900Active3 Acres
$44,900Active3 AcresTract #12 State Hwy Ee, Elkland, MO 65644
MLS# 60304089Listed by: AMAX REAL ESTATE $44,900Active3 Acres
$44,900Active3 AcresTract #13 State Hwy Ee, Elkland, MO 65644
MLS# 60304090Listed by: AMAX REAL ESTATE
