11 S Dade 203, Everton, MO 65646
Local realty services provided by:Better Homes and Gardens Real Estate Southwest Group
Listed by: carolyn r donnel
Office: jenni cully & associates, llc.
MLS#:60303583
Source:MO_GSBOR
11 S Dade 203,Everton, MO 65646
$485,000
- 3 Beds
- 2 Baths
- 1,440 sq. ft.
- Mobile / Manufactured
- Active
Price summary
- Price:$485,000
- Price per sq. ft.:$336.81
About this home
Looking for a horse farm look no farther. Come take a look at this amazing property. Wanting your own Homestead. Check this Hobby Farm out. Just waiting on you to bring your Horses. 10 Acres kept prestige with 6 Horse Stalls, Pipe Correl, Double waterer, fenced and crossed fence.60 x 60 with office space. Green House, garden Spot and a 20x60 woodshed. Highway frontage on one side of pastureland. Now on to the other building 60x80 Garage Shop with walk in Cooler, cabinet with sink in back area and wood Stove. Now to the Manufactured Home! 3 bed 2 Bath with one a master.Open Foor plan, Stove, frig, microwave, washer, & dryer all stays with home. There is also a pellet stove in living area for extra heat. Covered Front Poarch with steps and ramp. Covered Back Deck with composite floor and ramp and stairs. Yard has Fruit Trees. Cherry, apple and peach. Full slab under house with concrete block for crawl space. There is a small tear in Linoleum in Dining area. Owner says finished sq.ft. is 1800. Buyers due diligence. .
Contact an agent
Home facts
- Year built:2003
- Listing ID #:60303583
- Added:109 day(s) ago
- Updated:December 17, 2025 at 10:08 PM
Rooms and interior
- Bedrooms:3
- Total bathrooms:2
- Full bathrooms:2
- Living area:1,440 sq. ft.
Heating and cooling
- Cooling:Central Air
- Heating:Central, Forced Air, Pellet Stove
Structure and exterior
- Year built:2003
- Building area:1,440 sq. ft.
- Lot area:10 Acres
Schools
- High school:Dadeville
- Middle school:Dadeville
- Elementary school:Dadeville
Utilities
- Sewer:Septic Tank
Finances and disclosures
- Price:$485,000
- Price per sq. ft.:$336.81
- Tax amount:$869 (2024)
New listings near 11 S Dade 203
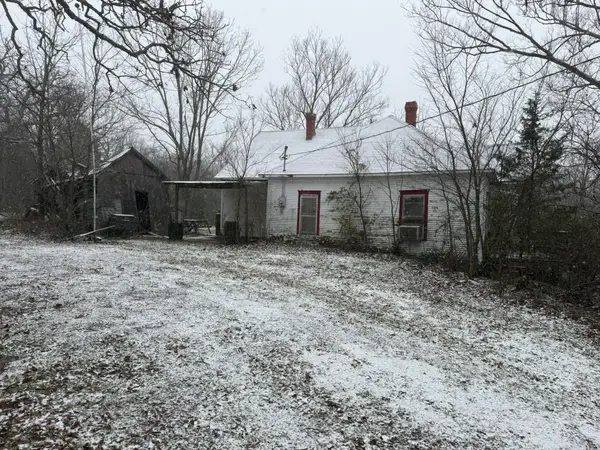 $40,000Pending3 beds 2 baths1,051 sq. ft.
$40,000Pending3 beds 2 baths1,051 sq. ft.Address Withheld By Seller, Everton, MO 65646
MLS# 60311476Listed by: EXP REALTY LLC $210,000Active4 beds 2 baths2,494 sq. ft.
$210,000Active4 beds 2 baths2,494 sq. ft.120 N Clark Street, Everton, MO 65646
MLS# 60310314Listed by: WOLFE REALTY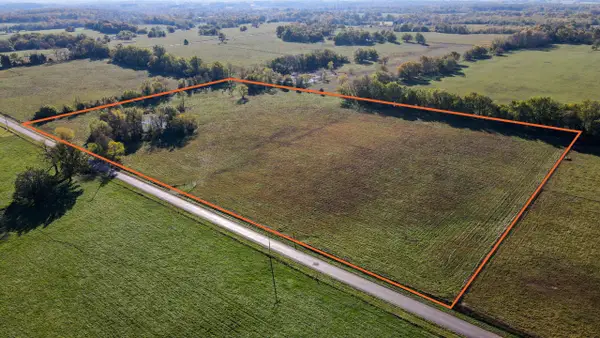 $114,400Pending12.98 Acres
$114,400Pending12.98 Acres000 Lawrence County Road 2000, Everton, MO 65646
MLS# 60310084Listed by: MIDWEST LAND GROUP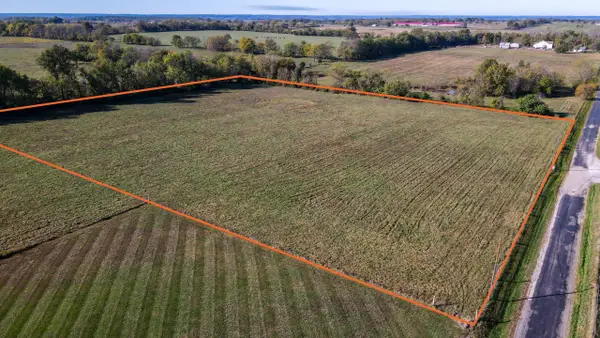 $66,500Active7.01 Acres
$66,500Active7.01 Acres000 County Road 2000, Everton, MO 65646
MLS# 60310092Listed by: MIDWEST LAND GROUP $611,000Active101.8 Acres
$611,000Active101.8 Acres111 N 181, Everton, MO 65646
MLS# 60309833Listed by: MIDWEST LAND GROUP $454,000Pending3 beds 2 baths1,920 sq. ft.
$454,000Pending3 beds 2 baths1,920 sq. ft.1138 E Hwy 160, Everton, MO 65646
MLS# 60308441Listed by: MIDWEST LAND GROUP $135,000Active3 beds 2 baths1,280 sq. ft.
$135,000Active3 beds 2 baths1,280 sq. ft.642 N Clark Street, Everton, MO 65646
MLS# 60308399Listed by: MURNEY ASSOCIATES - PRIMROSE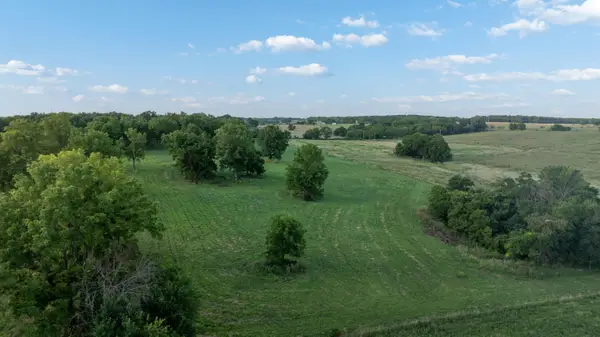 $280,000Active35 Acres
$280,000Active35 Acres000 Highway Z, Everton, MO 65646
MLS# 60307546Listed by: LOWE REALTY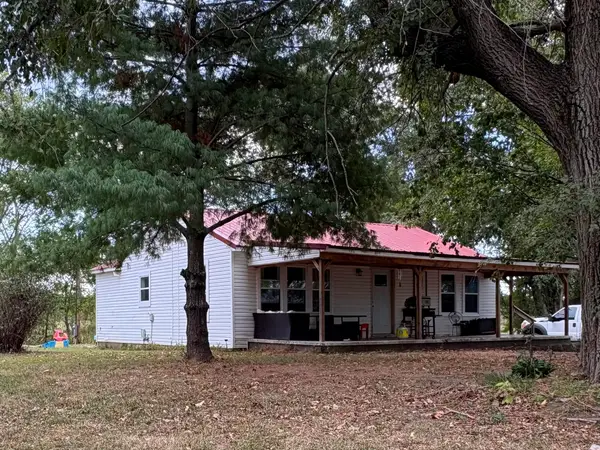 $215,000Active3 beds 1 baths1,178 sq. ft.
$215,000Active3 beds 1 baths1,178 sq. ft.850 Highway M, Everton, MO 65646
MLS# 60307106Listed by: JENNI CULLY & ASSOCIATES, LLC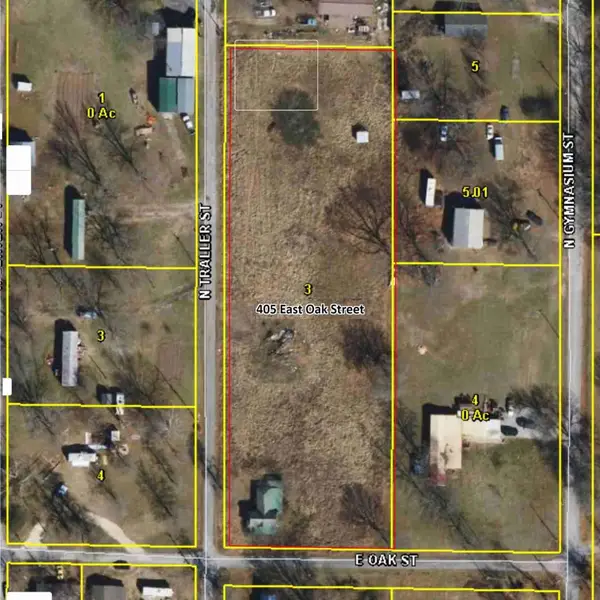 $35,000Active2.11 Acres
$35,000Active2.11 Acres405 E Oak Street, Everton, MO 65646
MLS# 60305323Listed by: KELLER WILLIAMS
