515 N Dalton Street, Everton, MO 65646
Local realty services provided by:Better Homes and Gardens Real Estate Southwest Group
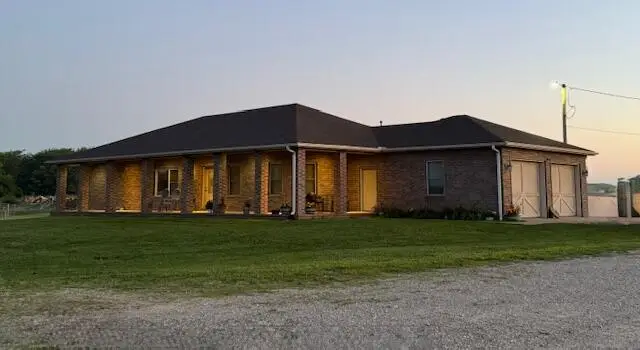
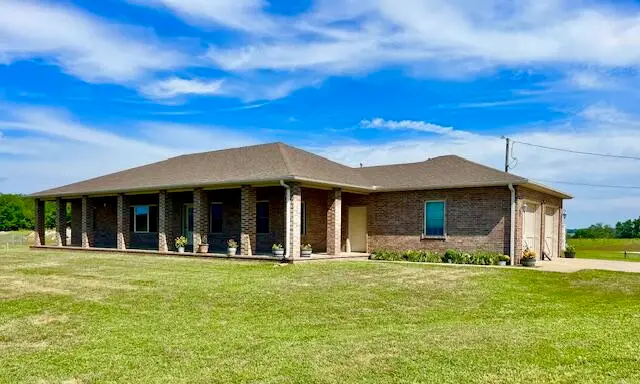
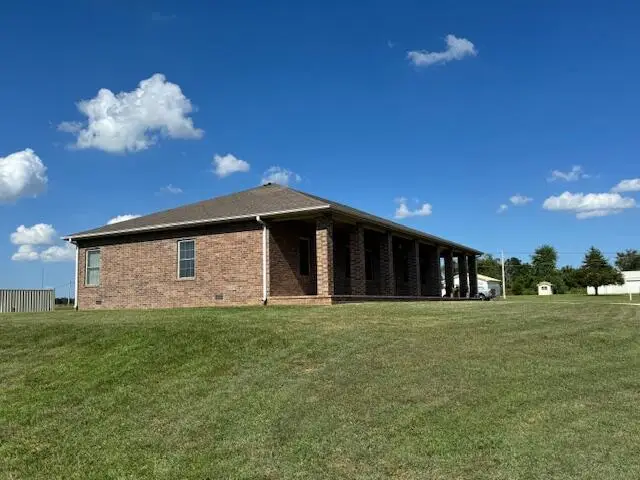
Listed by:christine schultz
Office:coldwell banker lewis & associates
MLS#:60301214
Source:MO_GSBOR
515 N Dalton Street,Everton, MO 65646
$560,000
- 3 Beds
- 2 Baths
- 1,947 sq. ft.
- Single family
- Active
Price summary
- Price:$560,000
- Price per sq. ft.:$287.62
About this home
Breathe the fresh air and enjoy the views from this beautiful, all-brick home. The 8-foot wrap-around porch has gorgeous views of the rolling pasture to the south. Upon entry to the home, you will feel the open space. The kitchen is large enough to add an island, and the dining and laundry rooms feature built-in cabinets and counter tops. Outside, there is a brand new 20' x 20' building that can be used for a he-she, she-shed, office, work-out room, or convert it into a tiny home. Bring you horses or other livestock because there is ample pasture space, a 16 x 30 barn with lean-to, and a 12 x 24' shelter. In addition, there is a 125 x 250' outdoor arena that has been started. Finish the arena or build a large shop/barn. Want to host a family cook-out? No problem! Need a semi-truck to deliver feed? No problem! The large, circular driveway makes all of this possible. The opportunities are endless!But that's not all! This home is located just 35 minutes from the conveniences of Springfield. Stockton Lake and Corp of Engineers access is only 10 minutes away. For horse-lovers, the Everton Saddle Club is less than 1 mile and features 2 outdoor arenas, with events throughout the year. Don't miss out on this home! Come see for yourself!
Contact an agent
Home facts
- Year built:2012
- Listing Id #:60301214
- Added:14 day(s) ago
- Updated:August 16, 2025 at 02:44 PM
Rooms and interior
- Bedrooms:3
- Total bathrooms:2
- Full bathrooms:2
- Living area:1,947 sq. ft.
Heating and cooling
- Cooling:Ceiling Fan(s), Central Air
- Heating:Forced Air
Structure and exterior
- Year built:2012
- Building area:1,947 sq. ft.
- Lot area:23.7 Acres
Schools
- High school:Everton
- Middle school:Everton
- Elementary school:Everton
Utilities
- Sewer:Septic Tank
Finances and disclosures
- Price:$560,000
- Price per sq. ft.:$287.62
- Tax amount:$2,078 (2024)
New listings near 515 N Dalton Street
 $130,000Pending20 Acres
$130,000Pending20 Acres000 E Dade 132, Everton, MO 65646
MLS# 60301309Listed by: MIDWEST LAND GROUP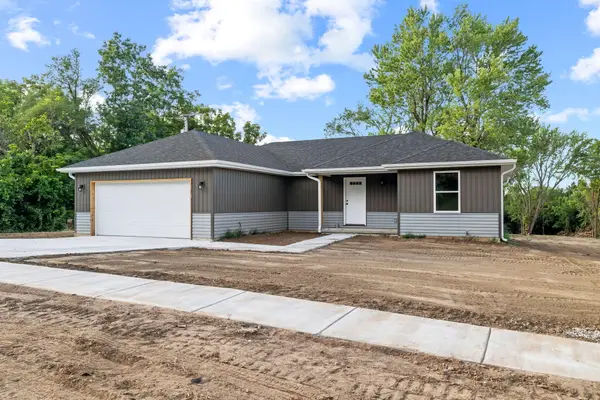 $230,000Active3 beds 2 baths1,364 sq. ft.
$230,000Active3 beds 2 baths1,364 sq. ft.202 E School Street, Everton, MO 65646
MLS# 60301233Listed by: MIDWEST LAND GROUP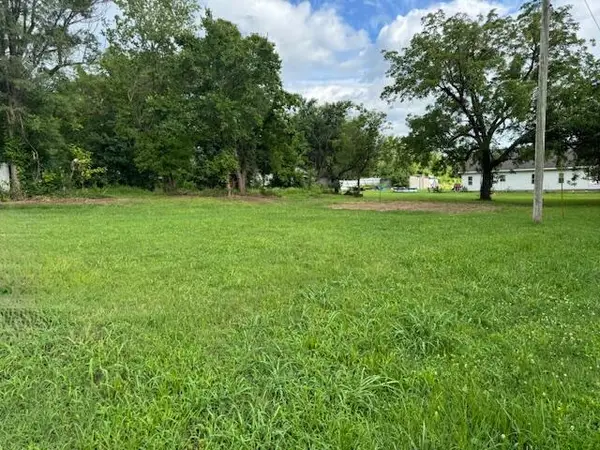 $25,000Active0.2 Acres
$25,000Active0.2 Acres304 N Church Street, Everton, MO 65646
MLS# 60299630Listed by: COLDWELL BANKER LEWIS & ASSOCIATES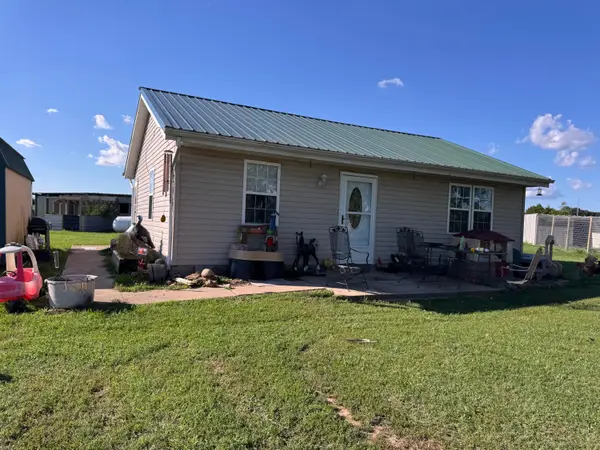 $699,000Active2 beds 1 baths800 sq. ft.
$699,000Active2 beds 1 baths800 sq. ft.795 Highway M, Everton, MO 65646
MLS# 60299499Listed by: TEAM OZARKS REALTY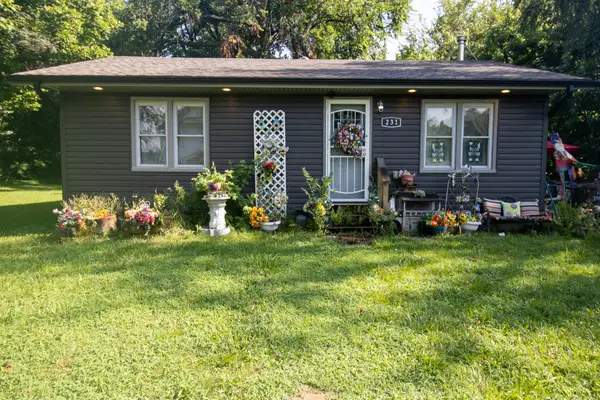 $124,900Active2 beds 1 baths768 sq. ft.
$124,900Active2 beds 1 baths768 sq. ft.231 W School Street Street, Everton, MO 65646
MLS# 60299183Listed by: UNITED COUNTRY BUCKHORN LAND AND REALTY LLC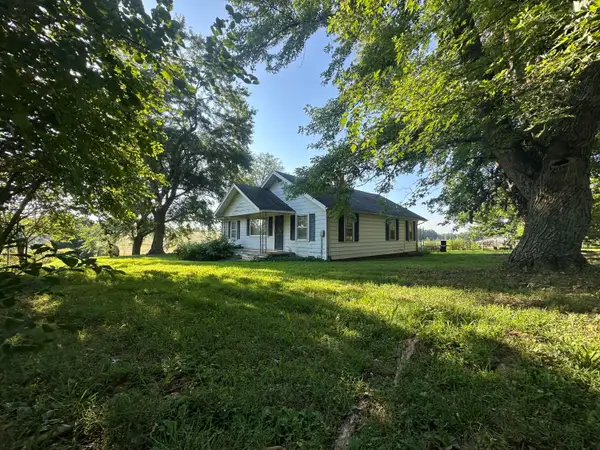 $540,000Active4 beds 2 baths1,461 sq. ft.
$540,000Active4 beds 2 baths1,461 sq. ft.20119 Highway Z, Everton, MO 65646
MLS# 60290294Listed by: LOWE REALTY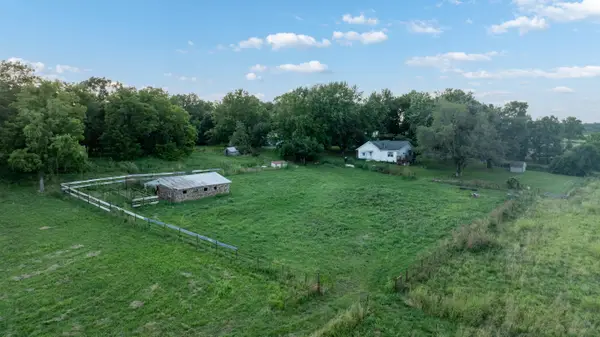 $540,000Active4 beds 2 baths1,461 sq. ft.
$540,000Active4 beds 2 baths1,461 sq. ft.20119 Highway Z, Everton, MO 65646
MLS# 60290140Listed by: LOWE REALTY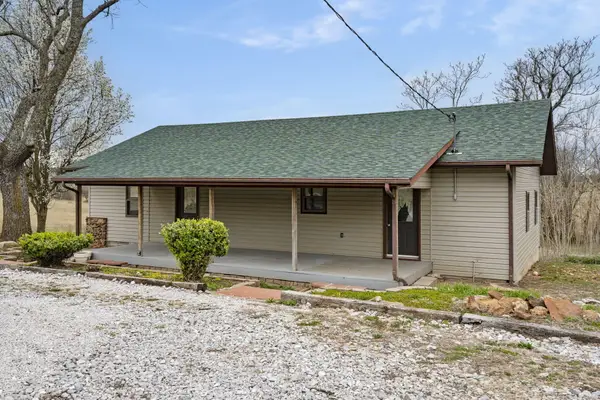 $310,000Pending3 beds 2 baths1,344 sq. ft.
$310,000Pending3 beds 2 baths1,344 sq. ft.769 E Dade 172, Everton, MO 65646
MLS# 60287874Listed by: KELLER WILLIAMS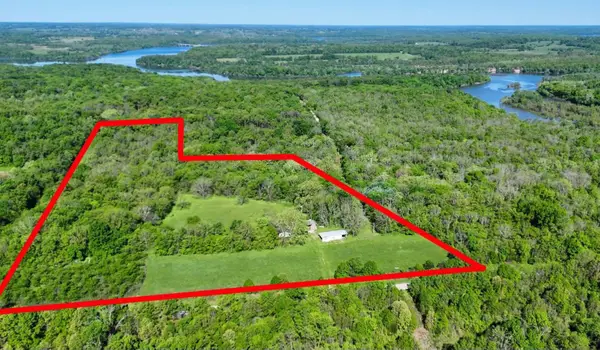 $315,000Pending3 beds 1 baths1,196 sq. ft.
$315,000Pending3 beds 1 baths1,196 sq. ft.221 Route Ee, Everton, MO 65646
MLS# 60285330Listed by: JENNI CULLY & ASSOCIATES, LLC
