515 N Dalton Street, Everton, MO 65646
Local realty services provided by:Better Homes and Gardens Real Estate Southwest Group
Listed by: christine schultz
Office: coldwell banker lewis & associates
MLS#:60304692
Source:MO_GSBOR
515 N Dalton Street,Everton, MO 65646
$499,000
- 3 Beds
- 2 Baths
- 1,856 sq. ft.
- Single family
- Active
Price summary
- Price:$499,000
- Price per sq. ft.:$268.86
About this home
Country living at its finest! Look at this beautiful all-brick home sitting on 23 acres. The southern-facing wrap-around porch is 8 feet deep and invites you to spend time outdoors admiring the landscape, stars, and clouds. The porch is wired for a sound system so that you can enjoy music while you enjoy the scenery. The interior of this 3-bedroom, 2-bathroom home, has a cozy, yet open feel. Some interior bonuses include high ceilings throughout, built-in dining room cabinets, recessed lighting, and Corian counter tops in the kitchen/dining room. Outdoors, there is a 20x20 insulated building with security-grade doors, ready for you to finish your way. There is also a 16x32 outbuilding with a lean-to and a 12x24 livestock shelter. The driveway is huge, so heavy equipment and semi-trucks will not be a problem. This property is only 35 minutes from the conveniences of Springfield, and just 10 minutes from Stockton Lake access. Bring your livestock, bring your boats. The opportunities are endless.
Contact an agent
Home facts
- Year built:2012
- Listing ID #:60304692
- Added:56 day(s) ago
- Updated:November 10, 2025 at 04:28 PM
Rooms and interior
- Bedrooms:3
- Total bathrooms:2
- Full bathrooms:2
- Living area:1,856 sq. ft.
Heating and cooling
- Cooling:Ceiling Fan(s), Central Air
- Heating:Central, Forced Air
Structure and exterior
- Year built:2012
- Building area:1,856 sq. ft.
- Lot area:23.7 Acres
Schools
- High school:Everton
- Middle school:Everton
- Elementary school:Everton
Utilities
- Sewer:Septic Tank
Finances and disclosures
- Price:$499,000
- Price per sq. ft.:$268.86
- Tax amount:$2,078 (2024)
New listings near 515 N Dalton Street
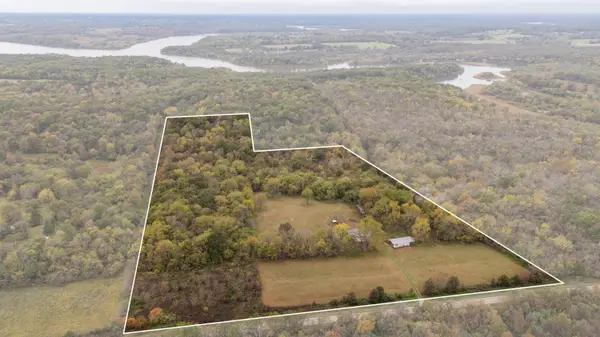 $145,000Pending22.9 Acres
$145,000Pending22.9 Acres221 State Rte Ee, Everton, MO 65646
MLS# 60308735Listed by: MIDWEST LAND GROUP $459,000Active3 beds 2 baths1,920 sq. ft.
$459,000Active3 beds 2 baths1,920 sq. ft.1138 E Hwy 160, Everton, MO 65646
MLS# 60308441Listed by: MIDWEST LAND GROUP $135,000Active3 beds 2 baths1,280 sq. ft.
$135,000Active3 beds 2 baths1,280 sq. ft.642 N Clark Street, Everton, MO 65646
MLS# 60308399Listed by: MURNEY ASSOCIATES - PRIMROSE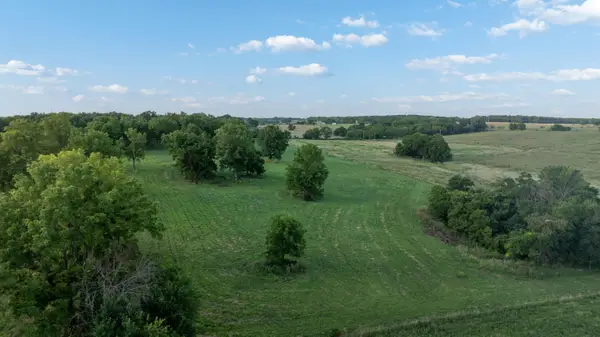 $336,000Active42 Acres
$336,000Active42 Acres000 Highway Z, Everton, MO 65646
MLS# 60307546Listed by: LOWE REALTY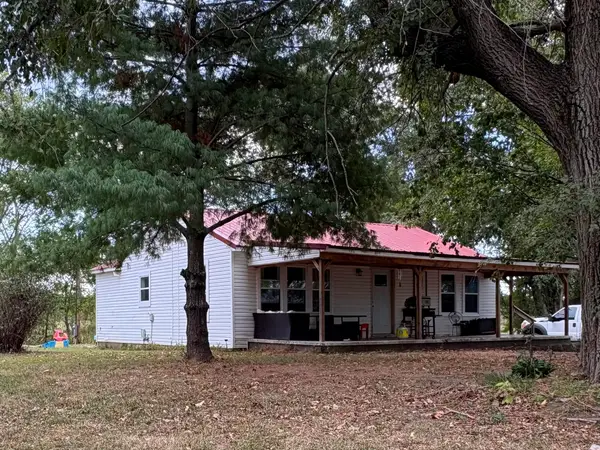 $220,000Active3 beds 1 baths1,178 sq. ft.
$220,000Active3 beds 1 baths1,178 sq. ft.850 Highway M, Everton, MO 65646
MLS# 60307106Listed by: JENNI CULLY & ASSOCIATES, LLC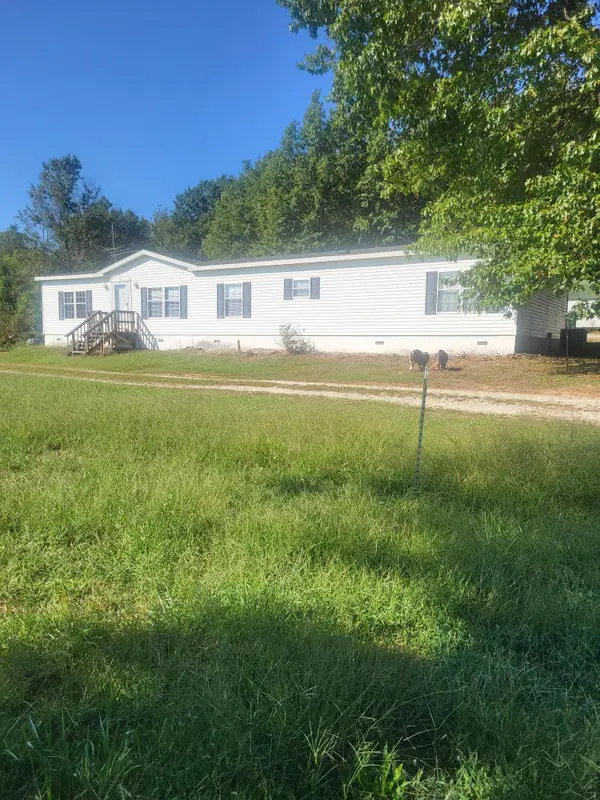 $208,000Pending4 beds 2 baths1,960 sq. ft.
$208,000Pending4 beds 2 baths1,960 sq. ft.577 Route Ff, Everton, MO 65646
MLS# 60306356Listed by: LOWE REALTY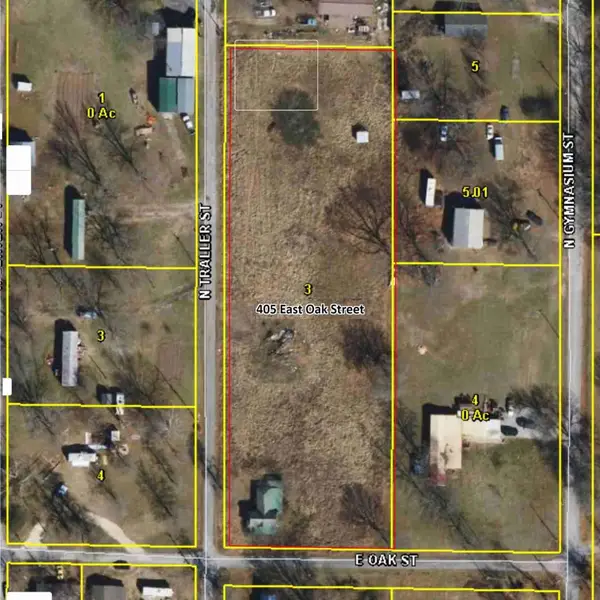 $35,000Active2.11 Acres
$35,000Active2.11 Acres405 E Oak Street, Everton, MO 65646
MLS# 60305323Listed by: KELLER WILLIAMS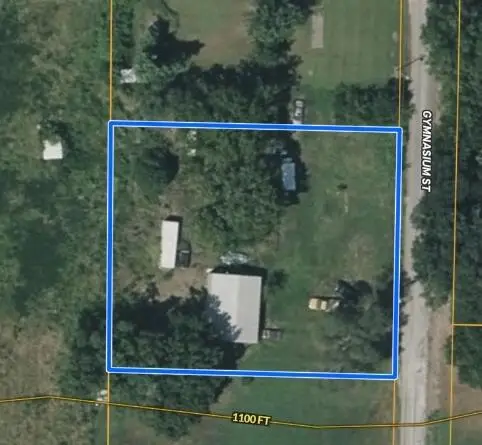 $75,000Active0.6 Acres
$75,000Active0.6 Acres401 Gymnasium Street, Everton, MO 65646
MLS# 60305328Listed by: KELLER WILLIAMS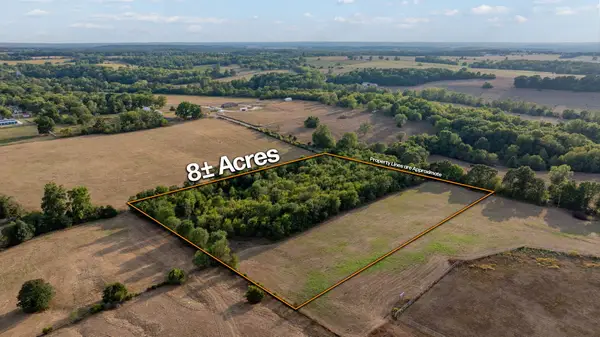 $64,000Active8 Acres
$64,000Active8 Acres000 S Dade 205, Everton, MO 65646
MLS# 60304761Listed by: MIDWEST LAND GROUP
