1113 Melanie Street, Excelsior Springs, MO 64024
Local realty services provided by:Better Homes and Gardens Real Estate Kansas City Homes
1113 Melanie Street,Excelsior Springs, MO 64024
$359,900
- 2 Beds
- 2 Baths
- 1,388 sq. ft.
- Single family
- Pending
Listed by: hightower heritage team, bill hightower
Office: jason mitchell real estate mis
MLS#:2589100
Source:Bay East, CCAR, bridgeMLS
Price summary
- Price:$359,900
- Price per sq. ft.:$259.29
About this home
If you are looking for the perfect place to call home, a maintenance free energy efficient true ranch in an established neighborhood nestled in the heart of Excelsior Springs tucked away in a quiet cul-de-sac, then come to Hickory Hills. Sit on your covered back patio and enjoy the wooded views, nature and wildlife. Grab your throw and warm up by the fire. This home offers zero entry with 35" doors. Easy mobility will be a breeze with this open floor plan which offers, living room with vaulted ceiling, fluted woodwork and a wall of windows. Kitchen with breakfast bar, custom cabinets, large pantry, under and over cabinet lighting, gas stove, all stainless-steel appliances including refrigerator. Dining area located off kitchen. Large laundry room steps away from the kitchen large enough for laundry and a craft or sewing room. Unloading groceries from garage to kitchen will be an easy flow to kitchen. This 2-car garage with separate doors, heat, A/C and pull-down steps to attic for holiday storage. Primary bedroom offers a large walk-in closet with plenty of shelves and racks for all your clothing and shoe collections. Enjoy a well-organized primary bathroom with an impressive amount of built-in cabinetry, offering plenty of space for towels, linens, and everyday necessities. Double sink vanity and a comfortable step-in shower. If you have guests they will love the guest room with easy access to hall bath. This home consists of a 3-year-old timberline roof and professional landscaping. This home is 5 minutes to groceries and all amenities you need. 15 minutes to Liberty Hospital, 45 minutes to downtown Kansas City and to KC Airport. No HOA fees and the best part of all is the best neighbors you will ever find.
Contact an agent
Home facts
- Year built:2007
- Listing ID #:2589100
- Added:90 day(s) ago
- Updated:February 24, 2026 at 08:47 AM
Rooms and interior
- Bedrooms:2
- Total bathrooms:2
- Full bathrooms:2
- Living area:1,388 sq. ft.
Heating and cooling
- Cooling:Electric
- Heating:Forced Air Gas, Natural Gas
Structure and exterior
- Roof:Composition
- Year built:2007
- Building area:1,388 sq. ft.
Utilities
- Water:City/Public
- Sewer:Public Sewer
Finances and disclosures
- Price:$359,900
- Price per sq. ft.:$259.29
New listings near 1113 Melanie Street
- New
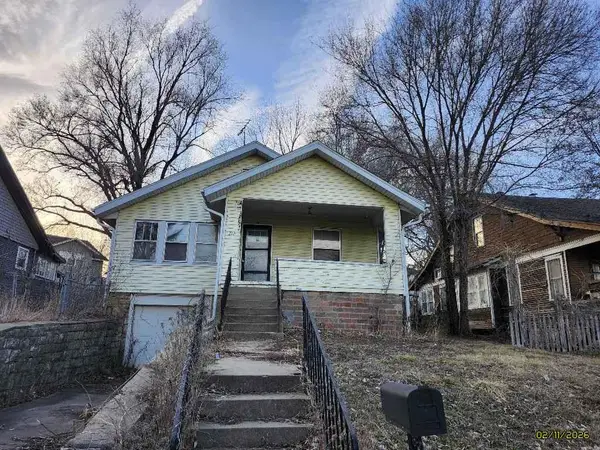 $109,900Active2 beds 1 baths1,120 sq. ft.
$109,900Active2 beds 1 baths1,120 sq. ft.712 St Louis Avenue, Excelsior Springs, MO 64024
MLS# 2603025Listed by: GREATER KANSAS CITY REALTY 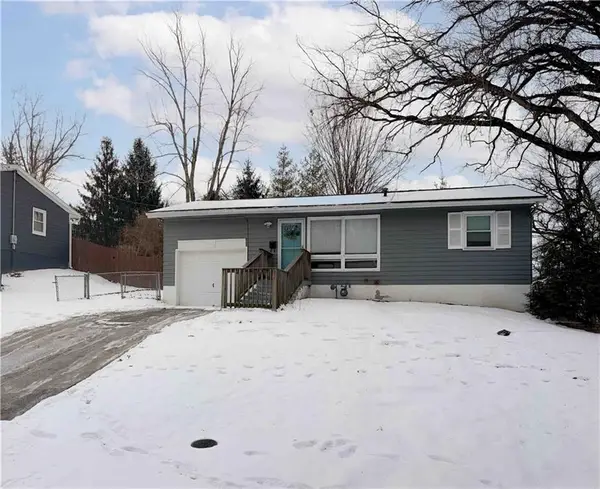 $125,000Pending2 beds 1 baths720 sq. ft.
$125,000Pending2 beds 1 baths720 sq. ft.1107 Cordell Street, Excelsior Springs, MO 64024
MLS# 2598582Listed by: REECENICHOLS-KCN- New
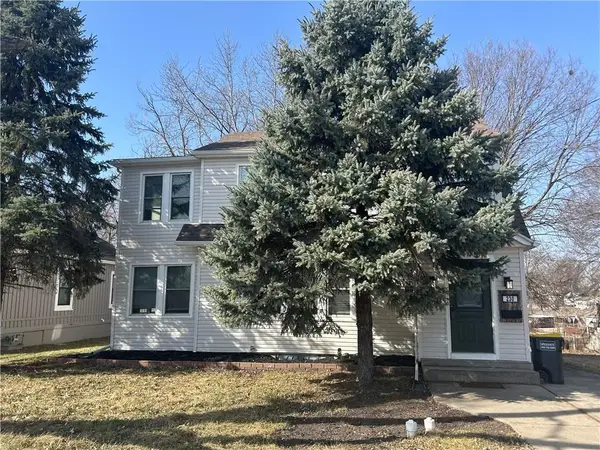 $240,000Active4 beds 2 baths1,879 sq. ft.
$240,000Active4 beds 2 baths1,879 sq. ft.230 Old Orchard Street, Excelsior Springs, MO 64024
MLS# 2601208Listed by: PLATINUM REALTY LLC - New
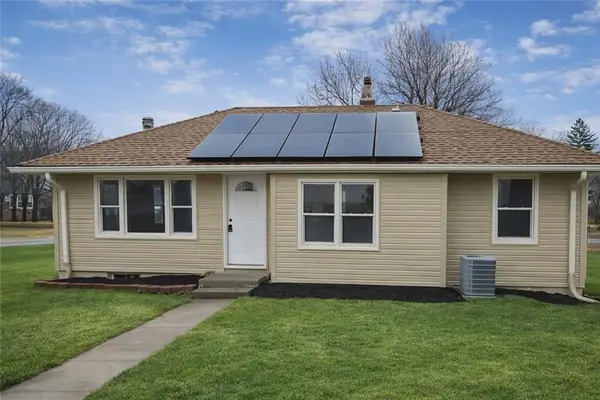 $240,000Active4 beds 2 baths2,032 sq. ft.
$240,000Active4 beds 2 baths2,032 sq. ft.119 May Street, Excelsior Springs, MO 64024
MLS# 2597509Listed by: OSBORN REAL ESTATE 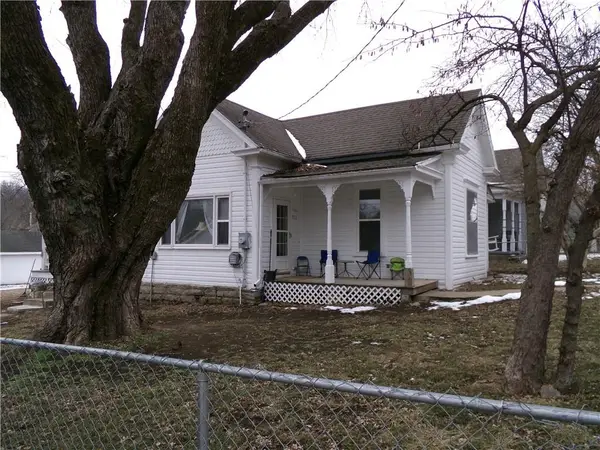 $175,000Active4 beds 2 baths1,072 sq. ft.
$175,000Active4 beds 2 baths1,072 sq. ft.723 Isley Boulevard, Excelsior Springs, MO 64024
MLS# 2599395Listed by: REECENICHOLS NORTH STAR $180,000Active3 beds 1 baths944 sq. ft.
$180,000Active3 beds 1 baths944 sq. ft.815 Wilhite Street, Excelsior Springs, MO 64024
MLS# 2600796Listed by: OSBORN REAL ESTATE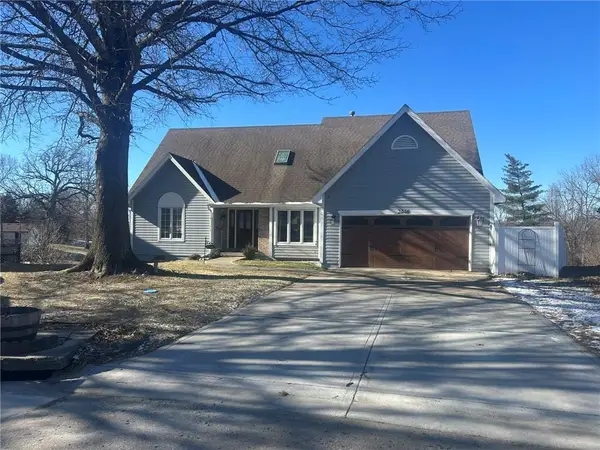 $480,000Pending5 beds 4 baths3,158 sq. ft.
$480,000Pending5 beds 4 baths3,158 sq. ft.2316 Rhonda Road, Excelsior Springs, MO 64024
MLS# 2600929Listed by: KC REALTORS LLC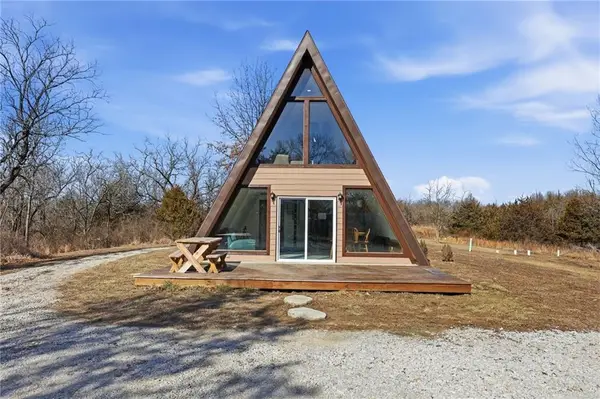 $275,000Pending1 beds 1 baths842 sq. ft.
$275,000Pending1 beds 1 baths842 sq. ft.31396 W 152nd St Street, Excelsior Springs, MO 64024
MLS# 2601223Listed by: EPIQUE REALTY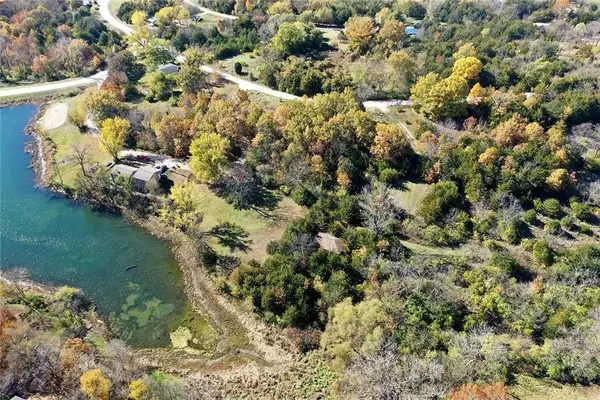 $38,000Active0 Acres
$38,000Active0 AcresLots 20,21&23 "none" Drive, Excelsior Springs, MO 64024
MLS# 2601034Listed by: KC REALTORS LLC $400,000Active3 beds 2 baths2,450 sq. ft.
$400,000Active3 beds 2 baths2,450 sq. ft.13807 Cameron Road, Excelsior Springs, MO 64024
MLS# 2598862Listed by: REAL BROKER, LLC-MO

