10954 N Quail Ridge Lane, Fair Grove, MO 65648
Local realty services provided by:Better Homes and Gardens Real Estate Southwest Group
Listed by: lina robertson
Office: amax real estate
MLS#:60304852
Source:MO_GSBOR
Price summary
- Price:$524,900
- Price per sq. ft.:$148.99
About this home
This stunning 5-bedroom, 3.5-bath home on 5.58 acres is the perfect blend of modern efficiency and luxury living. With 29 solar panels, two Tesla storage batteries, and a geothermal heating and cooling system, this home is designed for long-term savings and sustainability. Recent updates include new Renewal by Andersen windows, a remodeled kitchen with new cooktop, Wi-Fi-enabled wall oven, smart-touch faucet, remodeled bathrooms, and new luxury vinyl plank flooring throughout the main level. The main living area features a spacious, light-filled living room with a wood-burning fireplace. The master suite boasts a walk-in shower and a private sunroom with access to a large upper deck leading to the hot tub, overlooking the brand new pool and the million-dollar views of the Ozarks countryside! The walkout basement offers two additional bedrooms, an office, a spacious storage/pantry, plus your own personal putting greens. Outside, enjoy a 90'x50' raised-bed garden with 4-zone drip irrigation. Two detached 2-car garages with electricity, concrete floors, and overhead doors provide plenty of storage, along with extra carport parking. A new roof (2022) with Type 4 high-impact shingles completes this move-in-ready property.
Contact an agent
Home facts
- Year built:1995
- Listing ID #:60304852
- Added:50 day(s) ago
- Updated:November 06, 2025 at 03:23 PM
Rooms and interior
- Bedrooms:5
- Total bathrooms:4
- Full bathrooms:3
- Half bathrooms:1
- Living area:3,166 sq. ft.
Heating and cooling
- Cooling:Attic Fan, Ceiling Fan(s), Central Air
- Heating:Forced Air
Structure and exterior
- Year built:1995
- Building area:3,166 sq. ft.
- Lot area:5.58 Acres
Schools
- High school:Pleasant Hope
- Middle school:Pleasant Hope
- Elementary school:Pleasant Hope
Utilities
- Sewer:Septic Tank
Finances and disclosures
- Price:$524,900
- Price per sq. ft.:$148.99
- Tax amount:$2,844 (2024)
New listings near 10954 N Quail Ridge Lane
- New
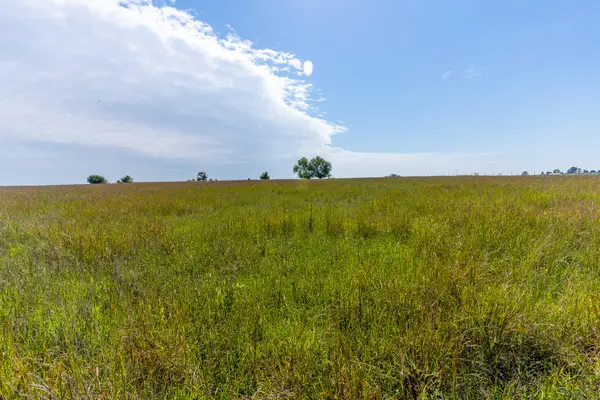 $263,400Active26.34 Acres
$263,400Active26.34 Acres000 Morgan Lane Lane, Fair Grove, MO 65648
MLS# 60308556Listed by: PREMIER FARM REALTY GROUP LLC 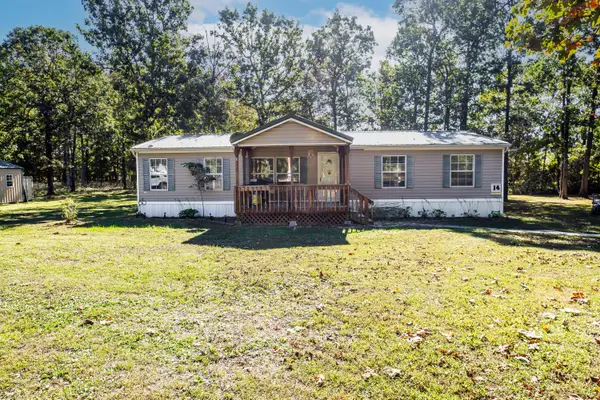 $249,900Pending4 beds 2 baths1,456 sq. ft.
$249,900Pending4 beds 2 baths1,456 sq. ft.14 Clintan Lane, Fair Grove, MO 65648
MLS# 60307887Listed by: COMPLETE REALTY SALES & MGMT $1,599,000Active5 beds 6 baths5,420 sq. ft.
$1,599,000Active5 beds 6 baths5,420 sq. ft.8950 Eagle Prairie Road, Fair Grove, MO 65648
MLS# 60307869Listed by: ALPHA REALTY MO, LLC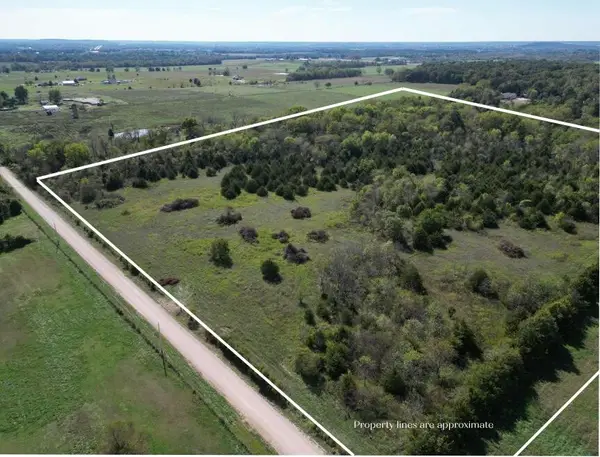 $289,900Pending30 Acres
$289,900Pending30 Acres000 Sheridan Road, Fair Grove, MO 65648
MLS# 60307064Listed by: COMPLETE REALTY SALES & MGMT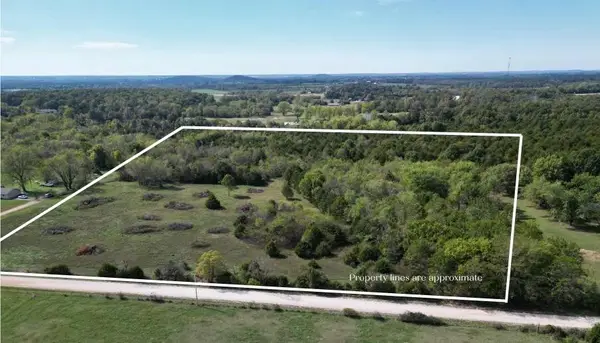 $194,900Pending20 Acres
$194,900Pending20 Acres000 Sheridan Road, Fair Grove, MO 65648
MLS# 60307063Listed by: COMPLETE REALTY SALES & MGMT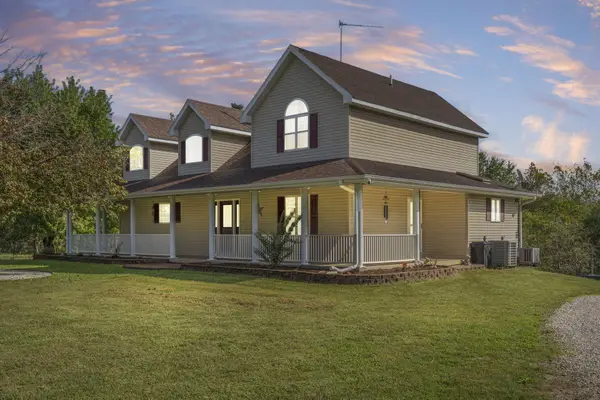 $649,900Pending5 beds 4 baths3,416 sq. ft.
$649,900Pending5 beds 4 baths3,416 sq. ft.5630 S 244th Road, Fair Grove, MO 65648
MLS# 60307029Listed by: HOME SWEET HOME REALTY & ASSOCIATES, LLC $349,900Active3 beds 2 baths1,272 sq. ft.
$349,900Active3 beds 2 baths1,272 sq. ft.463 S Crossway Road, Fair Grove, MO 65648
MLS# 60306442Listed by: COMPLETE REALTY SALES & MGMT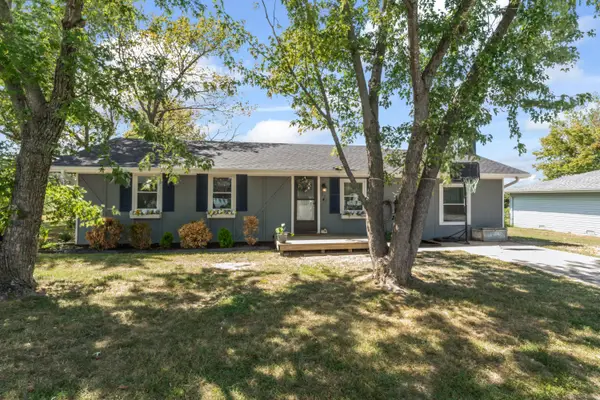 $205,000Pending4 beds 1 baths1,377 sq. ft.
$205,000Pending4 beds 1 baths1,377 sq. ft.271 S Meadowlark Street, Fair Grove, MO 65648
MLS# 60306612Listed by: MURNEY ASSOCIATES - PRIMROSE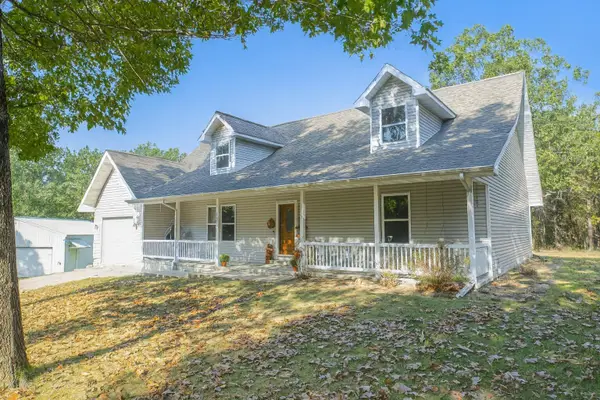 $524,900Active3 beds 3 baths2,518 sq. ft.
$524,900Active3 beds 3 baths2,518 sq. ft.43 Lookout Trail, Fair Grove, MO 65648
MLS# 60306550Listed by: COMPLETE REALTY SALES & MGMT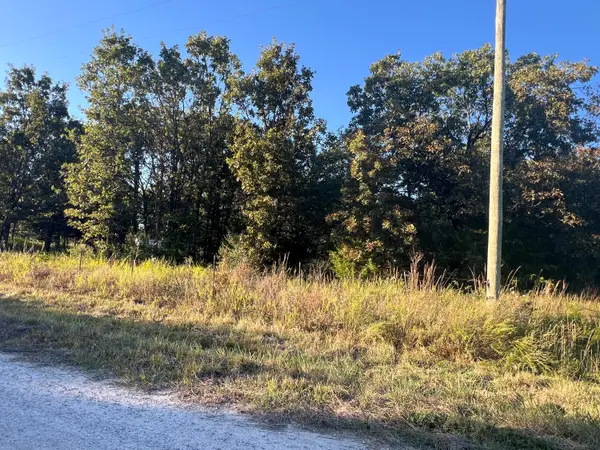 $85,000Active5 Acres
$85,000Active5 Acres40 Buggy Drive, Fair Grove, MO 65648
MLS# 60306405Listed by: MURNEY ASSOCIATES - PRIMROSE
