2 Tara Lane, Faucett, MO 64448
Local realty services provided by:Better Homes and Gardens Real Estate Kansas City Homes
2 Tara Lane,Faucett, MO 64448
$375,000
- 3 Beds
- 3 Baths
- 2,688 sq. ft.
- Single family
- Active
Listed by: glenda seeger, rob ellerman team
Office: reecenichols-kcn
MLS#:2582551
Source:Bay East, CCAR, bridgeMLS
Price summary
- Price:$375,000
- Price per sq. ft.:$139.51
About this home
Discover Peaceful Living on approximately 1.20 Acres (m/l), ideally located near I-29—close enough for convenience yet far enough to Enjoy Quiet, Country Tranquility. This Charming Home Sits on a Dead-end Cul-de-Sac in the Highly Sought-After Mid-Buchanan School District. Inside, you’ll find a Spacious Layout featuring a Large Finished Basement with a Third Full Bath, Fireplaces on Both Levels, and Main-Floor Laundry for added ease. The Kitchen opens to a Beautiful Deck, perfect for morning coffee or evening relaxation. The Home Includes an Oversized Attached Two-Car Garage with a Workshop Area, plus a Detached Garage with a Concrete Floor and 220 AMP Electricity—ideal for an RV or camper hookup.
Recent updates include newer carpet in the bedrooms, newer LVP flooring in main living areas, bathroom improvements, and stainless steel appliances (all staying). Enjoy United Fiber Internet, NO HOA, and the Freedom of Living Outside the City Limits in Buchanan County.
Contact an agent
Home facts
- Listing ID #:2582551
- Added:105 day(s) ago
- Updated:February 12, 2026 at 09:33 PM
Rooms and interior
- Bedrooms:3
- Total bathrooms:3
- Full bathrooms:3
- Living area:2,688 sq. ft.
Heating and cooling
- Cooling:Electric, Heat Pump
Structure and exterior
- Roof:Composition
- Building area:2,688 sq. ft.
Schools
- High school:Mid Buchanan
- Middle school:Mid Buchanan
- Elementary school:Mid Buchanan
Utilities
- Water:City/Public
- Sewer:Septic Tank
Finances and disclosures
- Price:$375,000
- Price per sq. ft.:$139.51
New listings near 2 Tara Lane
- New
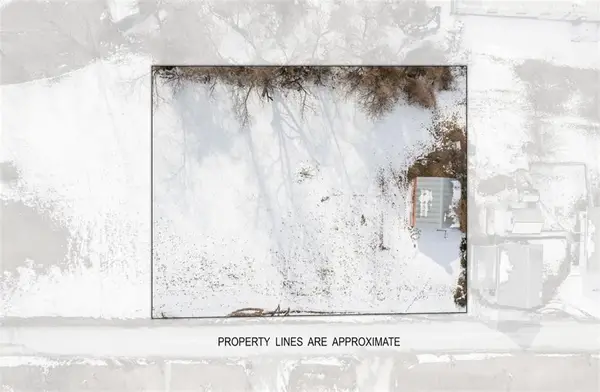 Listed by BHGRE$57,000Active0 Acres
Listed by BHGRE$57,000Active0 Acres3rd Street, Faucett, MO 64448
MLS# 2599227Listed by: BHG KANSAS CITY HOMES 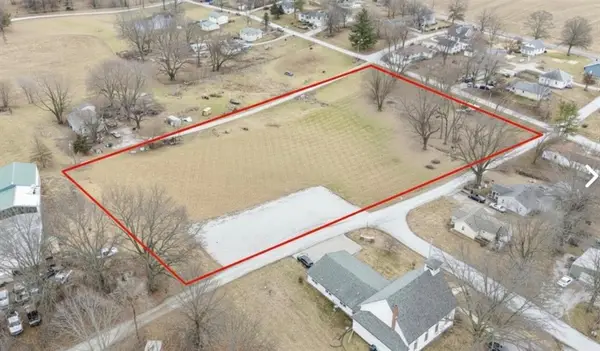 $80,000Active0 Acres
$80,000Active0 AcresElm Street, Faucett, MO 64448
MLS# 2596344Listed by: KELLER WILLIAMS KC NORTH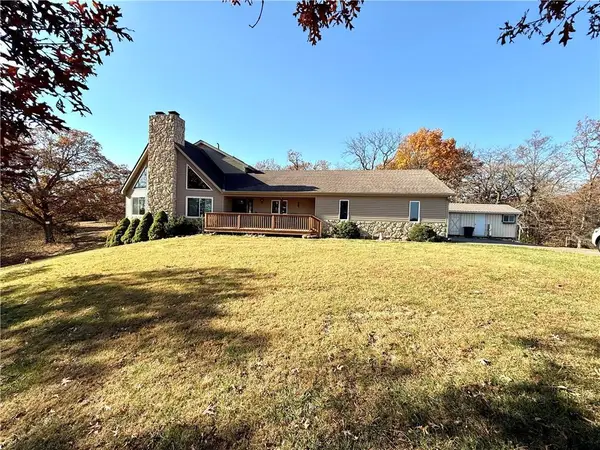 $559,000Pending4 beds 3 baths2,800 sq. ft.
$559,000Pending4 beds 3 baths2,800 sq. ft.15500 SE 70th Road, Faucett, MO 64448
MLS# 2592764Listed by: THE HORN'S REALTY LLC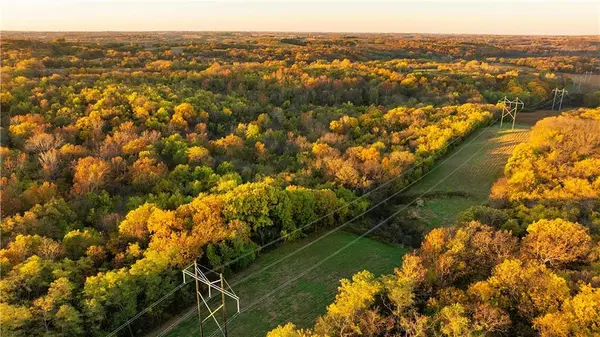 $545,000Active0 Acres
$545,000Active0 AcresSparta Road, Faucett, MO 64448
MLS# 2586531Listed by: WHITETAIL PROPERTIES REAL ESTA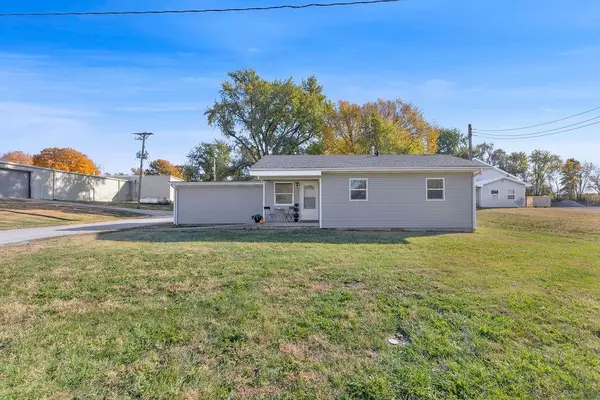 $189,900Active2 beds 1 baths772 sq. ft.
$189,900Active2 beds 1 baths772 sq. ft.63 Houseman Street, Faucett, MO 64448
MLS# 2586686Listed by: RE/MAX PROFESSIONALS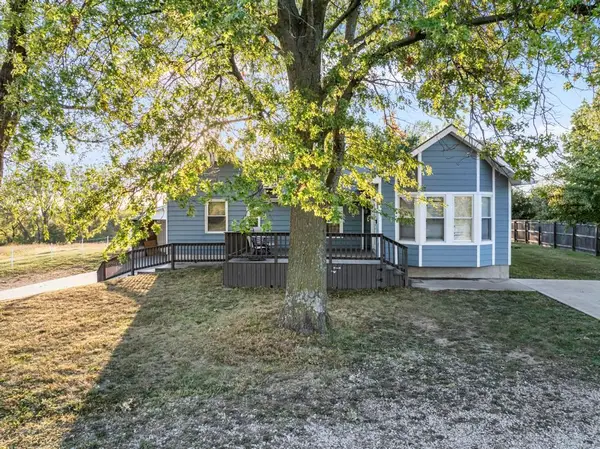 $379,000Pending3 beds 3 baths1,891 sq. ft.
$379,000Pending3 beds 3 baths1,891 sq. ft.14960 SE 43rd Service Road, Faucett, MO 64448
MLS# 2582135Listed by: KELLER WILLIAMS KC NORTH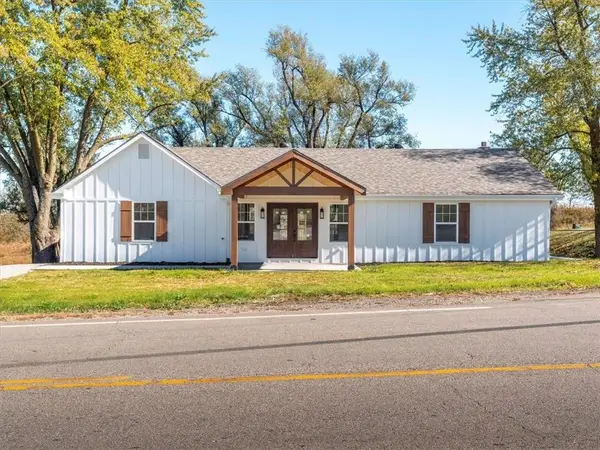 $575,000Active4 beds 5 baths3,431 sq. ft.
$575,000Active4 beds 5 baths3,431 sq. ft.17391 State Route 371 Highway, Faucett, MO 64448
MLS# 2518207Listed by: RE/MAX PROFESSIONALS

