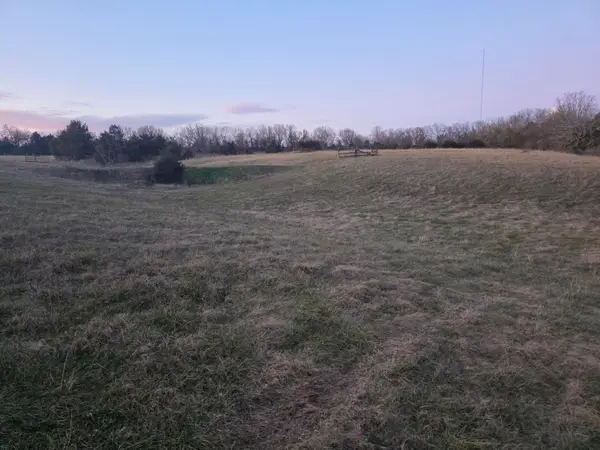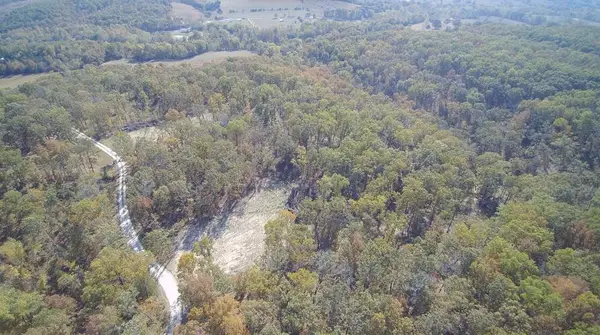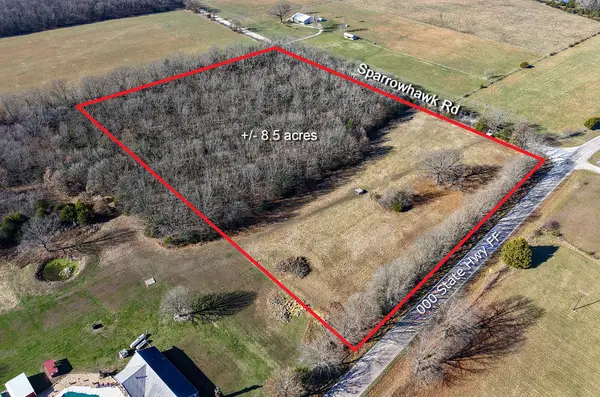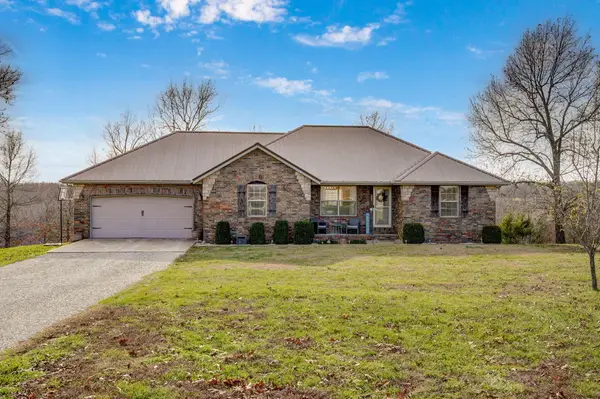518 Clearwater Drive, Fordland, MO 65652
Local realty services provided by:Better Homes and Gardens Real Estate Southwest Group
Listed by: langston group
Office: murney associates - primrose
MLS#:60312541
Source:MO_GSBOR
Price summary
- Price:$365,000
- Price per sq. ft.:$243.33
- Monthly HOA dues:$6.25
About this home
Experience peaceful country living on 7.1 scenic acres with a pond, walking trails, and a spacious 30x40 shop with electricity. This beautifully crafted home blends comfort and style with a large, well-designed kitchen featuring granite countertops, soft-close cabinetry, under cabinet lighting, and thoughtful organization throughout. The open concept floorpan with vaulted ceilings really maximizes the space! The living area feels bright and open with its sliding glass doors that lead to a deck overlooking the pond. The primary suite offers its own sliding doors to the outdoors, a lovely ensuite bath, and a generous walk-in closet. A newer water softener system makes this home full of functionality. Enjoy evenings by the fire on the deck, surrounded by serene views and the sounds of nature. Outdoor features also include a greenhouse, storage shed, storm shelter and play house while the oversized 2 car garage ensures you have storage for all of your hobbies. With trails winding through the property and plenty of space to explore, this is a true nature lover's retreat, all just 25 minutes from Springfield!
Contact an agent
Home facts
- Year built:2015
- Listing ID #:60312541
- Added:121 day(s) ago
- Updated:January 23, 2026 at 08:17 PM
Rooms and interior
- Bedrooms:3
- Total bathrooms:2
- Full bathrooms:2
- Living area:1,500 sq. ft.
Heating and cooling
- Cooling:Ceiling Fan(s), Central Air, Heat Pump
- Heating:Forced Air, Heat Pump
Structure and exterior
- Year built:2015
- Building area:1,500 sq. ft.
- Lot area:7.1 Acres
Schools
- High school:Fordland
- Middle school:Fordland
- Elementary school:Fordland
Utilities
- Sewer:Septic Tank
Finances and disclosures
- Price:$365,000
- Price per sq. ft.:$243.33
- Tax amount:$278 (2024)
New listings near 518 Clearwater Drive
- New
 $69,000Active1.41 Acres
$69,000Active1.41 AcresAddress Withheld By Seller, Fordland, MO 65652
MLS# 60313718Listed by: GLENWORTH REALTY COMPANY - New
 $150,000Active12.52 Acres
$150,000Active12.52 Acres000 New Hope Road, Fordland, MO 65652
MLS# 60313638Listed by: MURNEY ASSOCIATES - PRIMROSE - New
 $275,000Active10 Acres
$275,000Active10 Acres750 Brentlinger Drive, Fordland, MO 65652
MLS# 60313418Listed by: BLAKE CANTRELL REAL ESTATE LLC  $269,000Active-- beds 1 baths1,352 sq. ft.
$269,000Active-- beds 1 baths1,352 sq. ft.187 State Highway Ff, Fordland, MO 65652
MLS# 60313124Listed by: MURNEY ASSOCIATES - PRIMROSE $250,000Active20 Acres
$250,000Active20 Acres000 Weatherby Drive #20 Acres, Fordland, MO 65652
MLS# 60310056Listed by: KELLER WILLIAMS $250,000Active5 beds 2 baths2,113 sq. ft.
$250,000Active5 beds 2 baths2,113 sq. ft.92 Red Oak Road, Fordland, MO 65652
MLS# 60313036Listed by: KELLER WILLIAMS $169,000Pending24.5 Acres
$169,000Pending24.5 Acres000 Independence Drive, Fordland, MO 65652
MLS# 60311974Listed by: EXP REALTY LLC $165,750Active8.45 Acres
$165,750Active8.45 Acres000 State Highway Ff, Fordland, MO 65652
MLS# 60311514Listed by: INDY'S CASE REAL ESTATE $440,000Active4 beds 3 baths2,448 sq. ft.
$440,000Active4 beds 3 baths2,448 sq. ft.205 Weatherby Drive, Fordland, MO 65652
MLS# 60311124Listed by: KELLER WILLIAMS $695,000Pending65.63 Acres
$695,000Pending65.63 Acres0000 Highway 60, Fordland, MO 65652
MLS# 60310639Listed by: KELLER WILLIAMS
