122 Nickel Lane, Galena, MO 65656
Local realty services provided by:Better Homes and Gardens Real Estate Southwest Group
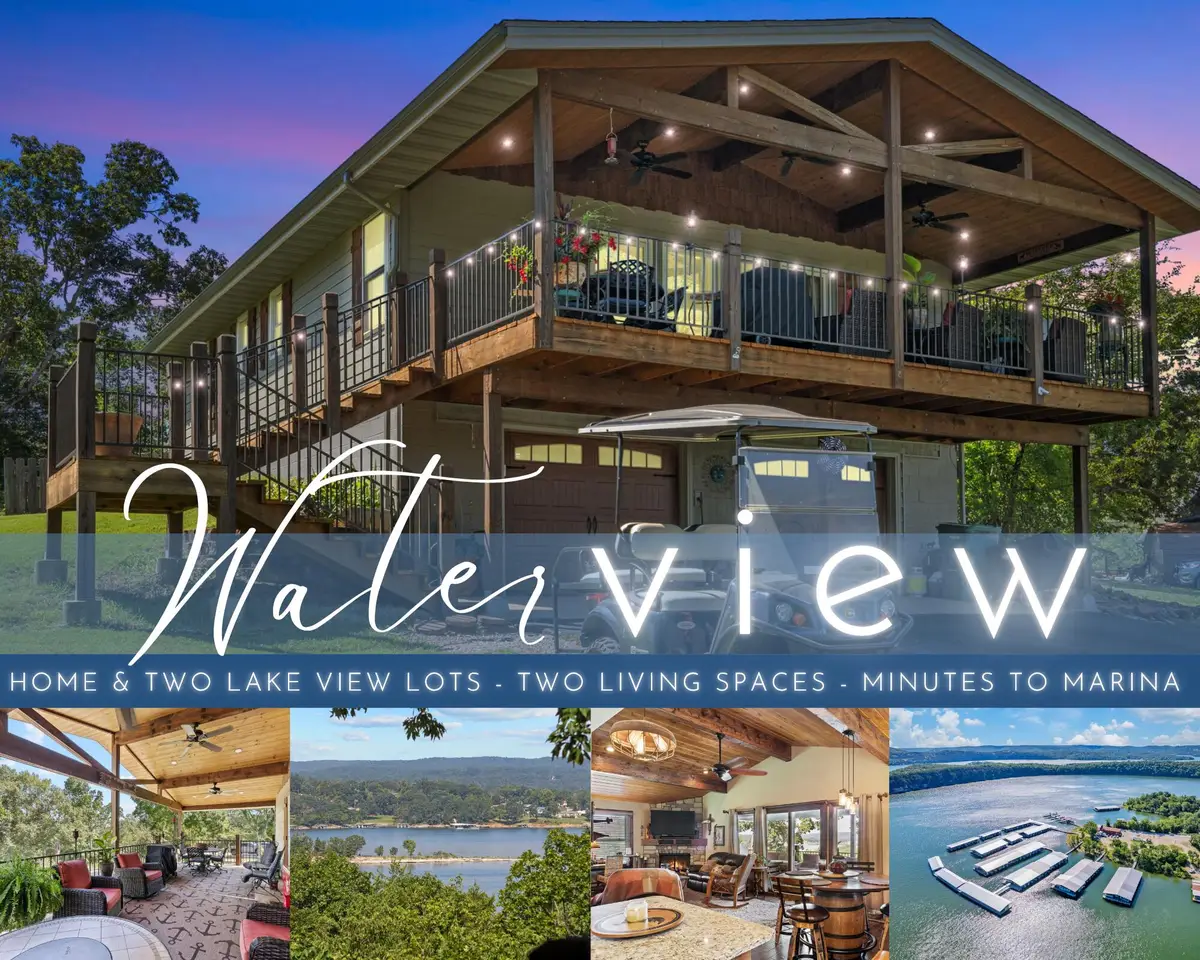
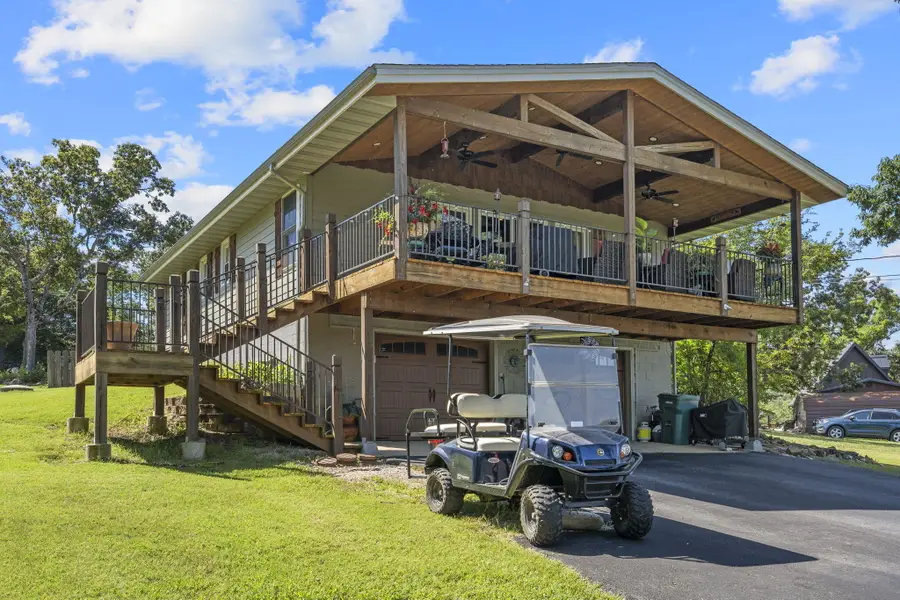
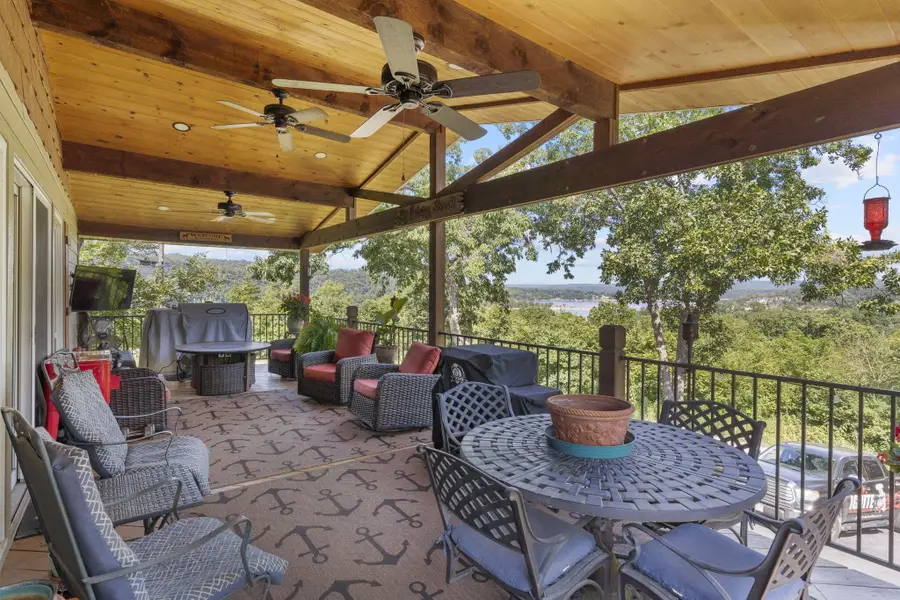
Listed by:ann ferguson
Office:keller williams tri-lakes
MLS#:60300689
Source:MO_GSBOR
122 Nickel Lane,Galena, MO 65656
$392,900
- 3 Beds
- 3 Baths
- 1,723 sq. ft.
- Single family
- Active
Price summary
- Price:$392,900
- Price per sq. ft.:$228.03
About this home
Lakeview Legacy - Rustic Cabin Retreat Overlooking Table Rock Lake.Your Ozark dream escape awaits at 122 Nickel Ln! Perched above the crystal-clear waters of Table Rock Lake, this exceptionally maintained rustic-style home offers year-round panoramic sunset lake & mountain views, warm tongue-and-groove ceilings, charming cottage-style doors, and serene wooded surroundings. Bonus: Sale includes two additional lake view lots across the road--ideal for a future shop, guest cabin, or extra toy storage. All located just minutes to quick lake access, public boat launch, and the lively Hideaway Marina for fuel, food, and lake-day fun!The main level living features a spacious open layout with loads of natural light, beautiful hardwood flooring and a stunning floor-to-ceiling stone fireplace--perfect for warming holiday gatherings. You'll also find a comfortable owner's suite with spa-style ensuite, a second guest bedroom with full bath, and a beautifully appointed kitchen with timeless custom white cabinetry, stainless appliances, and a kitchen island ideal for impromptu dining, as we know all parties end up in the kitchen! Step out onto one of two covered decks--one with sweeping lake views and the other overlooking the fenced backyard, perfect for kids and pets.Another Bonus! End each day unwinding in the bubbly hot tub--a peaceful place to find rest and stargaze under the Ozark sky.The lower level includes a spacious second living area, third guest bedroom and three quarter bath for ample space to relax, entertain, or host guests.Additional highlights include low-expertly designed maintenance landscaping and an attached two-car garage/workshop--perfect for hobbies, storage, and all your tinkering needs!Peaceful, practical, and picture-perfect--don't miss your chance to call 122 Nickel Ln your Table Rock Lake live retreat in the heart of the rolling Ozark Hills.
Contact an agent
Home facts
- Year built:1976
- Listing Id #:60300689
- Added:18 day(s) ago
- Updated:August 14, 2025 at 02:53 PM
Rooms and interior
- Bedrooms:3
- Total bathrooms:3
- Full bathrooms:3
- Living area:1,723 sq. ft.
Heating and cooling
- Cooling:Central Air
- Heating:Central
Structure and exterior
- Year built:1976
- Building area:1,723 sq. ft.
- Lot area:1.54 Acres
Schools
- High school:Reeds Spring
- Middle school:Reeds Spring
- Elementary school:Reeds Spring
Utilities
- Sewer:Septic Tank
Finances and disclosures
- Price:$392,900
- Price per sq. ft.:$228.03
- Tax amount:$748 (2024)
New listings near 122 Nickel Lane
- New
 $474,900Active5 beds 3 baths2,246 sq. ft.
$474,900Active5 beds 3 baths2,246 sq. ft.785 Rivermeade, Galena, MO 65656
MLS# 60301775Listed by: KELLER WILLIAMS TRI-LAKES - New
 $35,000Active2 beds 1 baths900 sq. ft.
$35,000Active2 beds 1 baths900 sq. ft.309 W Hd W 5th Street, Galena, MO 65656
MLS# 60301425Listed by: TRIPLE DIAMOND REAL ESTATE - New
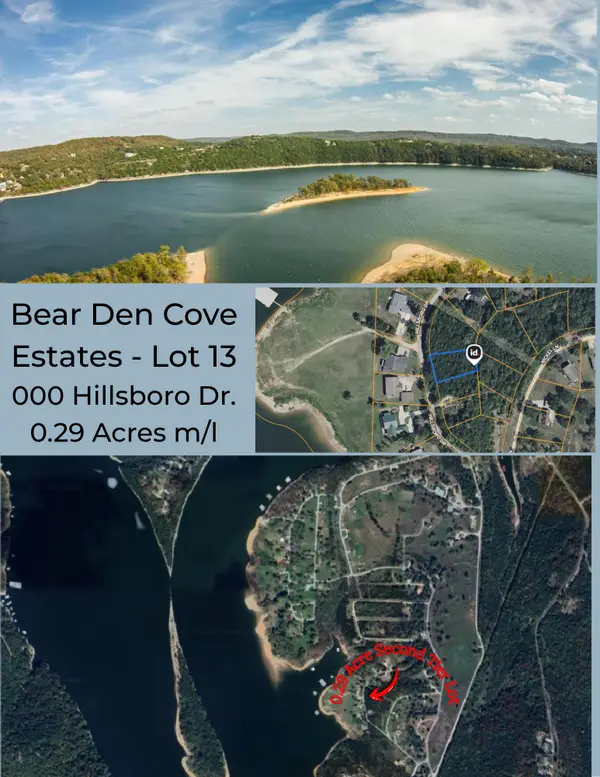 $29,000Active0.29 Acres
$29,000Active0.29 Acres000 Hillsboro Drive, Galena, MO 65656
MLS# 60301357Listed by: KELLER WILLIAMS TRI-LAKES 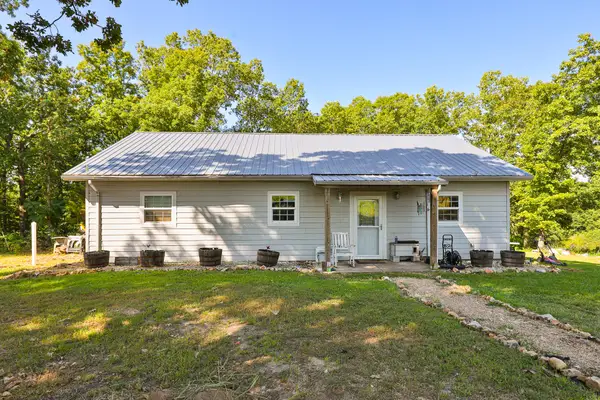 $399,500Active2 beds 1 baths1,452 sq. ft.
$399,500Active2 beds 1 baths1,452 sq. ft.332 Rivermeade, Galena, MO 65656
MLS# 60301113Listed by: KELLER WILLIAMS $100,500Active18.6 Acres
$100,500Active18.6 Acres53-56 Lot, Galena, MO 65656
MLS# 60301126Listed by: KELLER WILLIAMS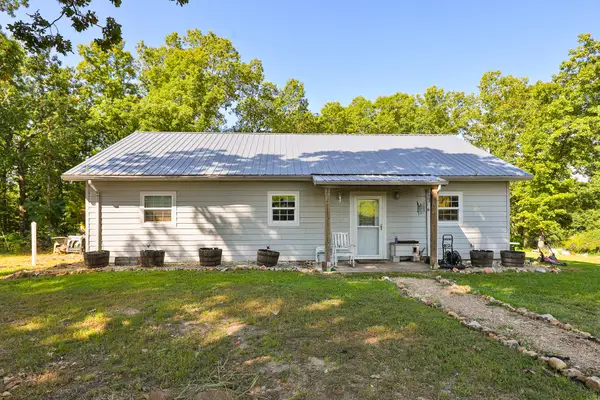 $500,000Active2 beds 1 baths1,452 sq. ft.
$500,000Active2 beds 1 baths1,452 sq. ft.332 Rivermeade, Galena, MO 65656
MLS# 60301092Listed by: KELLER WILLIAMS $35,000Pending2.7 Acres
$35,000Pending2.7 Acres000 Camp Yocum, Galena, MO 65656
MLS# 60300969Listed by: NEIGHBORHOOD REAL ESTATE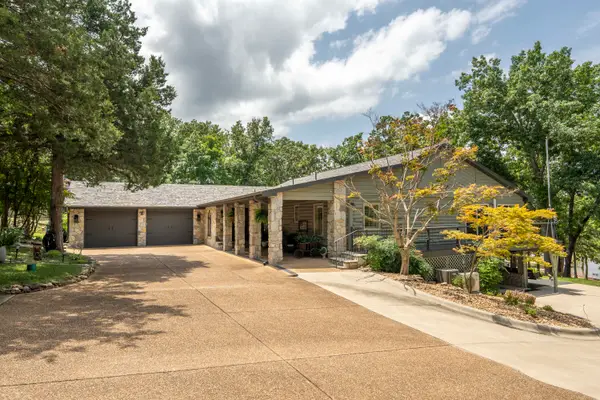 $1,250,000Pending4 beds 4 baths5,057 sq. ft.
$1,250,000Pending4 beds 4 baths5,057 sq. ft.3273 Pioneer Point Road, Galena, MO 65656
MLS# 60300398Listed by: MURNEY ASSOCIATES - PRIMROSE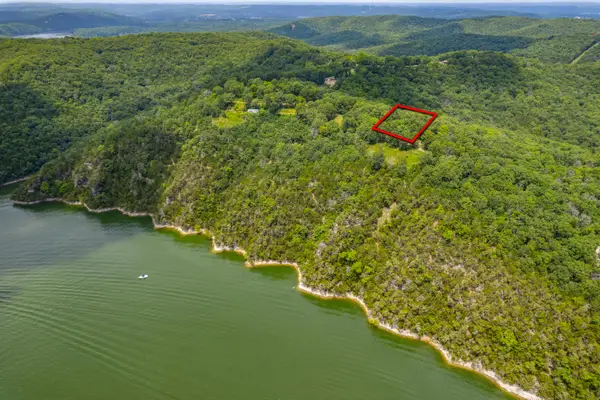 $69,000Active1 Acres
$69,000Active1 AcresLot 11 Cliffside Drive, Galena, MO 65656
MLS# 60300293Listed by: REECENICHOLS -KIMBERLING CITY
