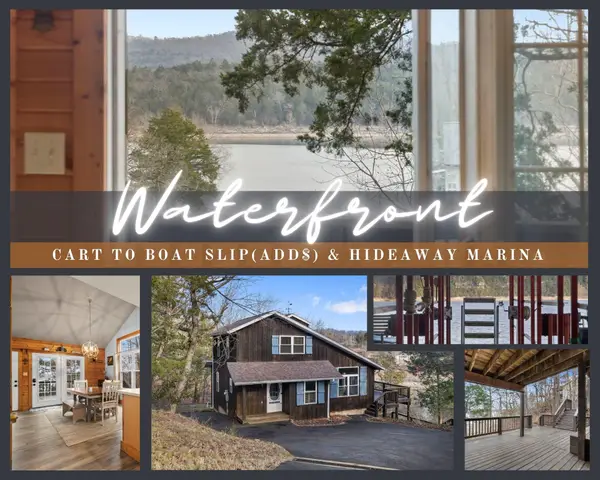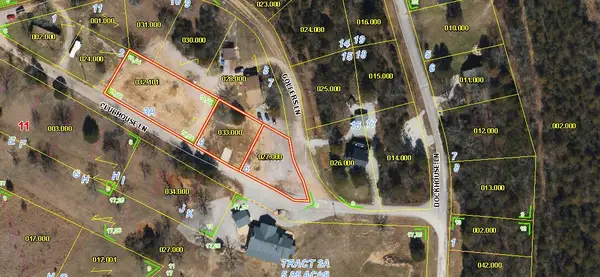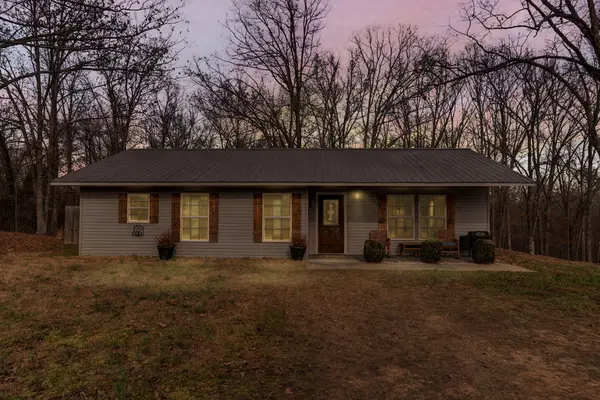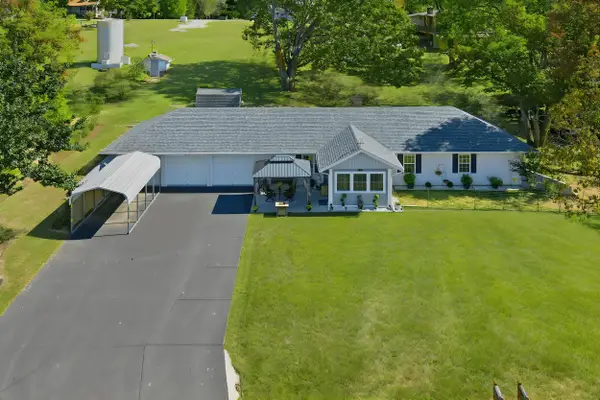123 Half Circle Circle, Galena, MO 65656
Local realty services provided by:Better Homes and Gardens Real Estate Southwest Group
Listed by: thomas thompson
Office: keller williams tri-lakes
MLS#:60296852
Source:MO_GSBOR
123 Half Circle Circle,Galena, MO 65656
$296,000
- 4 Beds
- 3 Baths
- 1,443 sq. ft.
- Single family
- Pending
Price summary
- Price:$296,000
- Price per sq. ft.:$205.13
About this home
This is it! Your one of a kind lake cabin with over 5 acres to spread out. If you like to be in the woods but not toooooo far from neighbors this is your jam. Sipping your morning coffee from the deck while you look at the lake and the abundance of deer, squirrels and eagles. Sitting three quarters of a mile from the pristine waters of Table Rock Lake, and only 15 minutes to Hideaway or Cape Fair Marinas. The entertainment mecca of Branson is 30 minutes away and it's only 20 minutes to Wal-Mart. There is a detached 2 car garage/workshop, a metal garage for your lake toys, a garden shed, carport and greenhouse. The property boasts 5.23 acres backing up to the Mark Twain Forest. There are 4 non conforming bedrooms (no built in closets) and plenty of space in the huge living room. The property has a 2 year old roof and has a metal exterior that should last many years to come. Your TLC and a little paint will bring this little gem to life! With a large deck and amazing views you will be captured by this property.
Contact an agent
Home facts
- Year built:2000
- Listing ID #:60296852
- Added:214 day(s) ago
- Updated:January 13, 2026 at 03:15 AM
Rooms and interior
- Bedrooms:4
- Total bathrooms:3
- Full bathrooms:3
- Living area:1,443 sq. ft.
Heating and cooling
- Cooling:Ceiling Fan(s), Heat Pump
- Heating:Heat Pump, Pellet Stove
Structure and exterior
- Year built:2000
- Building area:1,443 sq. ft.
- Lot area:5.23 Acres
Schools
- High school:Reeds Spring
- Middle school:Reeds Spring
- Elementary school:Reeds Spring
Utilities
- Sewer:Septic Tank
Finances and disclosures
- Price:$296,000
- Price per sq. ft.:$205.13
- Tax amount:$559 (2024)
New listings near 123 Half Circle Circle
- New
 $499,000Active5 beds 3 baths2,397 sq. ft.
$499,000Active5 beds 3 baths2,397 sq. ft.167 Overlook Road, Galena, MO 65656
MLS# 60313102Listed by: KELLER WILLIAMS TRI-LAKES - New
 $50,000Active1 Acres
$50,000Active1 Acres000 Clubhouse Lane, Galena, MO 65656
MLS# 60313091Listed by: EXP REALTY, LLC. - New
 $249,900Active2 beds 2 baths1,275 sq. ft.
$249,900Active2 beds 2 baths1,275 sq. ft.79 Crystal Lane, Galena, MO 65656
MLS# 60313016Listed by: MASSENGALE GROUP - KELLER WILLIAMS - NIXA - New
 $355,000Active3 beds 2 baths1,536 sq. ft.
$355,000Active3 beds 2 baths1,536 sq. ft.226 Hunt Club Circle, Galena, MO 65656
MLS# 60312848Listed by: OZARK MOUNTAIN REALTY GROUP, LLC  $42,000Pending5.54 Acres
$42,000Pending5.54 Acres000 Regal Heights #Lot 40, Galena, MO 65656
MLS# 60312235Listed by: MASSENGALE GROUP - KELLER WILLIAMS - NIXA $45,000Active5.19 Acres
$45,000Active5.19 Acres000 Regal Heights #Lot 43, Galena, MO 65656
MLS# 60312236Listed by: MASSENGALE GROUP - KELLER WILLIAMS - NIXA $72,000Active8.6 Acres
$72,000Active8.6 Acres000 Regal Heights #Lot 36, Galena, MO 65656
MLS# 60312238Listed by: MASSENGALE GROUP - KELLER WILLIAMS - NIXA $45,000Active5.47 Acres
$45,000Active5.47 Acres000 Regal Heights #Lot 5, Galena, MO 65656
MLS# 60312223Listed by: MASSENGALE GROUP - KELLER WILLIAMS - NIXA $45,000Active5.21 Acres
$45,000Active5.21 Acres000 Regal Heights #Lot 6, Galena, MO 65656
MLS# 60312224Listed by: MASSENGALE GROUP - KELLER WILLIAMS - NIXA $99,000Active5.08 Acres
$99,000Active5.08 Acres000 Regal Heights #Lot 30, Galena, MO 65656
MLS# 60312226Listed by: MASSENGALE GROUP - KELLER WILLIAMS - NIXA
