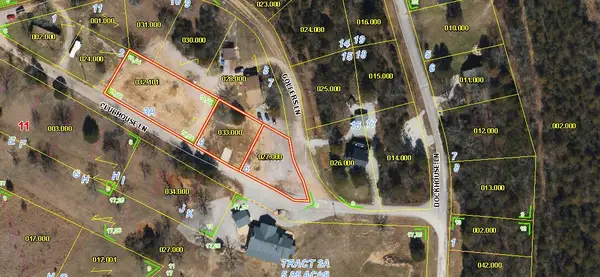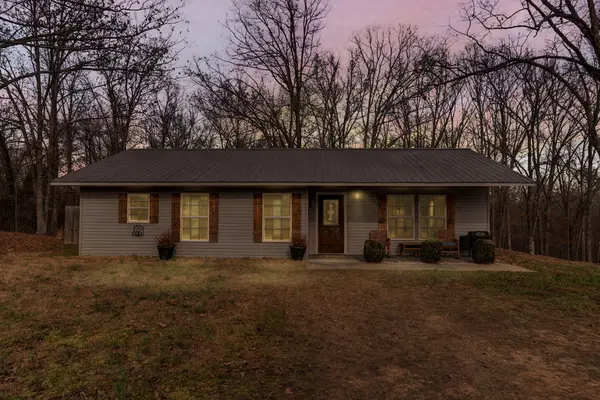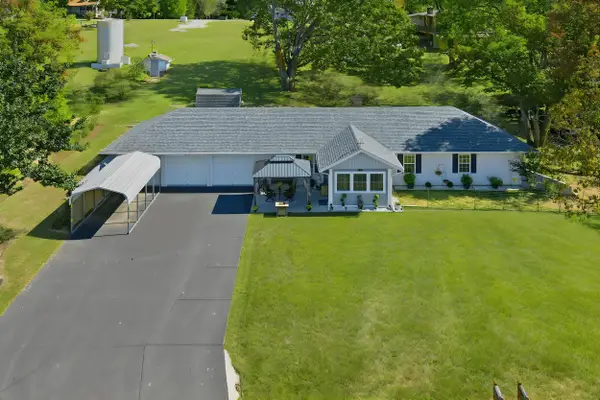140 Libby Lane, Galena, MO 65656
Local realty services provided by:Better Homes and Gardens Real Estate Southwest Group
Listed by: barbara beaumont
Office: reecenichols -kimberling city
MLS#:60307081
Source:MO_GSBOR
140 Libby Lane,Galena, MO 65656
$750,000
- 4 Beds
- 4 Baths
- 3,752 sq. ft.
- Single family
- Active
Price summary
- Price:$750,000
- Price per sq. ft.:$177.05
- Monthly HOA dues:$83.33
About this home
Put this on your ''Most Wanted'' List! Incredible lake front - lake view home in a very desirable community that will satisfy all your wants and needs. The cul de sac location is just another bonus. From the captivating wall of windows with a stunning view of the crystal clear waters of Table Rock Lake to the more than generously sized rooms, this home has it all. The open floor plan allows for engagement of entertaining large families and friends if that's your desire. You'll not be disappointed with the four bedrooms (3 are en suite) all of which afford over sized closets. The kitchen allows ease of meal prep with the copious amounts of cabinetry and counter space. The size will also accommodate an eat-in area along with the desk nook and wet bar in the peninsula. The dining room is conveniently located right off the kitchen. The lower level provides additional family room with kitchen for more good times. All appliances are included as well as washer and dryer. The John Deere room could serve as a work shop as well. Over 1,000 feet of covered and uncovered deck area to enjoy all the beauty this area has to offer. There is a small community park where the kiddos can play, host a gathering under the pavilion or friendly game of pickleball. Additional amenities include water, sewer, and paved roads Want more? Yes, there are two boat slips available (additional) just 4 houses down. So, this home has all the right pieces to check all boxes on your most wanted list! Anything else would be a compromise!
Contact an agent
Home facts
- Year built:1998
- Listing ID #:60307081
- Added:93 day(s) ago
- Updated:January 16, 2026 at 03:23 PM
Rooms and interior
- Bedrooms:4
- Total bathrooms:4
- Full bathrooms:4
- Living area:3,752 sq. ft.
Heating and cooling
- Cooling:Attic Fan, Ceiling Fan(s), Central Air
- Heating:Fireplace(s), Forced Air
Structure and exterior
- Year built:1998
- Building area:3,752 sq. ft.
- Lot area:1.21 Acres
Schools
- High school:Reeds Spring
- Middle school:Reeds Spring
- Elementary school:Reeds Spring
Utilities
- Sewer:Septic Tank
Finances and disclosures
- Price:$750,000
- Price per sq. ft.:$177.05
- Tax amount:$2,019 (2025)
New listings near 140 Libby Lane
- New
 $345,000Active3 beds 2 baths1,300 sq. ft.
$345,000Active3 beds 2 baths1,300 sq. ft.81 Jewell Circle, Galena, MO 65656
MLS# 60313512Listed by: KELLER WILLIAMS TRI-LAKES - New
 $499,000Active5 beds 3 baths2,397 sq. ft.
$499,000Active5 beds 3 baths2,397 sq. ft.167 Overlook Road, Galena, MO 65656
MLS# 60313102Listed by: KELLER WILLIAMS TRI-LAKES - New
 $50,000Active1 Acres
$50,000Active1 Acres000 Clubhouse Lane, Galena, MO 65656
MLS# 60313091Listed by: EXP REALTY, LLC. - New
 $249,900Active2 beds 2 baths1,275 sq. ft.
$249,900Active2 beds 2 baths1,275 sq. ft.79 Crystal Lane, Galena, MO 65656
MLS# 60313016Listed by: MASSENGALE GROUP - KELLER WILLIAMS - NIXA - New
 $355,000Active3 beds 2 baths1,536 sq. ft.
$355,000Active3 beds 2 baths1,536 sq. ft.226 Hunt Club Circle, Galena, MO 65656
MLS# 60312848Listed by: OZARK MOUNTAIN REALTY GROUP, LLC  $42,000Pending5.54 Acres
$42,000Pending5.54 Acres000 Regal Heights #Lot 40, Galena, MO 65656
MLS# 60312235Listed by: MASSENGALE GROUP - KELLER WILLIAMS - NIXA $45,000Active5.19 Acres
$45,000Active5.19 Acres000 Regal Heights #Lot 43, Galena, MO 65656
MLS# 60312236Listed by: MASSENGALE GROUP - KELLER WILLIAMS - NIXA $72,000Active8.6 Acres
$72,000Active8.6 Acres000 Regal Heights #Lot 36, Galena, MO 65656
MLS# 60312238Listed by: MASSENGALE GROUP - KELLER WILLIAMS - NIXA $45,000Active5.47 Acres
$45,000Active5.47 Acres000 Regal Heights #Lot 5, Galena, MO 65656
MLS# 60312223Listed by: MASSENGALE GROUP - KELLER WILLIAMS - NIXA $45,000Active5.21 Acres
$45,000Active5.21 Acres000 Regal Heights #Lot 6, Galena, MO 65656
MLS# 60312224Listed by: MASSENGALE GROUP - KELLER WILLIAMS - NIXA
