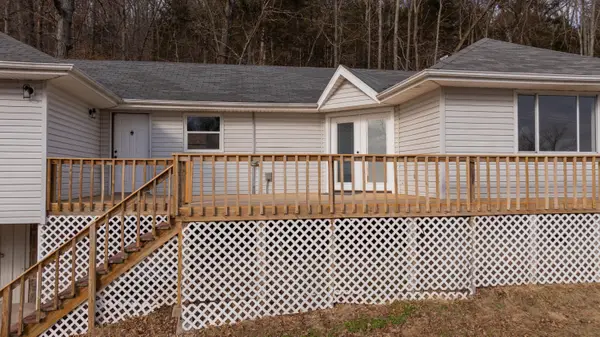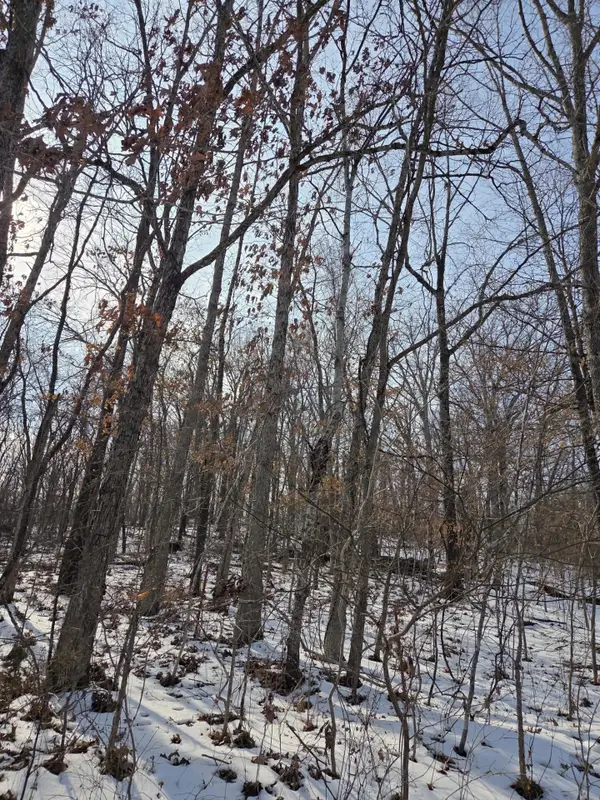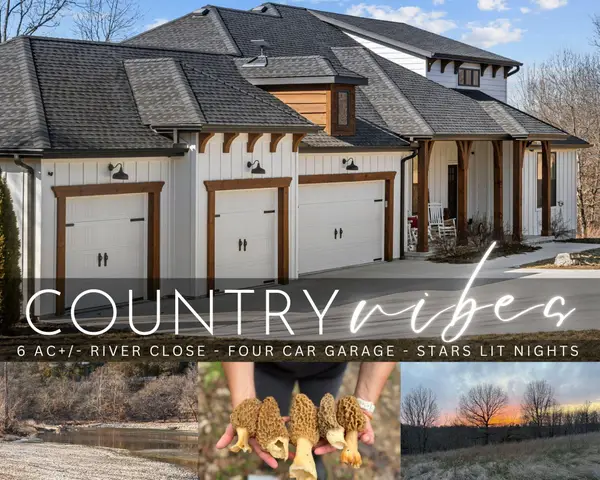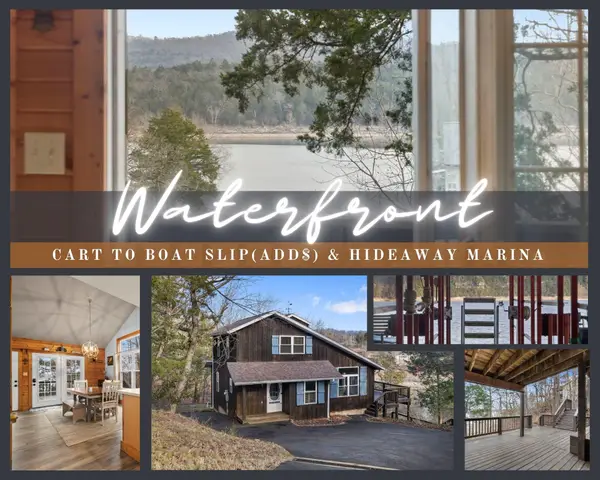20 Hardin Hills Drive, Galena, MO 65656
Local realty services provided by:Better Homes and Gardens Real Estate Southwest Group
Listed by: ann ferguson
Office: keller williams tri-lakes
MLS#:60291061
Source:MO_GSBOR
20 Hardin Hills Drive,Galena, MO 65656
$635,000
- 3 Beds
- 3 Baths
- 2,726 sq. ft.
- Single family
- Active
Price summary
- Price:$635,000
- Price per sq. ft.:$232.94
About this home
A New Year. A New Season. A Fresh Start @ 20 Hardin Hills Dr.Perched high above the pristine hills & valleys of the majestic Mark Twain National Forest near Table Rock Lake, this extraordinary estate invites you to welcome a new year surrounded by space, serenity,& endless possibilities. With spring just around the corner, imagine wide-open skies, cinematic sunset mountain views, & 10+/- acres of Ozark countryside ready for new beginnings.Situated on 10+/- scenic acres--the majority gently rolling & cleared--this like-new custom estate was built w/ exceptional craftsmanship & long-term peace of mind in mind. Features include 2x6 construction, high R-value insulation, whole-house generator, attached 2-car garage, lower-level John Deere room, barn, pond, dog kennel, RV parking, private well, owned propane tank, & dual-fuel HVAC--offering a rare blend of durability, efficiency, & comfort.Designed to feel both luxurious & welcoming, the home captures expansive views from nearly every room & offers a spacious covered deck ideal for morning coffee, spring breezes, dramatic Ozark weather, & abundant wildlife sightings. This HGTV-inspired contemporary farmhouse showcases a fresh, cozy palette, cottage-style doors, like-new stainless appliances, & two gas fireplaces (one up,one down). The open dining & home-chef kitchen are perfect for everything from large gatherings to intimate evenings, complemented by a HUGE pantry, massive windows flooding the home w/ natural light, 3/4' hardwoods, & ceramic tile on the main level.The walk-out lower level features two oversized bedrooms, a full bath, a spacious family room w/ wet bar, patio access, a John Deere room, & abundant storage--ideal for guests, hobbies, or multi-generational living. Optional third-party boat slips may be available nearby to complete your lake-life vision.With an ultimate location just min to lake access, outdoor adventure, and all daily needs, this home sets the stage for your next big adventure.
Contact an agent
Home facts
- Year built:2013
- Listing ID #:60291061
- Added:314 day(s) ago
- Updated:February 13, 2026 at 02:08 AM
Rooms and interior
- Bedrooms:3
- Total bathrooms:3
- Full bathrooms:2
- Half bathrooms:1
- Living area:2,726 sq. ft.
Heating and cooling
- Cooling:Ceiling Fan(s), Central Air
- Heating:Central, Fireplace(s)
Structure and exterior
- Year built:2013
- Building area:2,726 sq. ft.
- Lot area:10 Acres
Schools
- High school:Reeds Spring
- Middle school:Reeds Spring
- Elementary school:Reeds Spring
Utilities
- Sewer:Septic Tank
Finances and disclosures
- Price:$635,000
- Price per sq. ft.:$232.94
- Tax amount:$1,668 (2024)
New listings near 20 Hardin Hills Drive
- New
 $750,000Active3 beds 3 baths2,822 sq. ft.
$750,000Active3 beds 3 baths2,822 sq. ft.215 Timberlake Circle, Galena, MO 65656
MLS# 60315242Listed by: MURNEY ASSOCIATES - TRI-LAKES - Open Sun, 2 to 4pmNew
 $215,000Active3 beds 2 baths1,414 sq. ft.
$215,000Active3 beds 2 baths1,414 sq. ft.33120 State Highway 413, Galena, MO 65656
MLS# 60314909Listed by: PLATINUM ESTATES REALTY INC - New
 $192,000Active3 beds 2 baths961 sq. ft.
$192,000Active3 beds 2 baths961 sq. ft.79 Mulberry Drive, Galena, MO 65656
MLS# 60314823Listed by: KELLER WILLIAMS TRI-LAKES  $115,000Pending1.77 Acres
$115,000Pending1.77 Acres404 W 4th Street, Galena, MO 65656
MLS# 60314596Listed by: REECENICHOLS - MOUNT VERNON $749,900Active4 beds 4 baths3,750 sq. ft.
$749,900Active4 beds 4 baths3,750 sq. ft.514 Rosehill Lane, Galena, MO 65656
MLS# 60314324Listed by: WHITE MAGNOLIA REAL ESTATE LLC $385,000Pending5 beds 3 baths2,880 sq. ft.
$385,000Pending5 beds 3 baths2,880 sq. ft.11 Athens Lane, Galena, MO 65656
MLS# 60314098Listed by: KELLER WILLIAMS TRI-LAKES $250,000Pending2 beds 2 baths1,148 sq. ft.
$250,000Pending2 beds 2 baths1,148 sq. ft.24880 State Hwy 413, Galena, MO 65656
MLS# 60314063Listed by: KELLER WILLIAMS TRI-LAKES $699,500Active4 beds 4 baths2,546 sq. ft.
$699,500Active4 beds 4 baths2,546 sq. ft.1845 Sycamore Ranch Road, Galena, MO 65656
MLS# 60313941Listed by: KELLER WILLIAMS TRI-LAKES $345,000Pending3 beds 2 baths1,300 sq. ft.
$345,000Pending3 beds 2 baths1,300 sq. ft.81 Jewell Circle, Galena, MO 65656
MLS# 60313512Listed by: KELLER WILLIAMS TRI-LAKES $499,000Pending5 beds 3 baths2,397 sq. ft.
$499,000Pending5 beds 3 baths2,397 sq. ft.167 Overlook Road, Galena, MO 65656
MLS# 60313102Listed by: KELLER WILLIAMS TRI-LAKES

