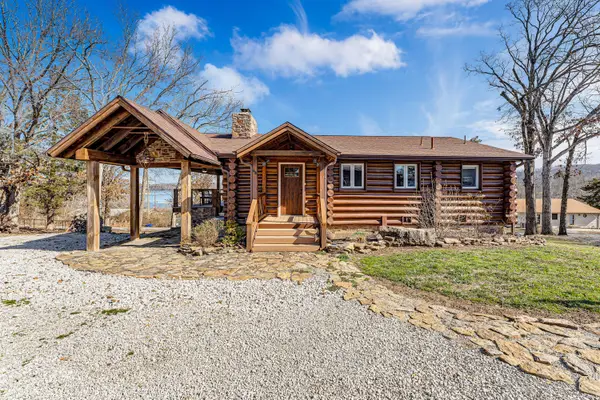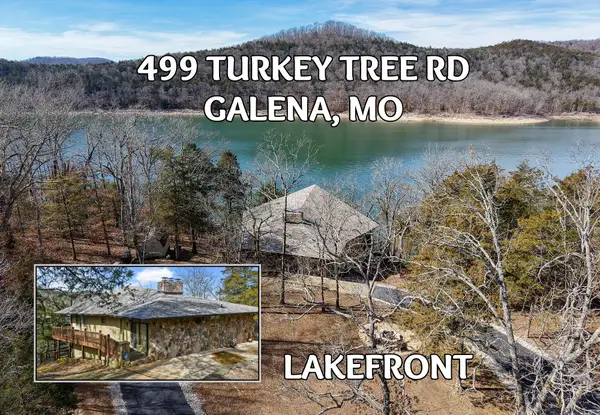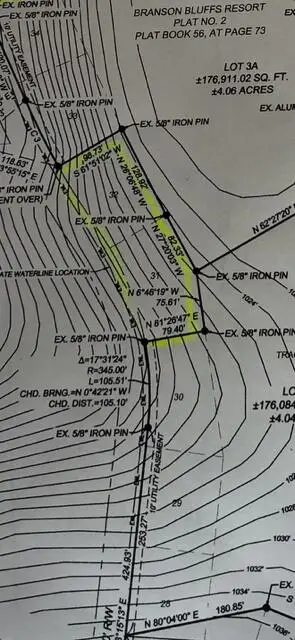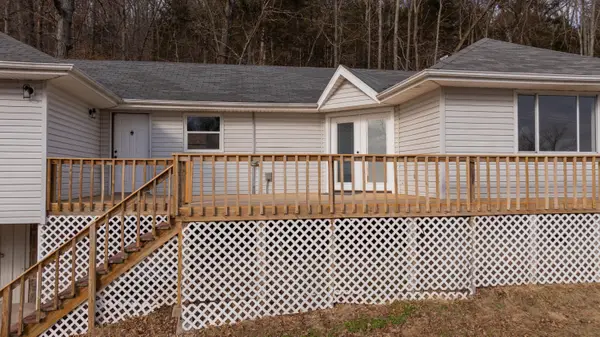292 Golfers Lane, Galena, MO 65656
Local realty services provided by:Better Homes and Gardens Real Estate Southwest Group
Listed by: carolyn boss
Office: keller williams tri-lakes
MLS#:60306443
Source:MO_GSBOR
292 Golfers Lane,Galena, MO 65656
$335,000
- 3 Beds
- 3 Baths
- 1,904 sq. ft.
- Single family
- Active
Upcoming open houses
- Sat, Feb 2801:00 pm - 03:00 pm
Price summary
- Price:$335,000
- Price per sq. ft.:$175.95
About this home
Lake...Everyday at 292 Golfers Lane, Galena, MO, where every day begins and ends with the peaceful beauty of Table Rock Lake. This charming partial stone home offers a seasonal view of the breathtaking Virgin Bluffs and sits in a lakefront community where nature and relaxation are part of everyday life.Set on just over half an acre, the fully fenced backyard overlooks what was once a golf course, giving the land a natural, expansive feel that blends seamlessly into the surrounding countryside. Fruit trees grow in the shaded yard, and there's plenty of room for a garden in the sunny side yard. The spacious deck is the perfect spot for a hot tub, outdoor dining, or simply unwinding while you take in the view.Inside, the home welcomes you with the cozy charm of a rock fireplace and thoughtful features that make daily living comfortable. From the coat closet near the front door to the convenient circular driveway, all things were considered. Both of the two main bathrooms feature heated floors, jetted tubs, and walk-in showers, offering spa-like comfort. A third full bathroom adds extra convenience for guests or family.The kitchen is both practical and inviting, with a wall oven, refrigerator, ample cabinet space, and a breakfast bar for casual meals. Large windows fill the space with natural light and offer peaceful views of the countryside. The main bedroom is generously sized and features sliding glass doors that open directly onto the back deck, creating a private retreat just steps from nature.Additional highlights include an encapsulated crawl space and the comfort of a quiet, walkable community. Just a short stroll from your front door, you'll find a community boat launch--perfect for early morning fishing. And with several public boat launches nearby, getting out on the lake is always easy. Though it feels like a peaceful escape, this home is only 12 miles from Branson West Wal-Mart & Shopping! Your lake-close and the fish are biting!!
Contact an agent
Home facts
- Year built:1987
- Listing ID #:60306443
- Added:145 day(s) ago
- Updated:February 26, 2026 at 06:08 PM
Rooms and interior
- Bedrooms:3
- Total bathrooms:3
- Full bathrooms:3
- Flooring:Carpet, Tile, Vinyl
- Bathrooms Description:Jetted Tub
- Kitchen Description:Dishwasher, Disposal, Refrigerator, Trash Compactor
- Living area:1,904 sq. ft.
Heating and cooling
- Cooling:Ceiling Fan(s), Central Air
- Heating:Central, Fireplace(s), Forced Air
Structure and exterior
- Year built:1987
- Building area:1,904 sq. ft.
- Lot area:0.52 Acres
- Lot Features:Cleared
- Architectural Style:Ranch
- Construction Materials:Stone, Wood Siding
- Foundation Description:Crawl Space, Poured Concrete
Schools
- High school:Reeds Spring
- Middle school:Reeds Spring
- Elementary school:Reeds Spring
Finances and disclosures
- Price:$335,000
- Price per sq. ft.:$175.95
- Tax amount:$998 (2024)
Features and amenities
- Laundry features:W/D Hookup
New listings near 292 Golfers Lane
- New
 $475,000Active2 beds 3 baths2,368 sq. ft.
$475,000Active2 beds 3 baths2,368 sq. ft.60 Chad Road, Galena, MO 65656
MLS# 60316215Listed by: REAL BROKER, LLC - New
 $42,500Active3.62 Acres
$42,500Active3.62 AcresLot 18a Camp Yocum Road, Galena, MO 65656
MLS# 60315826Listed by: REECENICHOLS - MOUNT VERNON - New
 $829,000Active3 beds 3 baths3,768 sq. ft.
$829,000Active3 beds 3 baths3,768 sq. ft.499 Turkey Tree Road, Galena, MO 65656
MLS# 60315693Listed by: REECENICHOLS -KIMBERLING CITY - New
 $710,000Active4 beds 3 baths2,756 sq. ft.
$710,000Active4 beds 3 baths2,756 sq. ft.546 Buttermilk Springs, Galena, MO 65656
MLS# 60315496Listed by: KELLER WILLIAMS TRI-LAKES  $9,000Pending0.29 Acres
$9,000Pending0.29 AcresLot 35 Bear Den Cove, Galena, MO 65656
MLS# 60315441Listed by: MURNEY ASSOCIATES - PRIMROSE- New
 $15,000Active1.02 Acres
$15,000Active1.02 AcresLots31/32 Bear Den Cove, Galena, MO 65656
MLS# 60315442Listed by: MURNEY ASSOCIATES - PRIMROSE  $750,000Pending3 beds 3 baths2,822 sq. ft.
$750,000Pending3 beds 3 baths2,822 sq. ft.215 Timberlake Circle, Galena, MO 65656
MLS# 60315242Listed by: MURNEY ASSOCIATES - TRI-LAKES $215,000Active3 beds 2 baths1,414 sq. ft.
$215,000Active3 beds 2 baths1,414 sq. ft.33120 State Highway 413, Galena, MO 65656
MLS# 60314909Listed by: PLATINUM ESTATES REALTY INC $192,000Active3 beds 2 baths961 sq. ft.
$192,000Active3 beds 2 baths961 sq. ft.79 Mulberry Drive, Galena, MO 65656
MLS# 60314823Listed by: KELLER WILLIAMS TRI-LAKES $749,900Active4 beds 4 baths3,750 sq. ft.
$749,900Active4 beds 4 baths3,750 sq. ft.514 Rosehill Lane, Galena, MO 65656
MLS# 60314324Listed by: WHITE MAGNOLIA REAL ESTATE LLC

