44 Centinnial Lane, Galena, MO 65656
Local realty services provided by:Better Homes and Gardens Real Estate Southwest Group
Listed by: gerrie moore
Office: keller williams tri-lakes
MLS#:60303315
Source:MO_GSBOR
Price summary
- Price:$524,000
- Price per sq. ft.:$141.89
- Monthly HOA dues:$16.67
About this home
Are you looking for the perfect log-home? From the moment you drive up notice the welcoming wraparound covered deck with circle driveway that leads to a two-car garage and a separate three-car garage/workshop. Sit and rock a spell on the front porch swing and then step inside and gaze at the vaulted ceilings with wood tongue and groove and spacious living room with rock fireplace overlooking the back deck for entertaining and bar-b-ques. Spacious kitchen with stainless steel appliances, island and ample cabinets for the chef of the home. The main floor encompasses the primary bedroom with ensuite bath including jetted tub, double vanity sinks, Walk-in Shower and gracious closet space. In addition, second bedroom, handicap bath and laundry complete the main level living. Down stairs find the family room waiting for you to make it your own, office, third bedroom and bath and a storage room for all seasons. Outside find the Koi pond sure to make you smile or sit and read a good book under the canopy of the backyard gazebo. Less than 30 minutes to Branson and all the attractions including the famous Branson Landing. Table Rock Lake is minutes away with fishing, boating and more. Branson West is a quick 8 miles away and 12 miles to Silver Dollar City. A rare find in the Ozarks and truly a home for all ages.
Contact an agent
Home facts
- Year built:2004
- Listing ID #:60303315
- Added:168 day(s) ago
- Updated:February 12, 2026 at 06:08 PM
Rooms and interior
- Bedrooms:3
- Total bathrooms:3
- Full bathrooms:3
- Living area:3,538 sq. ft.
Heating and cooling
- Cooling:Ceiling Fan(s), Central Air
- Heating:Central, Fireplace(s)
Structure and exterior
- Year built:2004
- Building area:3,538 sq. ft.
- Lot area:2.3 Acres
Schools
- High school:Reeds Spring
- Middle school:Reeds Spring
- Elementary school:Reeds Spring
Utilities
- Sewer:Septic Tank
Finances and disclosures
- Price:$524,000
- Price per sq. ft.:$141.89
- Tax amount:$1,904 (2024)
New listings near 44 Centinnial Lane
- Open Sun, 2 to 4pmNew
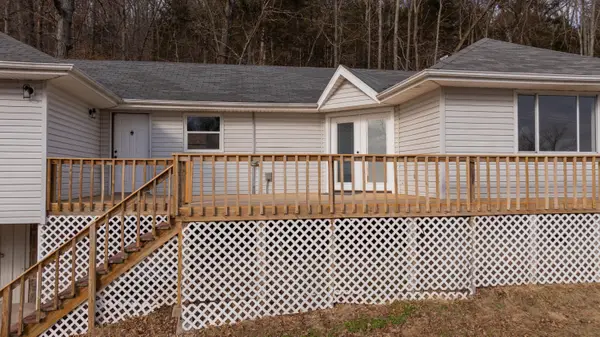 $215,000Active3 beds 2 baths1,414 sq. ft.
$215,000Active3 beds 2 baths1,414 sq. ft.33120 State Highway 413, Galena, MO 65656
MLS# 60314909Listed by: PLATINUM ESTATES REALTY INC - New
 $192,000Active3 beds 2 baths961 sq. ft.
$192,000Active3 beds 2 baths961 sq. ft.79 Mulberry Drive, Galena, MO 65656
MLS# 60314823Listed by: KELLER WILLIAMS TRI-LAKES 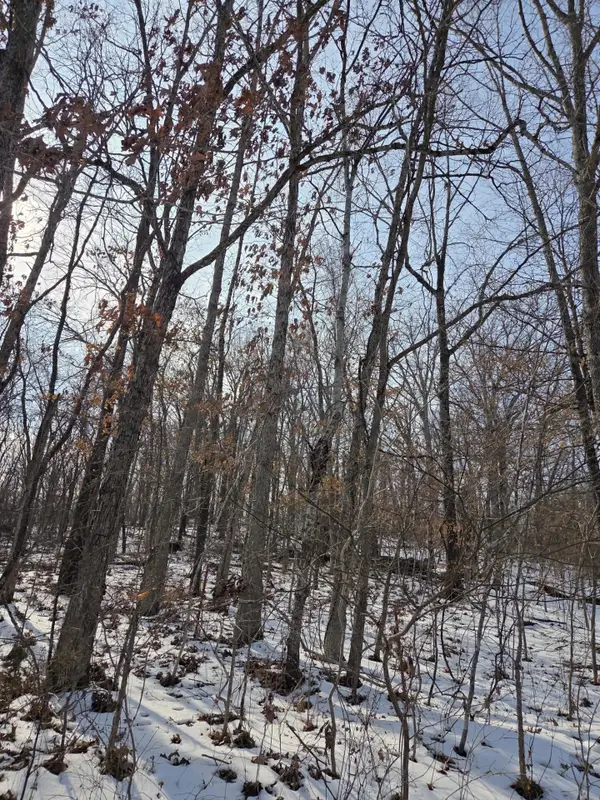 $115,000Pending1.77 Acres
$115,000Pending1.77 Acres404 W 4th Street, Galena, MO 65656
MLS# 60314596Listed by: REECENICHOLS - MOUNT VERNON $749,900Active4 beds 4 baths3,750 sq. ft.
$749,900Active4 beds 4 baths3,750 sq. ft.514 Rosehill Lane, Galena, MO 65656
MLS# 60314324Listed by: WHITE MAGNOLIA REAL ESTATE LLC $385,000Pending5 beds 3 baths2,880 sq. ft.
$385,000Pending5 beds 3 baths2,880 sq. ft.11 Athens Lane, Galena, MO 65656
MLS# 60314098Listed by: KELLER WILLIAMS TRI-LAKES $250,000Pending2 beds 2 baths1,148 sq. ft.
$250,000Pending2 beds 2 baths1,148 sq. ft.24880 State Hwy 413, Galena, MO 65656
MLS# 60314063Listed by: KELLER WILLIAMS TRI-LAKES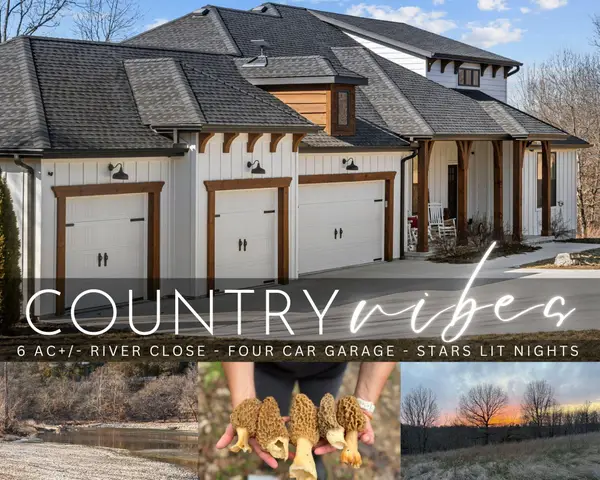 $699,500Active4 beds 4 baths2,546 sq. ft.
$699,500Active4 beds 4 baths2,546 sq. ft.1845 Sycamore Ranch Road, Galena, MO 65656
MLS# 60313941Listed by: KELLER WILLIAMS TRI-LAKES $345,000Pending3 beds 2 baths1,300 sq. ft.
$345,000Pending3 beds 2 baths1,300 sq. ft.81 Jewell Circle, Galena, MO 65656
MLS# 60313512Listed by: KELLER WILLIAMS TRI-LAKES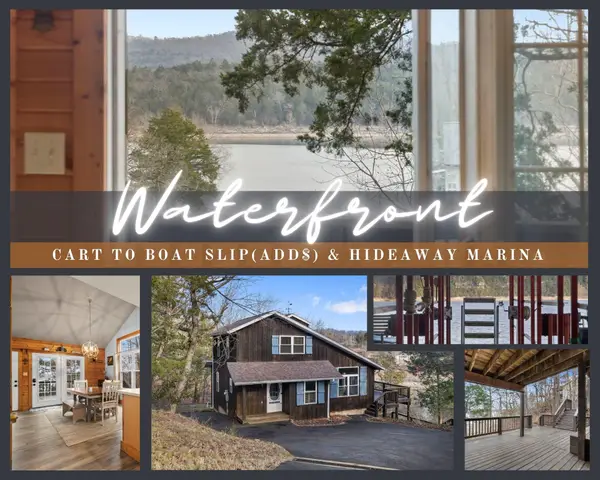 $499,000Pending5 beds 3 baths2,397 sq. ft.
$499,000Pending5 beds 3 baths2,397 sq. ft.167 Overlook Road, Galena, MO 65656
MLS# 60313102Listed by: KELLER WILLIAMS TRI-LAKES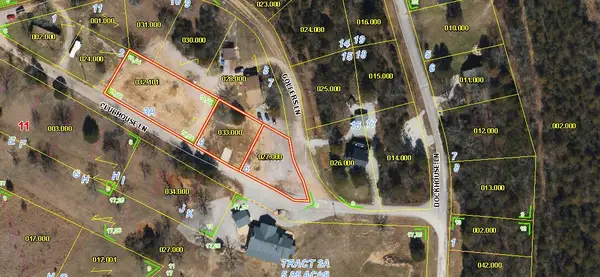 $50,000Active1 Acres
$50,000Active1 Acres000 Clubhouse Lane, Galena, MO 65656
MLS# 60313091Listed by: EXP REALTY, LLC.

