486 Ice Box Cove Lane, Galena, MO 65656
Local realty services provided by:Better Homes and Gardens Real Estate Southwest Group
Listed by: jim strong
Office: reecenichols - branson
MLS#:60304579
Source:MO_GSBOR
486 Ice Box Cove Lane,Galena, MO 65656
$699,000
- 3 Beds
- 4 Baths
- 2,753 sq. ft.
- Single family
- Pending
Price summary
- Price:$699,000
- Price per sq. ft.:$253.9
- Monthly HOA dues:$58
About this home
Panoramic Sunrise, Sunset, Lake & Mountain Views on Table Rock Lake! Welcome to your private lakefront retreat! Nestled on one acre of pristine Table Rock Lake frontage, this extraordinary property offers both walk-to-the-water access on one side and bluff-front vistas on the other--providing breathtaking views from every angle. Designed for entertaining and relaxation, the home features a partially covered, wrap-around deck, a bluff-front firepit, and scenic rock ledges perfect for enjoying unforgettable sunsets. Inside, the open-concept living area flows seamlessly into the dining and kitchen spaces, centered around a cozy stone gas fireplace and an enclosed sunroom for year-round outdoor enjoyment. The kitchen features beautiful Corian countertops, a stylish slate backsplash, new stainless steel appliances, and a pantry. The main-level primary suite offers stunning lake views, and an ensuite bath. The fully remodeled lower level (2021) includes an expansive family room with a second stone gas fireplace, two guest bedrooms, two full guest baths, and a laundry/mudroom. Recent updates also include a new water heater, whole home water filtration system, water softener, upgraded attic insulation, gutters and gutter covers, and fresh paint. Other features include a HVAC system with EcoNet Smart Home controls, vinyl siding, and a low-maintenance metal roof. Step outside to discover a stone walkway and bridge leading to a detached shop/garage with two garage stalls, additional carports, John Deere room, bunk room, half bath, and reloading room, a rare and unique amenity! Enjoy easy access to the lake via a private easement path leading to the dock, where two 10x24 boat slips are available for additional purchase ($$), one with a new lift. Boat slips are privately owned and must be purchased with the home. Furniture package available for additional $$. Private and peaceful--only four homes in the subdivision!
Contact an agent
Home facts
- Year built:1988
- Listing ID #:60304579
- Added:54 day(s) ago
- Updated:November 06, 2025 at 04:08 PM
Rooms and interior
- Bedrooms:3
- Total bathrooms:4
- Full bathrooms:3
- Half bathrooms:1
- Living area:2,753 sq. ft.
Heating and cooling
- Cooling:Central Air
- Heating:Central, Heat Pump
Structure and exterior
- Year built:1988
- Building area:2,753 sq. ft.
- Lot area:1.14 Acres
Schools
- High school:Reeds Spring
- Middle school:Reeds Spring
- Elementary school:Reeds Spring
Utilities
- Sewer:Septic Tank
Finances and disclosures
- Price:$699,000
- Price per sq. ft.:$253.9
- Tax amount:$846 (2024)
New listings near 486 Ice Box Cove Lane
- New
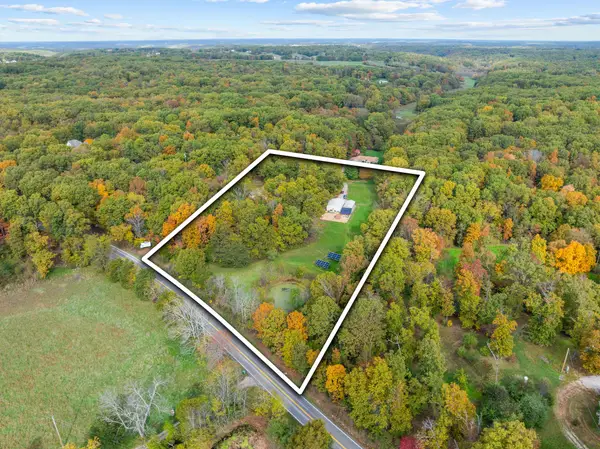 $659,900Active5 beds 5 baths3,983 sq. ft.
$659,900Active5 beds 5 baths3,983 sq. ft.242 Weeping Willow Lane, Galena, MO 65656
MLS# 60309048Listed by: KELLER WILLIAMS TRI-LAKES - Open Sat, 11am to 3pmNew
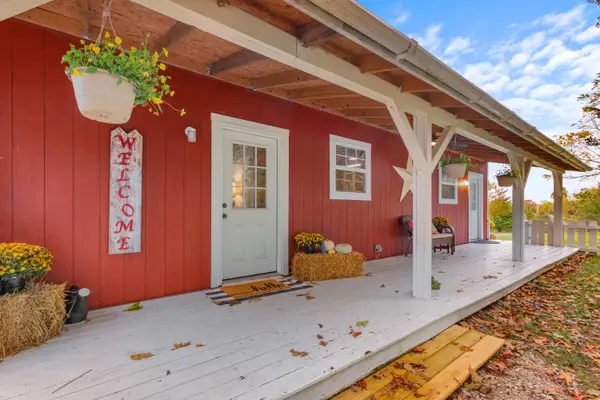 $449,900Active3 beds 2 baths1,750 sq. ft.
$449,900Active3 beds 2 baths1,750 sq. ft.499 Black Coyote Trail, Galena, MO 65656
MLS# 60308755Listed by: WEICHERT, REALTORS-THE GRIFFIN COMPANY - New
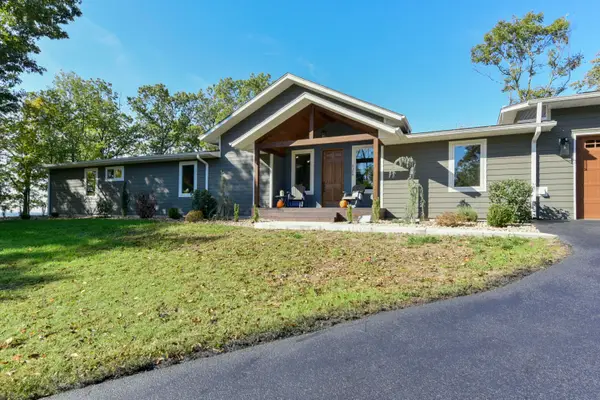 $593,000Active3 beds 3 baths2,500 sq. ft.
$593,000Active3 beds 3 baths2,500 sq. ft.5106 State Highway Y, Galena, MO 65656
MLS# 60308816Listed by: REECENICHOLS - MOUNT VERNON 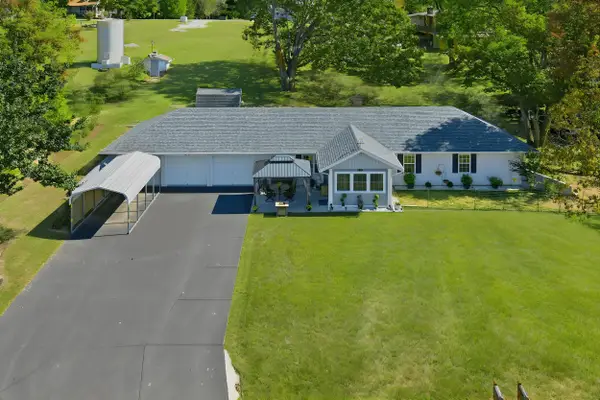 $365,000Active3 beds 2 baths1,536 sq. ft.
$365,000Active3 beds 2 baths1,536 sq. ft.226 Hunt Club Circle, Galena, MO 65656
MLS# 60308404Listed by: WHITE MAGNOLIA REAL ESTATE LLC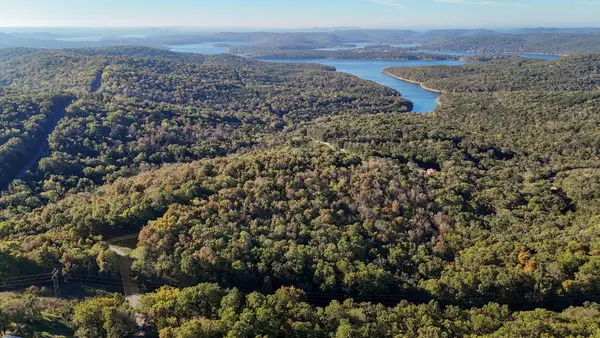 $99,900Active9.28 Acres
$99,900Active9.28 AcresTract 5 Everest Road, Galena, MO 65656
MLS# 60308236Listed by: KELLER WILLIAMS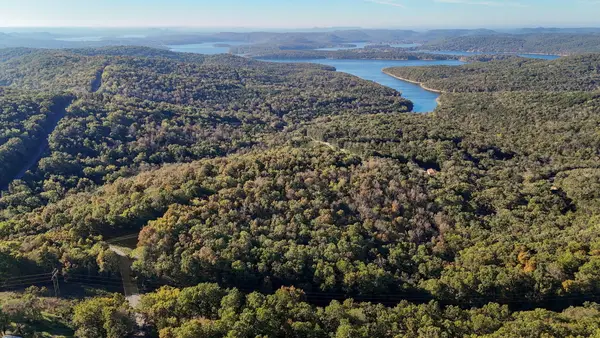 $99,900Active10 Acres
$99,900Active10 AcresTract 3 Everest Road, Galena, MO 65656
MLS# 60308232Listed by: KELLER WILLIAMS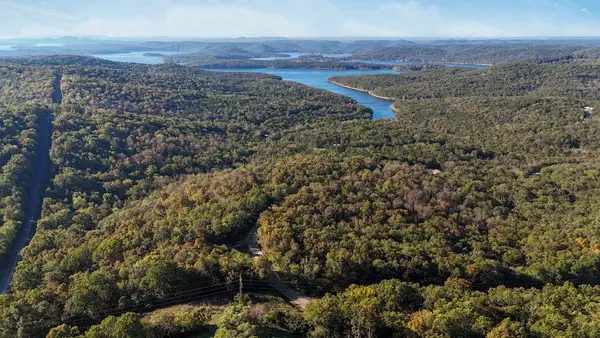 $99,900Active10 Acres
$99,900Active10 AcresTract 4 Everest Road, Galena, MO 65656
MLS# 60308233Listed by: KELLER WILLIAMS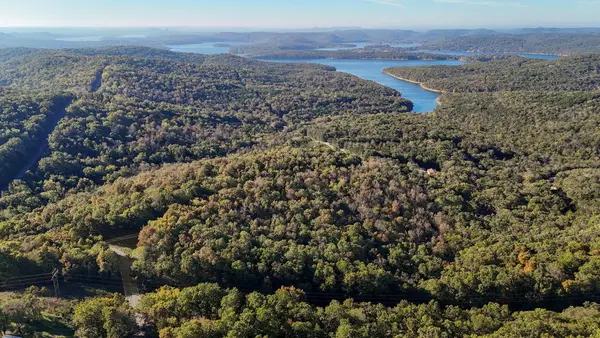 $99,900Active10.18 Acres
$99,900Active10.18 AcresTract 2 Everest Road, Galena, MO 65656
MLS# 60308219Listed by: KELLER WILLIAMS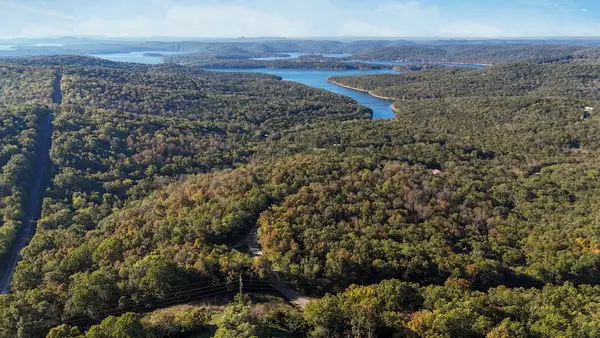 $99,900Active10.18 Acres
$99,900Active10.18 AcresTract 1 Everest Road, Galena, MO 65656
MLS# 60308217Listed by: KELLER WILLIAMS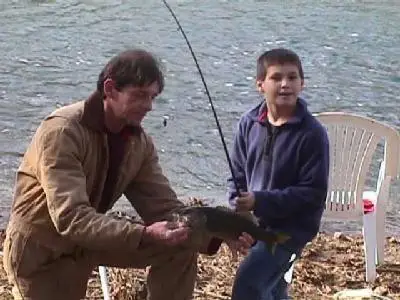 $22,500Active1 Acres
$22,500Active1 Acres000 Everest Road, Galena, MO 65656
MLS# 60308206Listed by: EMPIRE, REALTORS
