106 Lake Viking Terrace, Gallatin, MO 64640
Local realty services provided by:Better Homes and Gardens Real Estate Kansas City Homes
106 Lake Viking Terrace,Gallatin, MO 64640
$995,000
- 5 Beds
- 4 Baths
- 2,938 sq. ft.
- Single family
- Active
Listed by: christopher stjernholm
Office: trelora realty
MLS#:2570298
Source:MOKS_HL
Price summary
- Price:$995,000
- Price per sq. ft.:$338.67
- Monthly HOA dues:$91.08
About this home
Fully renovated Modern Americana lakefront home at Lake Viking with nearly 3,000 sq. ft., 5 bedrooms, and 4 bathrooms. Offered furnished (excluding seller’s personal items and décor), this turnkey property is ready for year-round living or weekend use. Located on a .491-acre waterfront lot in a cove with open water views. Features include a private 1-stall dock with side mooring and space for an additional stall, a grandfathered covered pavilion at the water’s edge, and an 1,100 sq. ft. two-tier deck with sunset views. A concrete walkway, landscape lighting, fire pit, and established landscaping complete the outdoor setting. The home was fully rebuilt down to the studs with new HVAC, plumbing, electrical, siding, windows, and drywall. The main level offers hardwood floors, quartz kitchen with stainless steel appliances, and custom wet bar. The lower level includes a second living area with kitchenette, quartz counters, refrigerator, dishwasher, and sink. Sleeping capacity up to 20 with 5 bedrooms, a custom bunk room for 8, and two twin-to-king trundle daybeds. Dual laundry rooms, built-in storage cubbies, banquette seating, and tiled bathrooms with glass shower doors throughout. Primary bath includes a curbless shower. Conveniently located near marina, clubhouse, pool, beach, and boat ramp.
Contact an agent
Home facts
- Year built:1975
- Listing ID #:2570298
- Added:81 day(s) ago
- Updated:November 11, 2025 at 03:22 PM
Rooms and interior
- Bedrooms:5
- Total bathrooms:4
- Full bathrooms:3
- Half bathrooms:1
- Living area:2,938 sq. ft.
Heating and cooling
- Cooling:Electric
Structure and exterior
- Year built:1975
- Building area:2,938 sq. ft.
Schools
- High school:Gallatin
- Elementary school:Covel D. Searcy
Utilities
- Water:City/Public
- Sewer:Septic Tank
Finances and disclosures
- Price:$995,000
- Price per sq. ft.:$338.67
New listings near 106 Lake Viking Terrace
- New
 $424,777Active4 beds 3 baths3,138 sq. ft.
$424,777Active4 beds 3 baths3,138 sq. ft.615 Lake Viking Terrace, Gallatin, MO 64640
MLS# 2585011Listed by: RE/MAX HERITAGE - New
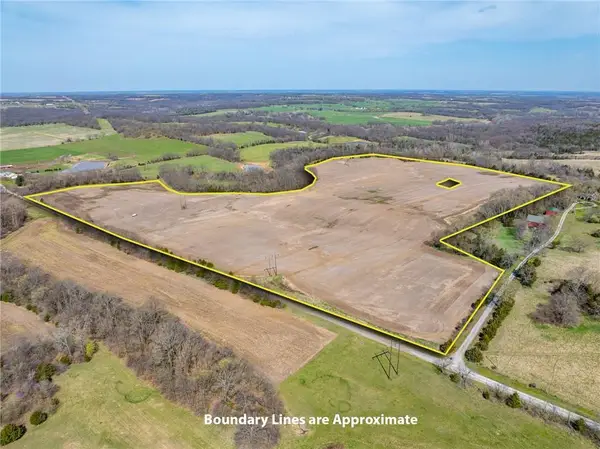 $445,000Active-- beds -- baths
$445,000Active-- beds -- baths0000 Nickel Avenue, Gallatin, MO 64640
MLS# 2586593Listed by: RE/MAX TOWN AND COUNTRY - New
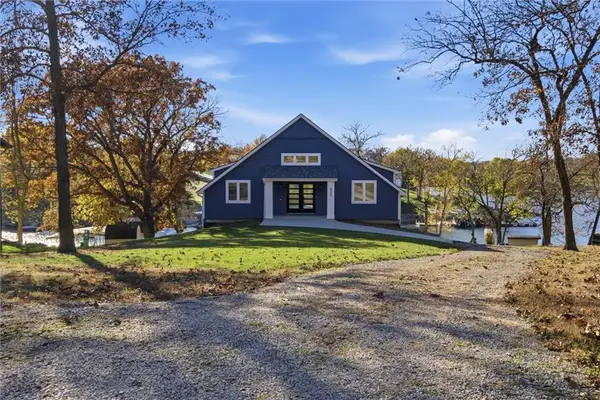 $910,000Active4 beds 3 baths2,500 sq. ft.
$910,000Active4 beds 3 baths2,500 sq. ft.622 Lake Viking Terrace, Gallatin, MO 64640
MLS# 2584414Listed by: COMPASS REALTY GROUP - New
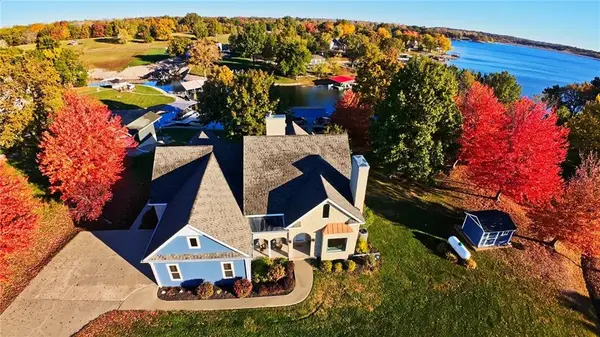 $1,350,000Active3 beds 4 baths3,261 sq. ft.
$1,350,000Active3 beds 4 baths3,261 sq. ft.103 Lakeside Point, Gallatin, MO 64640
MLS# 2584903Listed by: REECENICHOLS-IDE CAPITAL - New
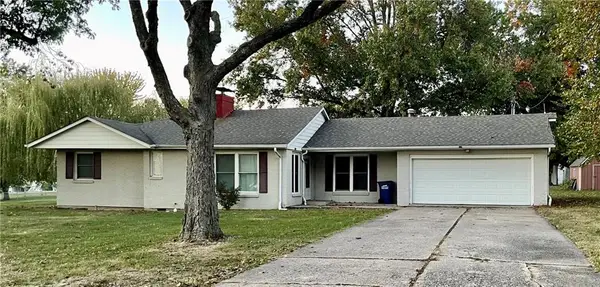 $225,000Active3 beds 2 baths2,214 sq. ft.
$225,000Active3 beds 2 baths2,214 sq. ft.409 E Burns Street, Gallatin, MO 64640
MLS# 2584552Listed by: HERITAGE REALTY FARM AND HOME  $10,000Active0 Acres
$10,000Active0 AcresLots 2209, 2210 Lake Viking Terrace, Gallatin, MO 64640
MLS# 2540026Listed by: RE/MAX TOWN AND COUNTRY- New
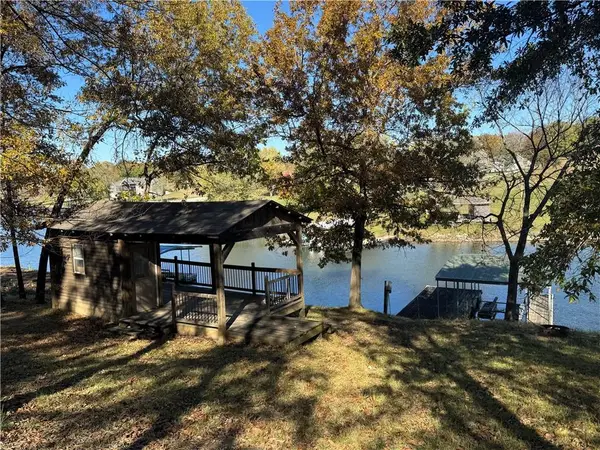 $295,000Active0 Acres
$295,000Active0 AcresLot 162 Lake Viking Terrace, Gallatin, MO 64640
MLS# 2583959Listed by: KELLER WILLIAMS KC NORTH 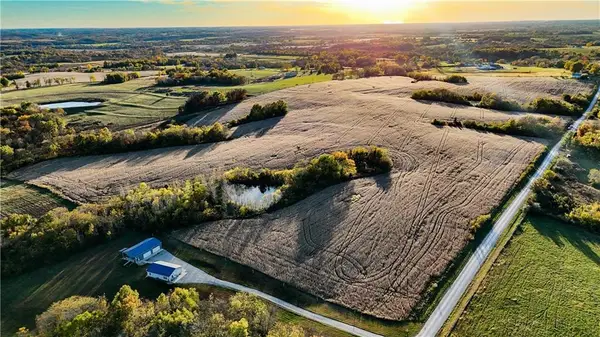 $1,175,550Active-- beds -- baths
$1,175,550Active-- beds -- bathsQuartz And Elm Street, Gallatin, MO 64640
MLS# 2584347Listed by: KELLER WILLIAMS KC NORTH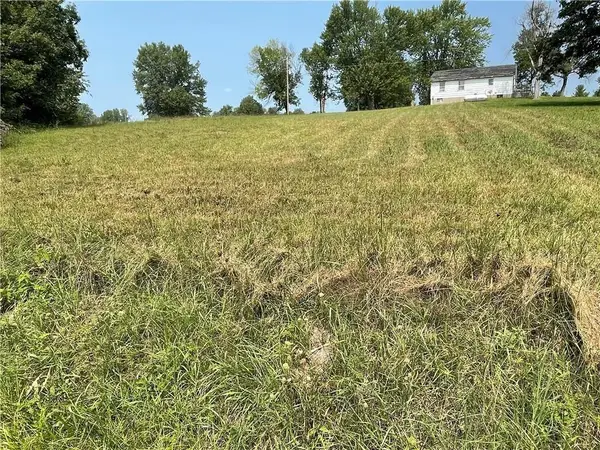 $10,000Active0 Acres
$10,000Active0 AcresLot 1682 Lake Viking Terrace, Gallatin, MO 64640
MLS# 2581653Listed by: WEICHERT, REALTORS WELCH & COM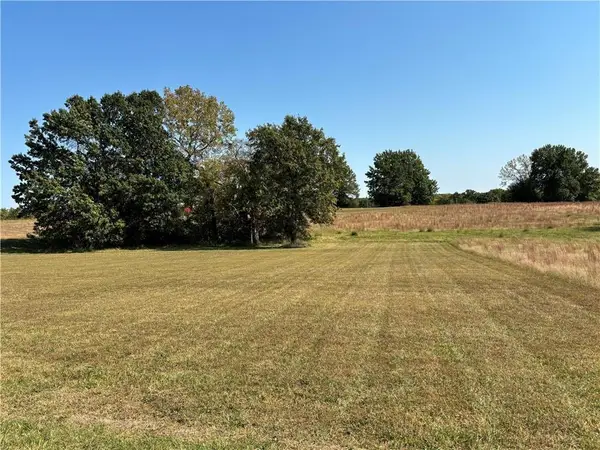 $8,000Active0 Acres
$8,000Active0 AcresLot 2478 Halibut Road, Gallatin, MO 64640
MLS# 2581612Listed by: WEICHERT, REALTORS WELCH & COM
