1366 Lake Viking Terrace, Gallatin, MO 64640
Local realty services provided by:Better Homes and Gardens Real Estate Kansas City Homes
1366 Lake Viking Terrace,Gallatin, MO 64640
$875,000
- 4 Beds
- 3 Baths
- 2,452 sq. ft.
- Single family
- Active
Listed by:nadine parmenter
Office:reecenichols-ide capital
MLS#:2528252
Source:MOKS_HL
Price summary
- Price:$875,000
- Price per sq. ft.:$356.85
- Monthly HOA dues:$87.67
About this home
Looking for a Waterfront Lake home look at this beauty. Move-In Ready Lakefront Home! Welcome to your dream lake home, fully remodeled and ready for you! Wonderful spacious kitchen. Newer stainless steel appliances, including a large farmhouse sink. Custom white cabinets with convenient slide-outs and black handles. Beautiful granite countertops and a huge kitchen island. Large windows overlooking the lake, filling the space with natural light. Main living area open-concept design seamlessly connects the kitchen, dining, and living areas. Perfect for entertaining or enjoying quiet evenings by the lake. Main Level Bedrooms and Baths
Master Bedroom: Features an en-suite bathroom with a Corian shower (glass doors) and a double-sink vanity. Three Guest Bedrooms: Spacious and comfortable. 2 located on main level and one in the lower level. Second Full Bath: Includes a tub-shower combination.
Lower Level open stairway with white wood rails and black spindles leads to the finished lower level including electric fireplace and bar entertainment area. Also adorned with lower laundry and 3/4 bath. Walk-out access to the yard and a one-bay dock slip. Outdoor Features. Full-length deck (10 feet wide) with new wood railing and black steel spindles, perfect for enjoying lake views. Walk-out patio doors lead to a level lot near Ski Cove, a peaceful inlet ideal for water activities. Schedule your viewing today to explore this beautifully remodeled lakefront property in person! New roof & guttering in Spring of 2023.Watch Video
Contact an agent
Home facts
- Year built:2005
- Listing ID #:2528252
- Added:236 day(s) ago
- Updated:September 25, 2025 at 07:33 PM
Rooms and interior
- Bedrooms:4
- Total bathrooms:3
- Full bathrooms:3
- Living area:2,452 sq. ft.
Heating and cooling
- Cooling:Electric
- Heating:Forced Air Gas
Structure and exterior
- Roof:Composition
- Year built:2005
- Building area:2,452 sq. ft.
Schools
- Elementary school:Winston
Utilities
- Sewer:Septic Tank
Finances and disclosures
- Price:$875,000
- Price per sq. ft.:$356.85
New listings near 1366 Lake Viking Terrace
- New
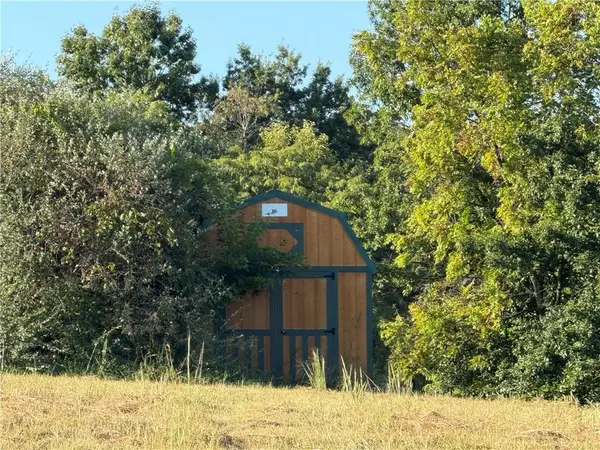 $12,500Active0 Acres
$12,500Active0 AcresLot 1839 Lake Viking Terrace, Gallatin, MO 64640
MLS# 2577310Listed by: RE/MAX TOWN AND COUNTRY 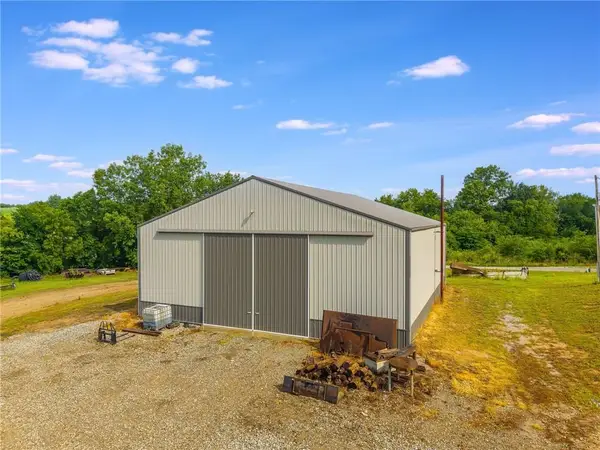 $165,000Active0 Acres
$165,000Active0 AcresRidge Avenue, Gallatin, MO 64640
MLS# 2560060Listed by: WHITETAIL PROPERTIES REAL ESTA- New
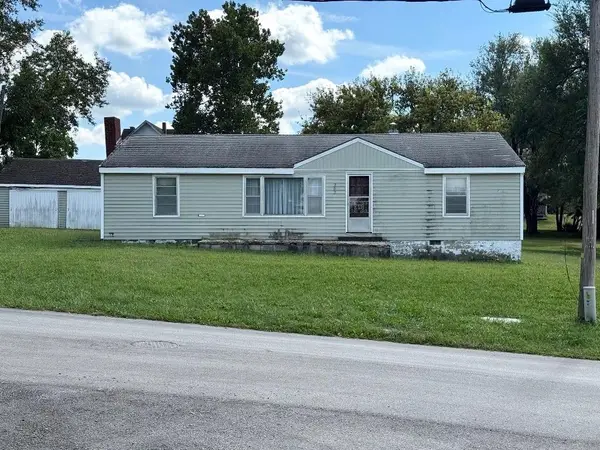 $49,500Active2 beds 1 baths1,589 sq. ft.
$49,500Active2 beds 1 baths1,589 sq. ft.202 E Corrine Street, Gallatin, MO 64640
MLS# 2576984Listed by: LANDMARK REALTY - New
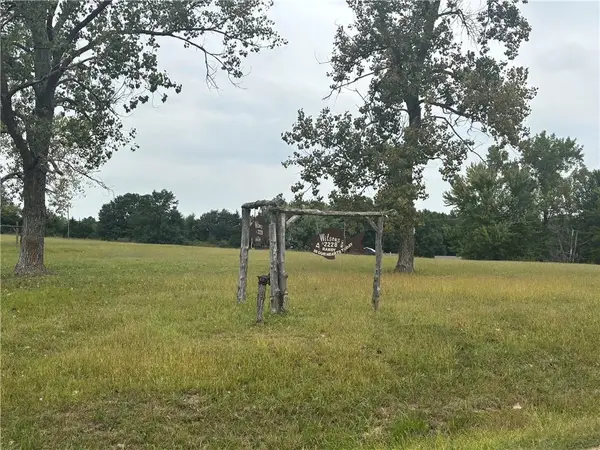 $50,000Active0 Acres
$50,000Active0 AcresLot 2227 & 2228 Lake Viking Terrace, Gallatin, MO 64640
MLS# 2576935Listed by: KELLER WILLIAMS KC NORTH - New
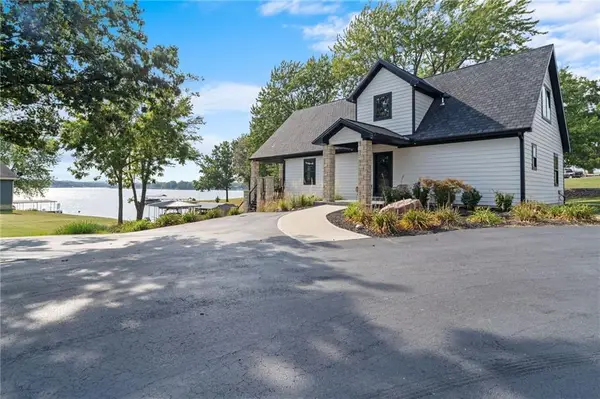 $1,190,000Active4 beds 3 baths3,000 sq. ft.
$1,190,000Active4 beds 3 baths3,000 sq. ft.102 Angler Point, Gallatin, MO 64640
MLS# 2575973Listed by: KELLER WILLIAMS KC NORTH - New
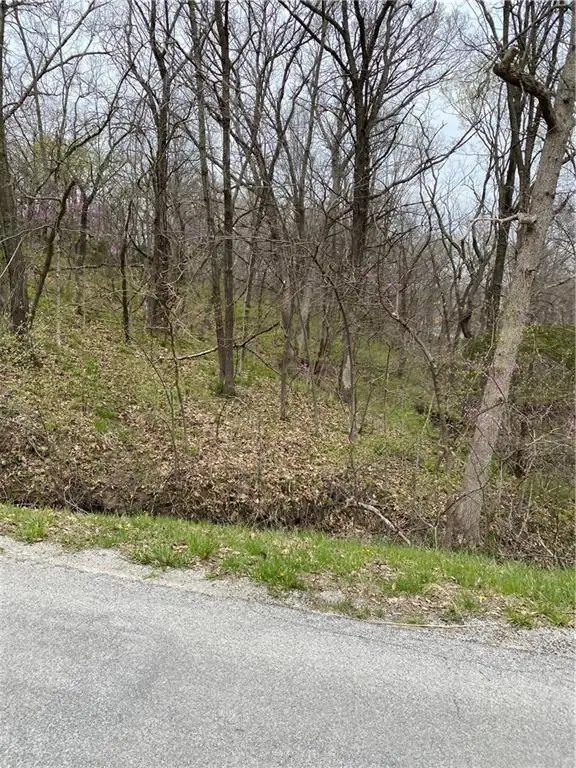 $3,000Active0 Acres
$3,000Active0 AcresLot 2113 Barracuda Road, Gallatin, MO 64640
MLS# 2576435Listed by: RE/MAX TOWN AND COUNTRY 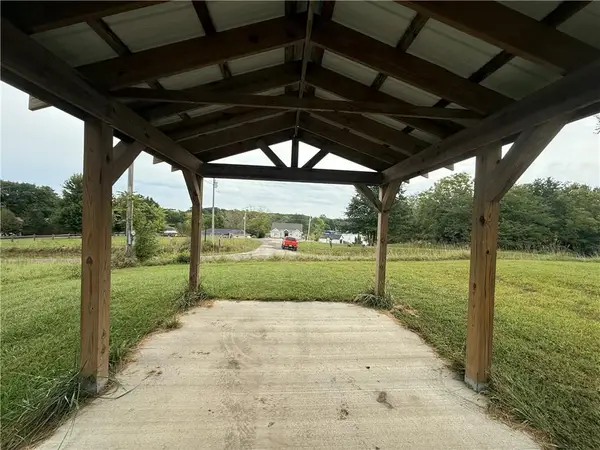 $14,000Pending0 Acres
$14,000Pending0 AcresLot #1708 Lake Viking Terrace, Gallatin, MO 64640
MLS# 2576462Listed by: RE/MAX TOWN AND COUNTRY- New
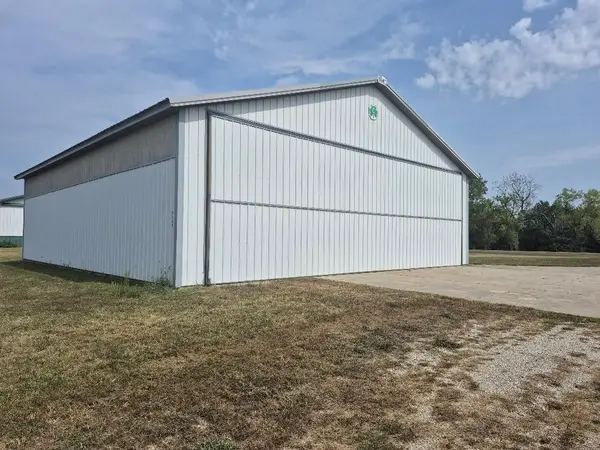 $250,000Active0 Acres
$250,000Active0 AcresLot S-116 Gulfstream Drive, Gallatin, MO 64640
MLS# 2576168Listed by: REECENICHOLS-IDE CAPITAL 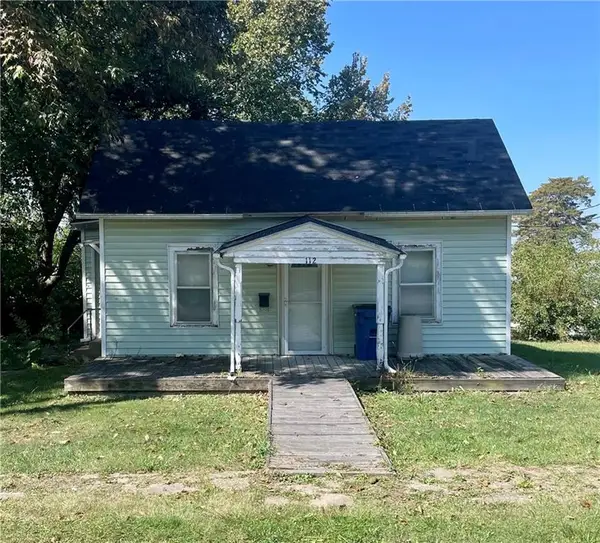 $69,000Active2 beds 1 baths856 sq. ft.
$69,000Active2 beds 1 baths856 sq. ft.112 N Daviess Street, Gallatin, MO 64640
MLS# 2575537Listed by: HERITAGE REALTY FARM AND HOME $350,000Active0 Acres
$350,000Active0 AcresLot 714 & Lot 1234 Lake Viking Terrace, Gallatin, MO 64640
MLS# 2574619Listed by: REECENICHOLS-IDE CAPITAL
