1412 NW 71st Court, Gallatin, MO 64118
Local realty services provided by:Better Homes and Gardens Real Estate Kansas City Homes
1412 NW 71st Court,Kansas City, MO 64118
- 4 Beds
- 3 Baths
- - sq. ft.
- Single family
- Sold
Listed by: greg pyka
Office: platinum realty llc.
MLS#:2575255
Source:MOKS_HL
Sorry, we are unable to map this address
Price summary
- Price:
About this home
One owner with Pride in Homeownership. Discover the perfect blend of comfort and convenience in this beautiful traditional ranch-style home, nestled on a peaceful court in the desirable Brookeshire subdivision. Key Features Include:
Spacious Layout: This home lives large, boasting 4 total bedrooms and 3 bathrooms and a finished, full walk-out basement. Inviting Main Level: Enjoy vaulted ceilings, a cozy gas fireplace in the great room, and a formal dining area plus a breakfast nook off the kitchen.Owner's Retreat: The main floor features the master bedroom, providing easy, one-level living. Walk-Out Basement: The full finished basement offers fantastic potential for an in-law suite, recreation space, or extra storage, complete with walk-out access to the beautifully treed 0.30 acre lot.
Outdoor Living: Step out onto your private deck—perfect for morning coffee, grilling, or unwinding while overlooking your shaded yard.This is a fantastic opportunity for comfortable suburban living with easy access to all the amenities the Northland has to offer. Expansive Lot: Situated on one of the largest lots in the Brookeshire subdivision at approximately 0.30 acres (13,068 sq. ft.). Enjoy space, privacy, and the beautiful surroundings of a yard with mature trees.
Spacious Layout: Outdoor Living: Step out onto your private deck—perfect for morning coffee, grilling, or unwinding while overlooking your shaded yard. Shed is 10 x12. Sprinkler System covers the full yard / lawn.
Contact an agent
Home facts
- Year built:1998
- Listing ID #:2575255
- Added:50 day(s) ago
- Updated:November 21, 2025 at 10:54 PM
Rooms and interior
- Bedrooms:4
- Total bathrooms:3
- Full bathrooms:3
Heating and cooling
- Cooling:Electric
- Heating:Heat Pump, Natural Gas
Structure and exterior
- Roof:Composition
- Year built:1998
Schools
- High school:North Kansas City
- Middle school:Antioch
- Elementary school:Linden West
Utilities
- Water:City/Public
- Sewer:Public Sewer
Finances and disclosures
- Price:
New listings near 1412 NW 71st Court
- Open Sat, 1 to 3pm
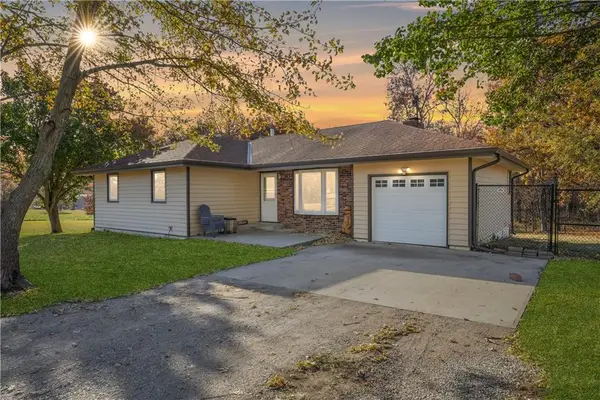 $195,000Active3 beds 2 baths1,328 sq. ft.
$195,000Active3 beds 2 baths1,328 sq. ft.113 Otter Road, Gallatin, MO 64640
MLS# 2586493Listed by: RE/MAX TOWN AND COUNTRY  $424,777Active4 beds 3 baths3,138 sq. ft.
$424,777Active4 beds 3 baths3,138 sq. ft.615 Lake Viking Terrace, Gallatin, MO 64640
MLS# 2585011Listed by: RE/MAX HERITAGE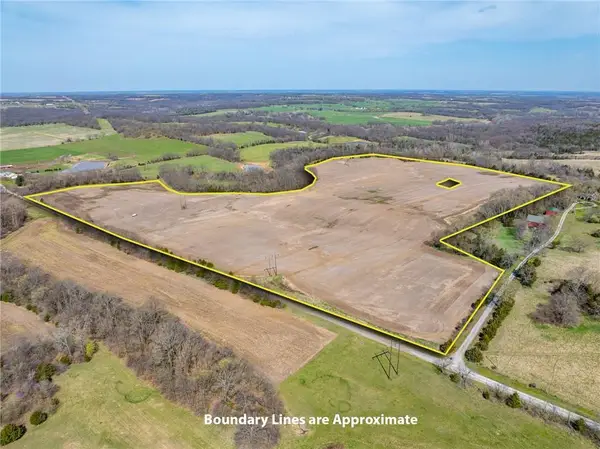 $445,000Active-- beds -- baths
$445,000Active-- beds -- baths0000 Nickel Avenue, Gallatin, MO 64640
MLS# 2586593Listed by: RE/MAX TOWN AND COUNTRY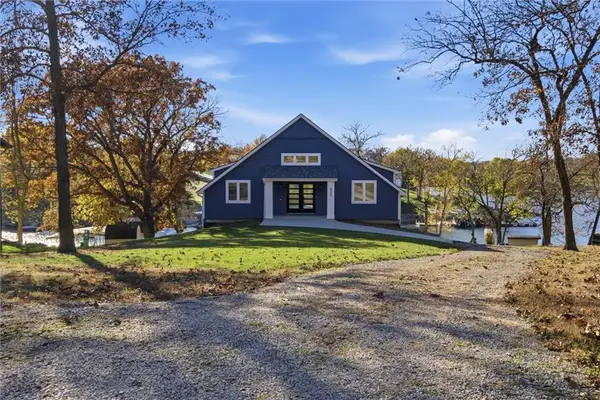 $910,000Active4 beds 3 baths2,500 sq. ft.
$910,000Active4 beds 3 baths2,500 sq. ft.622 Lake Viking Terrace, Gallatin, MO 64640
MLS# 2584414Listed by: COMPASS REALTY GROUP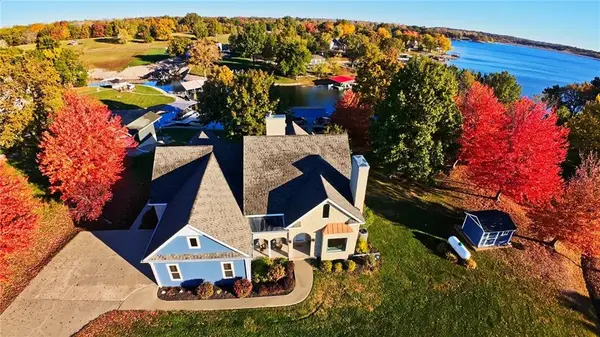 $1,350,000Active3 beds 4 baths3,261 sq. ft.
$1,350,000Active3 beds 4 baths3,261 sq. ft.103 Lakeside Point, Gallatin, MO 64640
MLS# 2584903Listed by: REECENICHOLS-IDE CAPITAL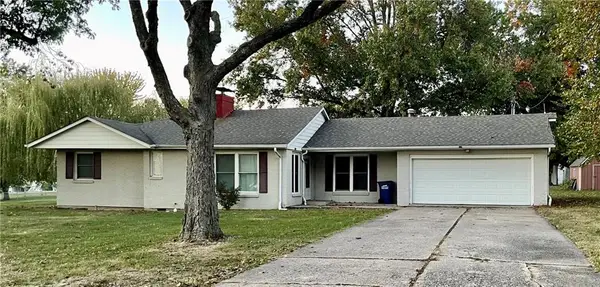 $225,000Active3 beds 2 baths2,214 sq. ft.
$225,000Active3 beds 2 baths2,214 sq. ft.409 E Burns Street, Gallatin, MO 64640
MLS# 2584552Listed by: HERITAGE REALTY FARM AND HOME $10,000Active0 Acres
$10,000Active0 AcresLots 2209, 2210 Lake Viking Terrace, Gallatin, MO 64640
MLS# 2540026Listed by: RE/MAX TOWN AND COUNTRY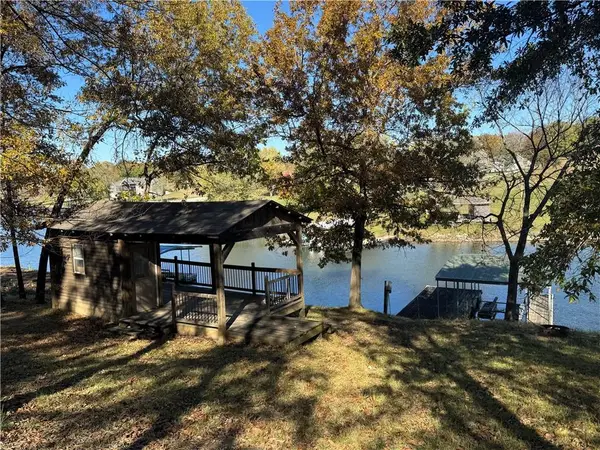 $295,000Active0 Acres
$295,000Active0 AcresLot 162 Lake Viking Terrace, Gallatin, MO 64640
MLS# 2583959Listed by: KELLER WILLIAMS KC NORTH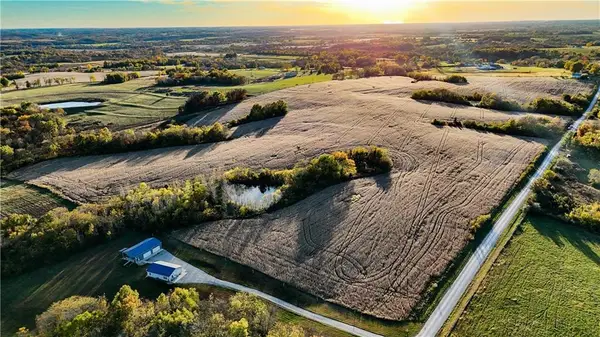 $1,175,550Active-- beds -- baths
$1,175,550Active-- beds -- bathsQuartz And Elm Street, Gallatin, MO 64640
MLS# 2584347Listed by: KELLER WILLIAMS KC NORTH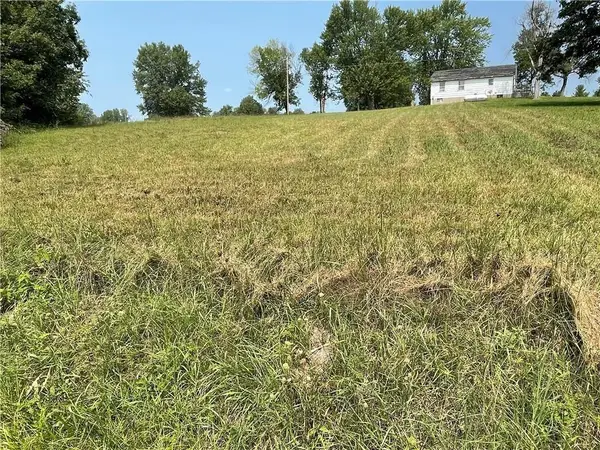 $10,000Active0 Acres
$10,000Active0 AcresLot 1682 Lake Viking Terrace, Gallatin, MO 64640
MLS# 2581653Listed by: WEICHERT, REALTORS WELCH & COM
