604 S Daviess Street, Gallatin, MO 64640
Local realty services provided by:Better Homes and Gardens Real Estate Kansas City Homes
604 S Daviess Street,Gallatin, MO 64640
$257,000
- 1 Beds
- 2 Baths
- 898 sq. ft.
- Single family
- Pending
Listed by: anita riley
Office: re/max town and country
MLS#:2575618
Source:MOKS_HL
Price summary
- Price:$257,000
- Price per sq. ft.:$286.19
About this home
Rustic Charm Meets Modern Comfort - Once a 1930’s barn, this unique home has been lovingly transformed into a cozy retreat full of character. Step inside to find a warm, rustic interior with stylish touches throughout. The loft bedroom feels tucked away and inviting, while the open main level offers a welcoming kitchen with custom cabinets w/pullout shelves, Cambria quartz countertops, making it a great space to gather. The bedroom closet is cedar lined, the windows are NEW and tilt in for easy cleaning and the flooring is high quality, beautiful and durable! A pellet stove and mini-split HVAC keep things comfortable in every season, and the convenience of full laundry makes daily living easy.
Outdoors is where this property really shines! Splash into summer fun with your own above-ground pool, surrounded by a custom deck and privacy fencing. The private patio area connecting the house and garage is perfect for dining alfresco or sipping your morning coffee! There’s also a 36x27 outbuilding with an 11x27 finished room—climate controlled and perfect for a studio, office, guest room or hobby spot—plus plenty of space for cars, projects, or toys. The 20x30 RV port protects your RV, ATV, boats, or extra vehicles with the protection they deserve.
All of this is set on a spacious lot, there’s room to garden, relax, or host friends and family under the open sky. This is a place where charm, comfort, and lifestyle come together beautifully.
Contact an agent
Home facts
- Year built:1930
- Listing ID #:2575618
- Added:50 day(s) ago
- Updated:November 15, 2025 at 09:25 AM
Rooms and interior
- Bedrooms:1
- Total bathrooms:2
- Full bathrooms:1
- Half bathrooms:1
- Living area:898 sq. ft.
Heating and cooling
- Cooling:Zoned
- Heating:Zoned
Structure and exterior
- Roof:Composition, Metal
- Year built:1930
- Building area:898 sq. ft.
Schools
- High school:Gallatin
- Elementary school:Covel D. Searcy
Utilities
- Water:City/Public
- Sewer:Public Sewer
Finances and disclosures
- Price:$257,000
- Price per sq. ft.:$286.19
New listings near 604 S Daviess Street
- New
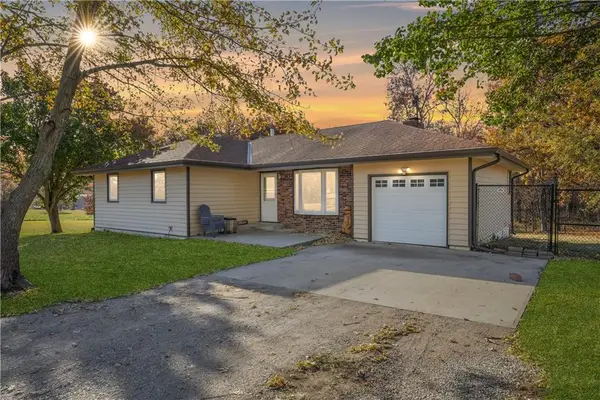 $195,000Active3 beds 2 baths1,328 sq. ft.
$195,000Active3 beds 2 baths1,328 sq. ft.113 Otter Road, Gallatin, MO 64640
MLS# 2586493Listed by: RE/MAX TOWN AND COUNTRY - New
 $424,777Active4 beds 3 baths3,138 sq. ft.
$424,777Active4 beds 3 baths3,138 sq. ft.615 Lake Viking Terrace, Gallatin, MO 64640
MLS# 2585011Listed by: RE/MAX HERITAGE - New
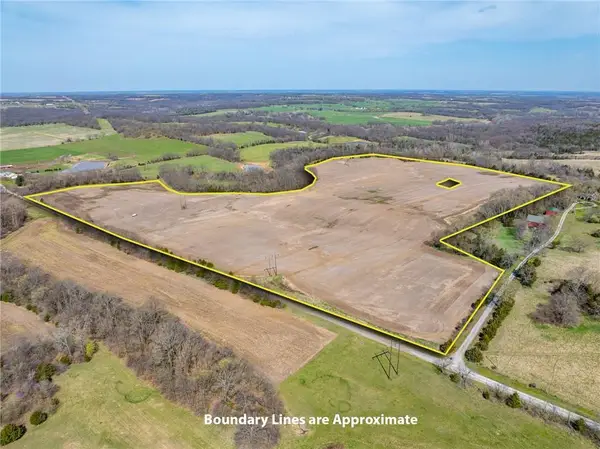 $445,000Active-- beds -- baths
$445,000Active-- beds -- baths0000 Nickel Avenue, Gallatin, MO 64640
MLS# 2586593Listed by: RE/MAX TOWN AND COUNTRY - New
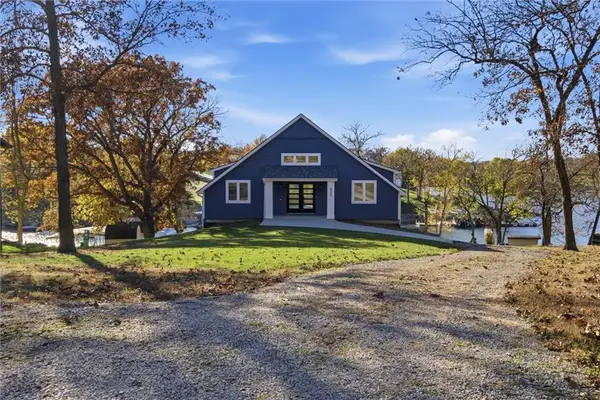 $910,000Active4 beds 3 baths2,500 sq. ft.
$910,000Active4 beds 3 baths2,500 sq. ft.622 Lake Viking Terrace, Gallatin, MO 64640
MLS# 2584414Listed by: COMPASS REALTY GROUP 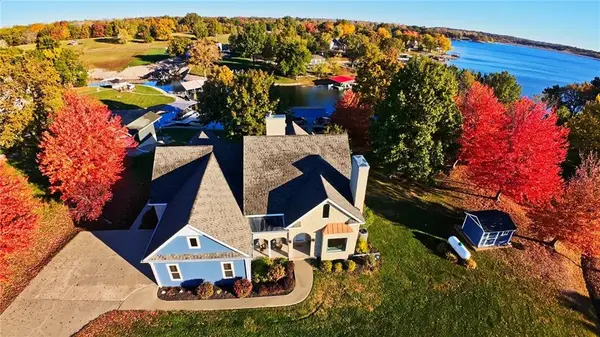 $1,350,000Active3 beds 4 baths3,261 sq. ft.
$1,350,000Active3 beds 4 baths3,261 sq. ft.103 Lakeside Point, Gallatin, MO 64640
MLS# 2584903Listed by: REECENICHOLS-IDE CAPITAL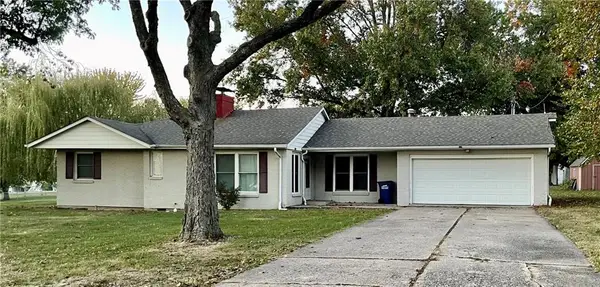 $225,000Active3 beds 2 baths2,214 sq. ft.
$225,000Active3 beds 2 baths2,214 sq. ft.409 E Burns Street, Gallatin, MO 64640
MLS# 2584552Listed by: HERITAGE REALTY FARM AND HOME $10,000Active0 Acres
$10,000Active0 AcresLots 2209, 2210 Lake Viking Terrace, Gallatin, MO 64640
MLS# 2540026Listed by: RE/MAX TOWN AND COUNTRY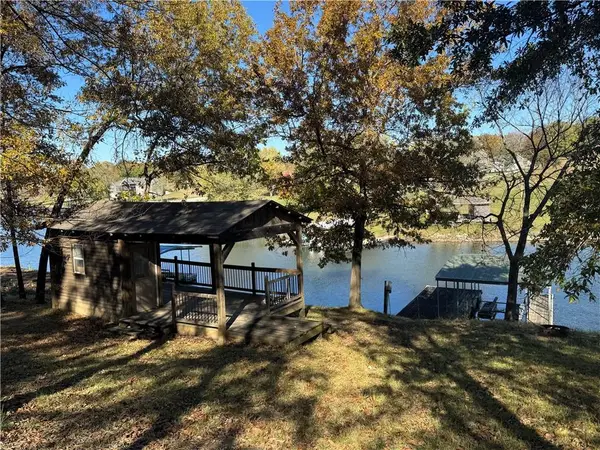 $295,000Active0 Acres
$295,000Active0 AcresLot 162 Lake Viking Terrace, Gallatin, MO 64640
MLS# 2583959Listed by: KELLER WILLIAMS KC NORTH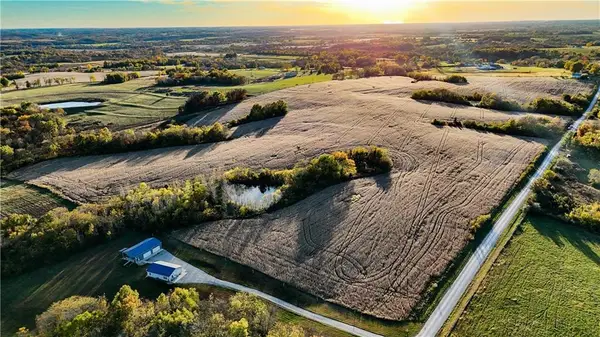 $1,175,550Active-- beds -- baths
$1,175,550Active-- beds -- bathsQuartz And Elm Street, Gallatin, MO 64640
MLS# 2584347Listed by: KELLER WILLIAMS KC NORTH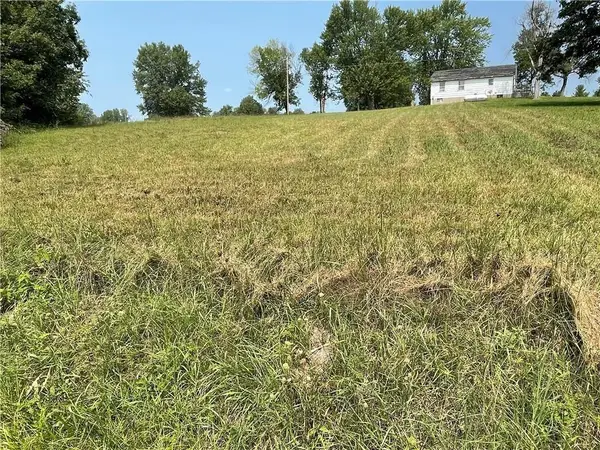 $10,000Active0 Acres
$10,000Active0 AcresLot 1682 Lake Viking Terrace, Gallatin, MO 64640
MLS# 2581653Listed by: WEICHERT, REALTORS WELCH & COM
