607 E James Road, Gallatin, MO 64640
Local realty services provided by:Better Homes and Gardens Real Estate Kansas City Homes
607 E James Road,Gallatin, MO 64640
$129,000
- 3 Beds
- 1 Baths
- 1,409 sq. ft.
- Single family
- Pending
Listed by: nadine parmenter, ryan king
Office: reecenichols-ide capital
MLS#:2581628
Source:MOKS_HL
Price summary
- Price:$129,000
- Price per sq. ft.:$91.55
About this home
Beautifully Updated Raised Ranch on Gallatin’s East Side. This move-in-ready raised ranch features 3 bedrooms, 1 full bath, and a 1-car garage. The spacious kitchen and dining combo offers a serving bar, new quartz countertops, and brand-new appliances including an electric slide-in range, microwave, and dishwasher. An open stairway with stylish black spindles leads to the lower level, where new carpet throughout gives the home a fresh, comfortable feel. Outside, enjoy excellent concrete work, extra parking. 24' x 36' area perfect for multiple uses. The 10' x 28' roadside entertaining deck. Partial chain-link fence make the backyard ideal for relaxing or hosting gatherings. Conveniently located just within Gallatin city limits, this home offers both comfort and accessibility. There is no seller’s disclosure, but the seller is including a 1-year home warranty for added peace of mind. Schedule your showing today to see this beautifully updated home!
Contact an agent
Home facts
- Year built:1974
- Listing ID #:2581628
- Added:45 day(s) ago
- Updated:November 28, 2025 at 08:47 AM
Rooms and interior
- Bedrooms:3
- Total bathrooms:1
- Full bathrooms:1
- Living area:1,409 sq. ft.
Heating and cooling
- Cooling:Electric
- Heating:Forced Air Gas
Structure and exterior
- Roof:Composition
- Year built:1974
- Building area:1,409 sq. ft.
Schools
- Elementary school:Covel D. Searcy
Utilities
- Water:City/Public
- Sewer:Public Sewer
Finances and disclosures
- Price:$129,000
- Price per sq. ft.:$91.55
New listings near 607 E James Road
- New
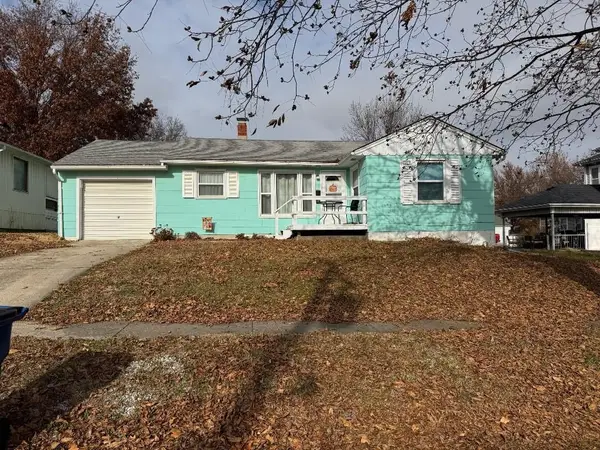 $164,900Active2 beds 1 baths1,192 sq. ft.
$164,900Active2 beds 1 baths1,192 sq. ft.205 E Van Buren Street, Gallatin, MO 64640
MLS# 2589071Listed by: LANDMARK REALTY 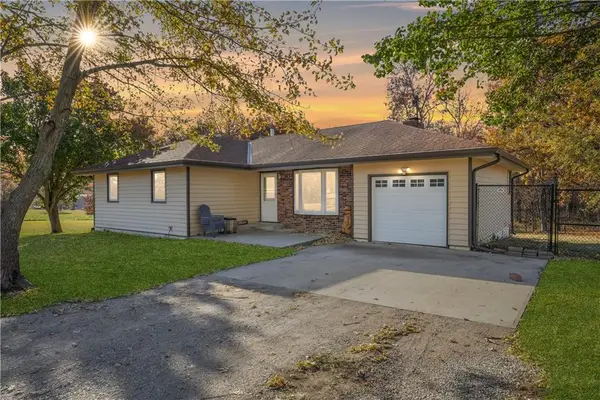 $195,000Active3 beds 2 baths1,328 sq. ft.
$195,000Active3 beds 2 baths1,328 sq. ft.113 Otter Road, Gallatin, MO 64640
MLS# 2586493Listed by: RE/MAX TOWN AND COUNTRY $424,777Active4 beds 3 baths3,138 sq. ft.
$424,777Active4 beds 3 baths3,138 sq. ft.615 Lake Viking Terrace, Gallatin, MO 64640
MLS# 2585011Listed by: RE/MAX HERITAGE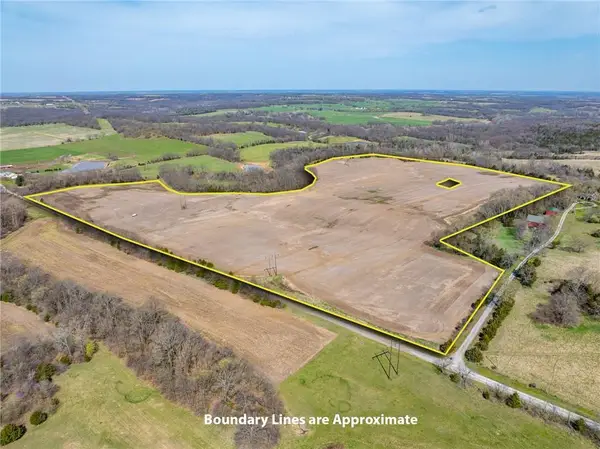 $445,000Active-- beds -- baths
$445,000Active-- beds -- baths0000 Nickel Avenue, Gallatin, MO 64640
MLS# 2586593Listed by: RE/MAX TOWN AND COUNTRY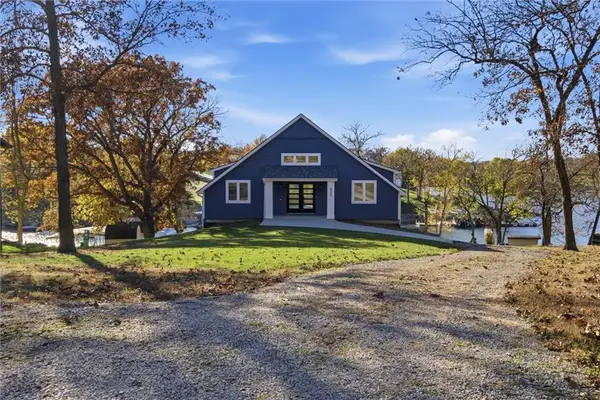 $910,000Active4 beds 3 baths2,500 sq. ft.
$910,000Active4 beds 3 baths2,500 sq. ft.622 Lake Viking Terrace, Gallatin, MO 64640
MLS# 2584414Listed by: COMPASS REALTY GROUP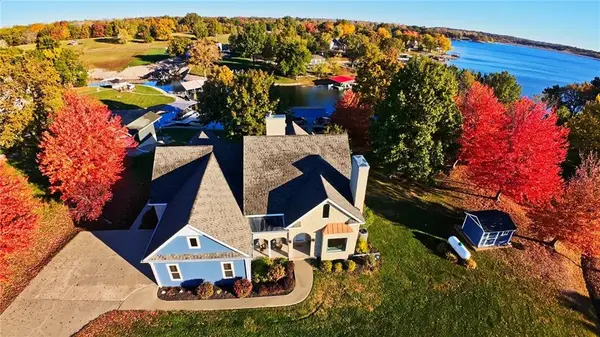 $1,350,000Active3 beds 4 baths3,261 sq. ft.
$1,350,000Active3 beds 4 baths3,261 sq. ft.103 Lakeside Point, Gallatin, MO 64640
MLS# 2584903Listed by: REECENICHOLS-IDE CAPITAL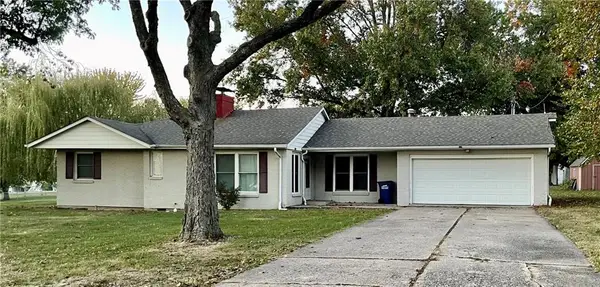 $225,000Active3 beds 2 baths2,214 sq. ft.
$225,000Active3 beds 2 baths2,214 sq. ft.409 E Burns Street, Gallatin, MO 64640
MLS# 2584552Listed by: HERITAGE REALTY FARM AND HOME $10,000Active0 Acres
$10,000Active0 AcresLots 2209, 2210 Lake Viking Terrace, Gallatin, MO 64640
MLS# 2540026Listed by: RE/MAX TOWN AND COUNTRY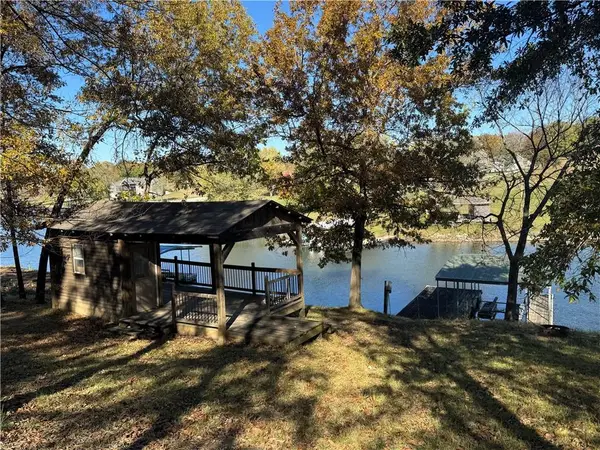 $295,000Active0 Acres
$295,000Active0 AcresLot 162 Lake Viking Terrace, Gallatin, MO 64640
MLS# 2583959Listed by: KELLER WILLIAMS KC NORTH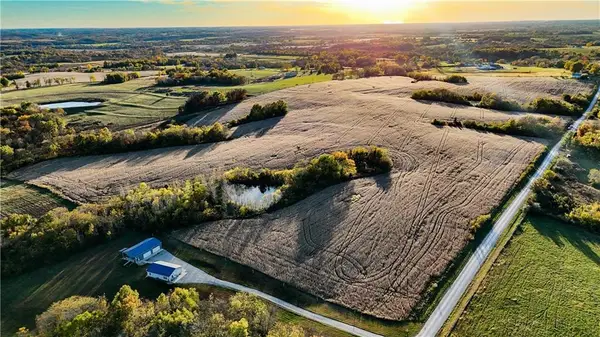 $1,175,550Active-- beds -- baths
$1,175,550Active-- beds -- bathsQuartz And Elm Street, Gallatin, MO 64640
MLS# 2584347Listed by: KELLER WILLIAMS KC NORTH
