6817 N Madison Street, Gallatin, MO 64118
Local realty services provided by:Better Homes and Gardens Real Estate Kansas City Homes
6817 N Madison Street,Kansas City, MO 64118
$295,000
- 3 Beds
- 3 Baths
- 1,872 sq. ft.
- Single family
- Pending
Listed by: cindy stockton, chelsie gilpin
Office: turn key realty llc.
MLS#:2578490
Source:MOKS_HL
Price summary
- Price:$295,000
- Price per sq. ft.:$157.59
About this home
Pride of ownership shines inside and out in this beautifully updated and well-maintained 3-bedroom, 3-bath raised ranch with a 4th non conforming bedroom/office located in the sought-after neighborhood of Sunnyslope Hills.
The main floor offers an expansive layout with two living areas, a formal dining room, 3 bedrooms, and 2 full baths. Classic diamond lattice windows and large window seats add charm and character. New luxury vinyl plank flooring flows throughout, complementing the updated kitchen, which features new quartz countertops, freshly painted cabinets with new hardware, a stylish backsplash, new stainless-steel appliances, under-cabinet lighting, and an original stained-glass door that adds a touch of vintage charm. Step outside to the large deck—complete with party lights—and perfect for enjoying morning coffee or evening barbecues.
The walkout basement expands your living and entertaining space with a spacious family room, a fourth non-conforming bedroom/office, and a third full bath. The fully fenced backyard is ideal for pets, while the storage space under the deck keeps tools and equipment tucked away so you can enjoy parking in the rear-entry garage and plenty of additional outdoor paved parking.
Major updates bring peace of mind, with the roof, furnace, A/C, and water heater all less than 5 years old. Tucked away on a quiet street in an established neighborhood this home blends charm and modern updates seamlessly with easy access to shopping, dining, and highways...WELCOME HOME!
Contact an agent
Home facts
- Year built:1966
- Listing ID #:2578490
- Added:44 day(s) ago
- Updated:November 15, 2025 at 09:25 AM
Rooms and interior
- Bedrooms:3
- Total bathrooms:3
- Full bathrooms:3
- Living area:1,872 sq. ft.
Heating and cooling
- Cooling:Attic Fan, Electric
- Heating:Natural Gas
Structure and exterior
- Roof:Composition
- Year built:1966
- Building area:1,872 sq. ft.
Schools
- High school:Oak Park
- Middle school:Antioch
- Elementary school:Linden West
Utilities
- Water:City/Public
- Sewer:Public Sewer
Finances and disclosures
- Price:$295,000
- Price per sq. ft.:$157.59
New listings near 6817 N Madison Street
- New
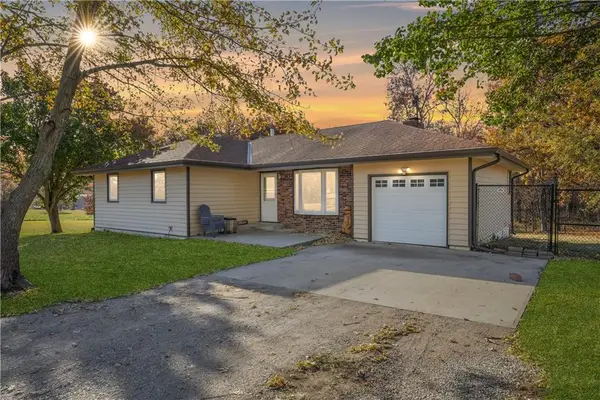 $195,000Active3 beds 2 baths1,328 sq. ft.
$195,000Active3 beds 2 baths1,328 sq. ft.113 Otter Road, Gallatin, MO 64640
MLS# 2586493Listed by: RE/MAX TOWN AND COUNTRY - New
 $424,777Active4 beds 3 baths3,138 sq. ft.
$424,777Active4 beds 3 baths3,138 sq. ft.615 Lake Viking Terrace, Gallatin, MO 64640
MLS# 2585011Listed by: RE/MAX HERITAGE - New
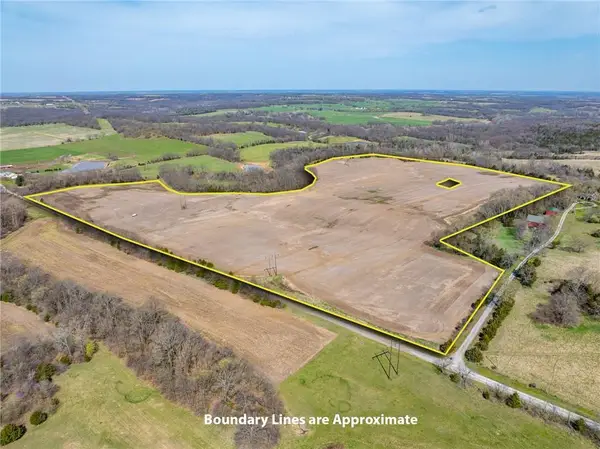 $445,000Active-- beds -- baths
$445,000Active-- beds -- baths0000 Nickel Avenue, Gallatin, MO 64640
MLS# 2586593Listed by: RE/MAX TOWN AND COUNTRY - New
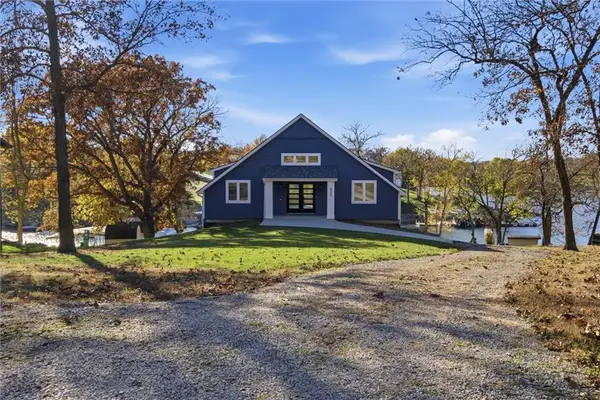 $910,000Active4 beds 3 baths2,500 sq. ft.
$910,000Active4 beds 3 baths2,500 sq. ft.622 Lake Viking Terrace, Gallatin, MO 64640
MLS# 2584414Listed by: COMPASS REALTY GROUP 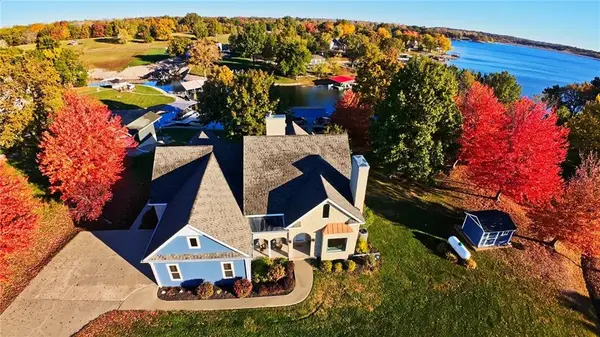 $1,350,000Active3 beds 4 baths3,261 sq. ft.
$1,350,000Active3 beds 4 baths3,261 sq. ft.103 Lakeside Point, Gallatin, MO 64640
MLS# 2584903Listed by: REECENICHOLS-IDE CAPITAL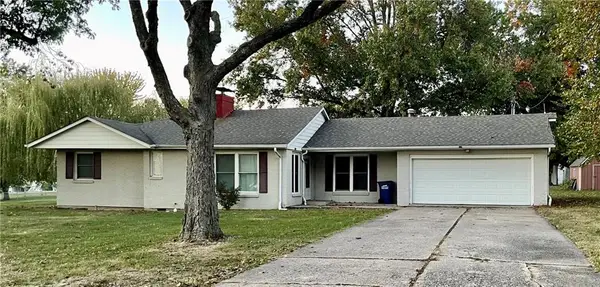 $225,000Active3 beds 2 baths2,214 sq. ft.
$225,000Active3 beds 2 baths2,214 sq. ft.409 E Burns Street, Gallatin, MO 64640
MLS# 2584552Listed by: HERITAGE REALTY FARM AND HOME $10,000Active0 Acres
$10,000Active0 AcresLots 2209, 2210 Lake Viking Terrace, Gallatin, MO 64640
MLS# 2540026Listed by: RE/MAX TOWN AND COUNTRY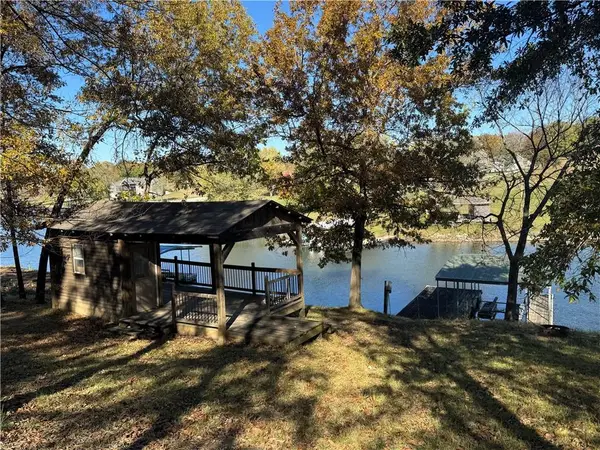 $295,000Active0 Acres
$295,000Active0 AcresLot 162 Lake Viking Terrace, Gallatin, MO 64640
MLS# 2583959Listed by: KELLER WILLIAMS KC NORTH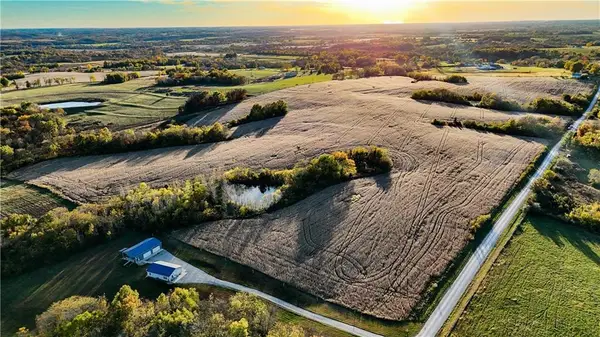 $1,175,550Active-- beds -- baths
$1,175,550Active-- beds -- bathsQuartz And Elm Street, Gallatin, MO 64640
MLS# 2584347Listed by: KELLER WILLIAMS KC NORTH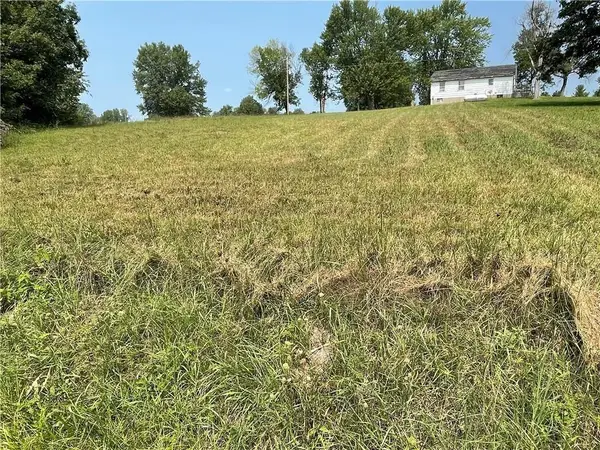 $10,000Active0 Acres
$10,000Active0 AcresLot 1682 Lake Viking Terrace, Gallatin, MO 64640
MLS# 2581653Listed by: WEICHERT, REALTORS WELCH & COM
