709a W Ogden Street, Gallatin, MO 64640
Local realty services provided by:Better Homes and Gardens Real Estate Kansas City Homes
709a W Ogden Street,Gallatin, MO 64640
$349,900
- 3 Beds
- 2 Baths
- 2,280 sq. ft.
- Single family
- Pending
Listed by:tanya burns
Office:re/max town and country
MLS#:2567741
Source:MOKS_HL
Price summary
- Price:$349,900
- Price per sq. ft.:$153.46
About this home
This beautifully maintained ranch-style home is nestled on nearly an acre of peaceful land— with additional acreage available if desired. Offering 3 bedrooms, 2 bathrooms, and a non-conforming bedroom ideal for a home office, guest suite, or hobby room, this home combines space and flexibility. Step inside to find an inviting entryway and newer carpet throughout. The spacious eat-in kitchen features granite countertops, stainless steel appliances (all stay), and plenty of room for gathering. The formal dining room, complete with a cozy wood-burning fireplace, is perfect for entertaining or enjoying a quiet evening in. The oversized master suite is a true retreat, offering double closets and a spa-like ensuite with a jetted tub, double vanity, new shower, and generous natural light. You'll love the convenience of main-floor laundry, a walk-in pantry, and excellent storage throughout. Outside, the possibilities are endless! A 2,310 sq ft heated and cooled shop includes radiant floor heating and a spacious office—ideal for a home business, workshop, or even future living quarters. A 2-car detached garage with overhead storage and an extra shed provide even more space for tools, toys, and equipment. Enjoy the outdoors with multiple relaxation spaces, including a patio, deck, and a charming gazebo overlooking the peaceful yard. With a tankless water heater, well-designed floorplan, and room to grow, this property offers a unique blend of comfort, utility, and opportunity. Whether you're looking to expand, simplify, or start something new—this is the place to do it. Come see all this exceptional property has to offer—your new home awaits!
Contact an agent
Home facts
- Year built:1960
- Listing ID #:2567741
- Added:49 day(s) ago
- Updated:September 25, 2025 at 11:40 PM
Rooms and interior
- Bedrooms:3
- Total bathrooms:2
- Full bathrooms:2
- Living area:2,280 sq. ft.
Heating and cooling
- Cooling:Electric
- Heating:Forced Air Gas
Structure and exterior
- Roof:Composition
- Year built:1960
- Building area:2,280 sq. ft.
Utilities
- Water:City/Public - Verify
- Sewer:Public Sewer
Finances and disclosures
- Price:$349,900
- Price per sq. ft.:$153.46
New listings near 709a W Ogden Street
- New
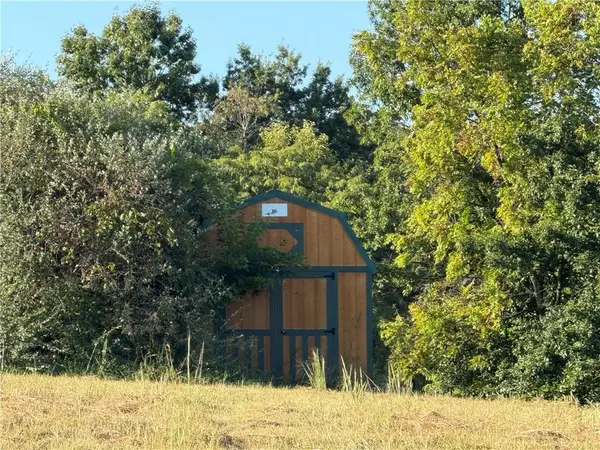 $12,500Active0 Acres
$12,500Active0 AcresLot 1839 Lake Viking Terrace, Gallatin, MO 64640
MLS# 2577310Listed by: RE/MAX TOWN AND COUNTRY 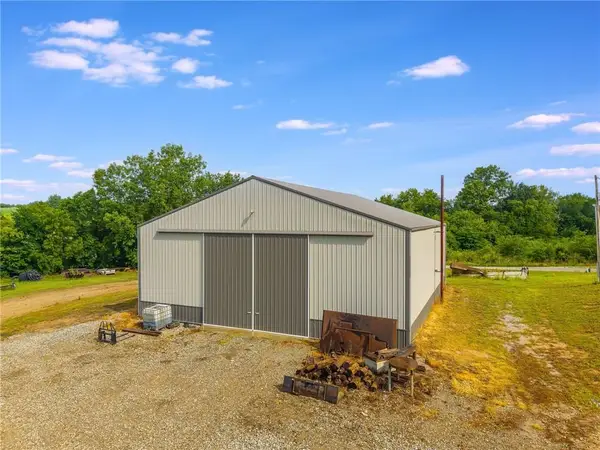 $165,000Active0 Acres
$165,000Active0 AcresRidge Avenue, Gallatin, MO 64640
MLS# 2560060Listed by: WHITETAIL PROPERTIES REAL ESTA- New
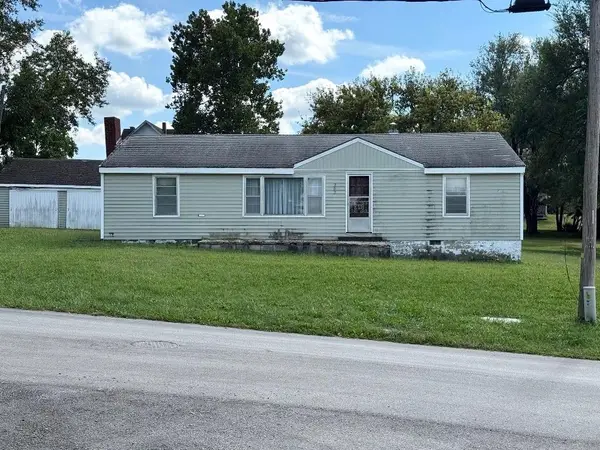 $49,500Active2 beds 1 baths1,589 sq. ft.
$49,500Active2 beds 1 baths1,589 sq. ft.202 E Corrine Street, Gallatin, MO 64640
MLS# 2576984Listed by: LANDMARK REALTY - New
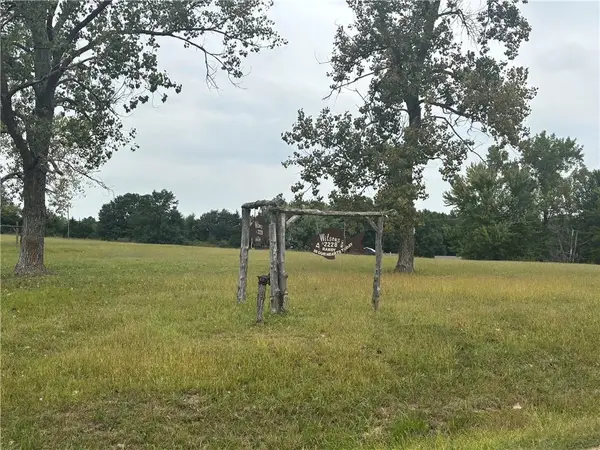 $50,000Active0 Acres
$50,000Active0 AcresLot 2227 & 2228 Lake Viking Terrace, Gallatin, MO 64640
MLS# 2576935Listed by: KELLER WILLIAMS KC NORTH - New
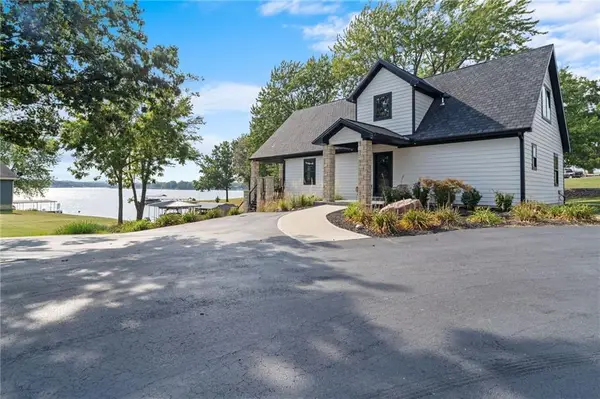 $1,190,000Active4 beds 3 baths3,000 sq. ft.
$1,190,000Active4 beds 3 baths3,000 sq. ft.102 Angler Point, Gallatin, MO 64640
MLS# 2575973Listed by: KELLER WILLIAMS KC NORTH - New
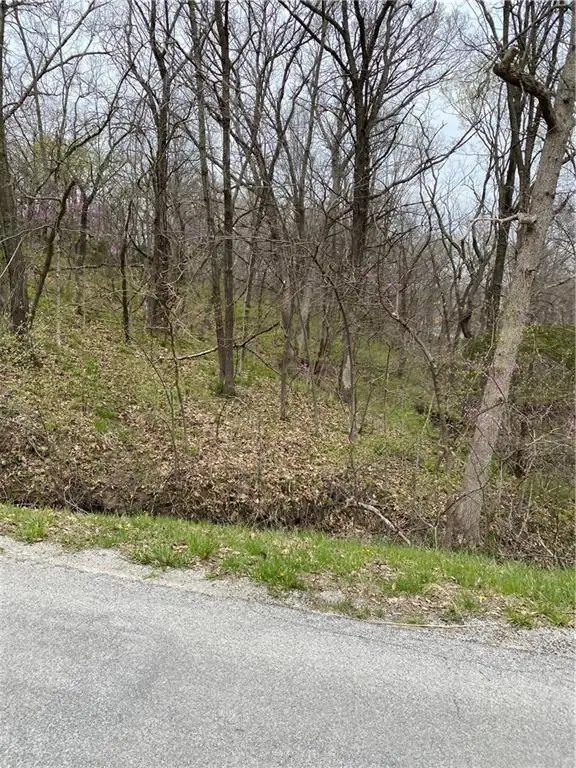 $3,000Active0 Acres
$3,000Active0 AcresLot 2113 Barracuda Road, Gallatin, MO 64640
MLS# 2576435Listed by: RE/MAX TOWN AND COUNTRY 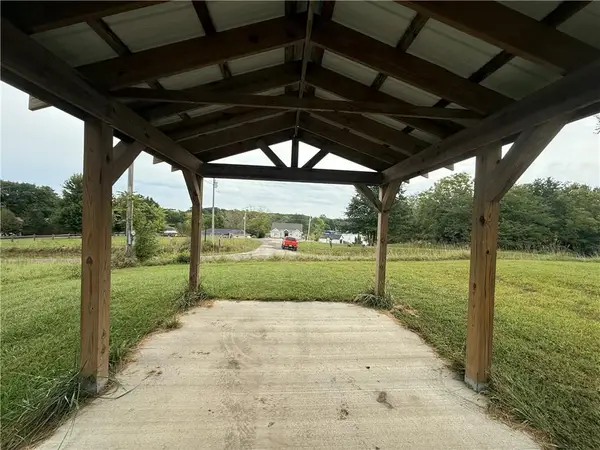 $14,000Pending0 Acres
$14,000Pending0 AcresLot #1708 Lake Viking Terrace, Gallatin, MO 64640
MLS# 2576462Listed by: RE/MAX TOWN AND COUNTRY- New
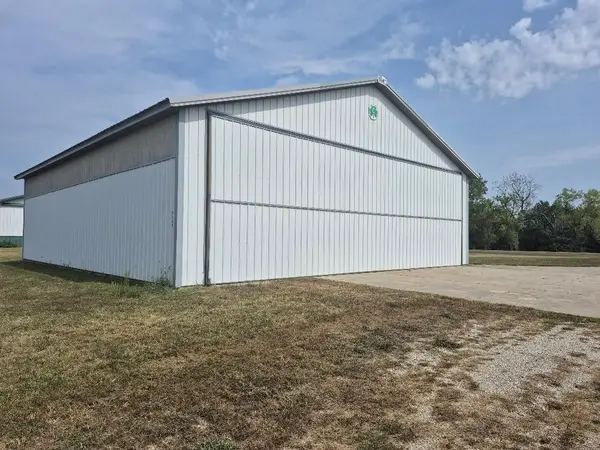 $250,000Active0 Acres
$250,000Active0 AcresLot S-116 Gulfstream Drive, Gallatin, MO 64640
MLS# 2576168Listed by: REECENICHOLS-IDE CAPITAL 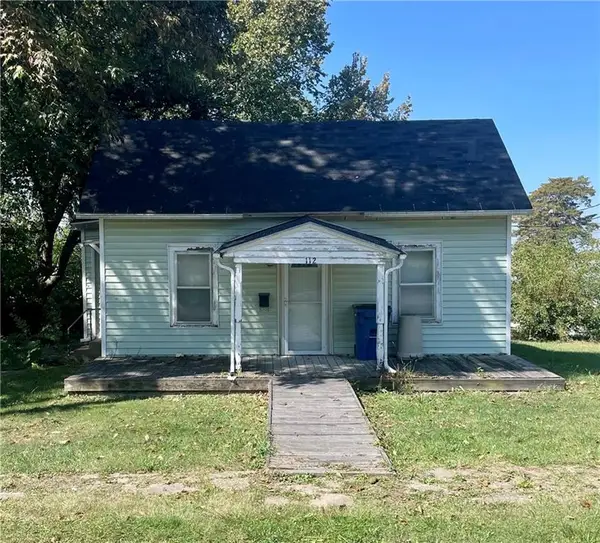 $69,000Active2 beds 1 baths856 sq. ft.
$69,000Active2 beds 1 baths856 sq. ft.112 N Daviess Street, Gallatin, MO 64640
MLS# 2575537Listed by: HERITAGE REALTY FARM AND HOME $350,000Active0 Acres
$350,000Active0 AcresLot 714 & Lot 1234 Lake Viking Terrace, Gallatin, MO 64640
MLS# 2574619Listed by: REECENICHOLS-IDE CAPITAL
