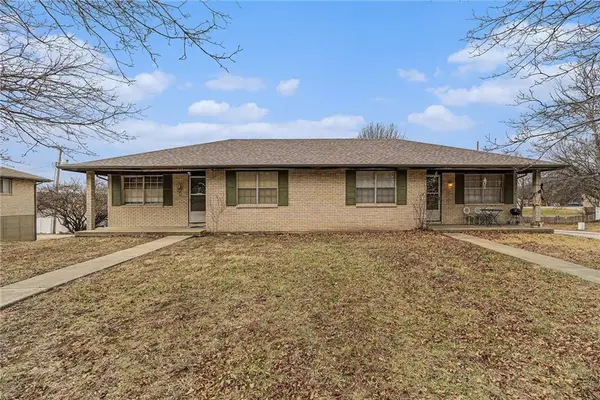Local realty services provided by:Better Homes and Gardens Real Estate Kansas City Homes
132 W Woodlands Drive,Gladstone, MO 64119
$569,999
- 4 Beds
- 5 Baths
- 5,584 sq. ft.
- Single family
- Active
Listed by: roger deines group, shawn page
Office: reecenichols - lees summit
MLS#:2534173
Source:Bay East, CCAR, bridgeMLS
Price summary
- Price:$569,999
- Price per sq. ft.:$102.08
- Monthly HOA dues:$115
About this home
Motivated Seller! You don't want to miss this hidden diamond in The Woodlands in the edge of Gladstone! This luxurious 4-Bedroom, 3 full and 2 half bath, 2-Story Oasis has a huge formal living and formal dining room, exceptional entertaining space, huge deck over looking a beautiful open green spaced yard. Welcome to this exquisite residence offering 5,584 sq ft of meticulously finished living space, designed to cater to both relaxation and grand entertaining. Gourmet kitchen, with eat in breakfast area. The heart of the home boasts stainless steel appliance, including a double oven, complemented by built-in features and glass cabinets. The granite countertops provide ample workspace for culinary endeavors. Enjoy cozy evenings by the fireplace in the great room, adding warmth and ambiance to the living space. Enjoy the expansive primary suite, that offers a serene retreat, ensuring comfort and privacy. Primary bath has double vanity, jacuzzi tub and two walk-in closets with hidden cedar closet. Step outside to an enormous partially covered deck, perfect for hosting guest or enjoying nature. The finished basement is an entertainer's dream, featuring an open recreation and family room. An oversized wet bar with under cabinet lighting an inviting fireplace for gatherings. Enjoy playing pool and watching tv in a build out space made for an "85" inch screened tv. This home seamlessly blends luxury with functionality. Offering an unparalleled living experience. Don't miss out on making this your dream home today. Short distance, to highways, shops, schools and restaurants. Some cosmetic updates will make this home your own. Sellers will offer Concession or rate buy down at closing with acceptable offer!!!!
Contact an agent
Home facts
- Year built:1986
- Listing ID #:2534173
- Added:211 day(s) ago
- Updated:January 30, 2026 at 03:38 PM
Rooms and interior
- Bedrooms:4
- Total bathrooms:5
- Full bathrooms:3
- Half bathrooms:2
- Living area:5,584 sq. ft.
Heating and cooling
- Cooling:Heat Pump
Structure and exterior
- Year built:1986
- Building area:5,584 sq. ft.
Utilities
- Water:City/Public
- Sewer:Public Sewer
Finances and disclosures
- Price:$569,999
- Price per sq. ft.:$102.08
New listings near 132 W Woodlands Drive
- New
 $1Active0 Acres
$1Active0 Acres6441 N Prospect Avenue, Kansas City, MO 64119
MLS# 2596564Listed by: ARISTOCRAT REALTY  Listed by BHGRE$360,000Pending-- beds -- baths
Listed by BHGRE$360,000Pending-- beds -- baths7120-7122 N Park Avenue, Gladstone, MO 64118
MLS# 2596668Listed by: BHG KANSAS CITY HOMES- New
 $190,000Active2 beds 2 baths1,480 sq. ft.
$190,000Active2 beds 2 baths1,480 sq. ft.7201 N Holmes Street, Gladstone, MO 64118
MLS# 2598351Listed by: REECENICHOLS-KCN  $225,000Pending3 beds 1 baths988 sq. ft.
$225,000Pending3 beds 1 baths988 sq. ft.616 NE 67th Terrace, Gladstone, MO 64118
MLS# 2597674Listed by: REECENICHOLS-KCN- Open Sat, 12 to 2pmNew
 $205,000Active2 beds 2 baths1,512 sq. ft.
$205,000Active2 beds 2 baths1,512 sq. ft.5984 N Kansas Avenue, Gladstone, MO 64119
MLS# 2598383Listed by: BG & ASSOCIATES LLC - New
 $39,900Active0 Acres
$39,900Active0 Acres6416 N Cypress Avenue, Kansas City, MO 64119
MLS# 2598388Listed by: WELCOME HOME REAL ESTATE LLC - New
 $350,000Active-- beds -- baths
$350,000Active-- beds -- baths224-226 NW 62nd Terrace, Gladstone, MO 64118
MLS# 2587400Listed by: PLATINUM REALTY LLC - New
 $350,000Active-- beds -- baths
$350,000Active-- beds -- baths325-327 NW 62nd Terrace, Gladstone, MO 64118
MLS# 2587413Listed by: PLATINUM REALTY LLC - Open Sat, 2 to 4pmNew
 $379,000Active3 beds 3 baths2,185 sq. ft.
$379,000Active3 beds 3 baths2,185 sq. ft.1700 NE 68th Terrace, Gladstone, MO 64118
MLS# 2597253Listed by: KELLER WILLIAMS KC NORTH  $287,000Active3 beds 2 baths1,048 sq. ft.
$287,000Active3 beds 2 baths1,048 sq. ft.6017 N Howard Avenue, Gladstone, MO 64118
MLS# 2596463Listed by: REAL BROKER, LLC

