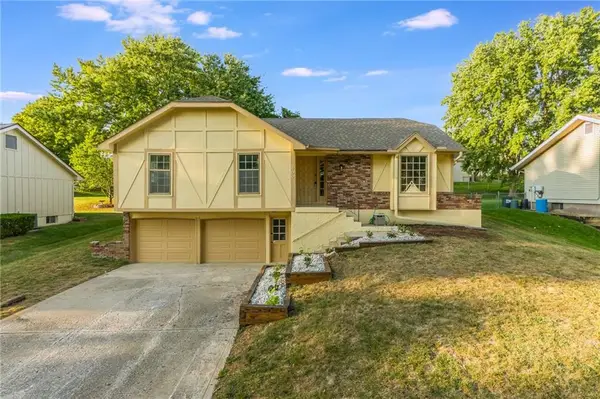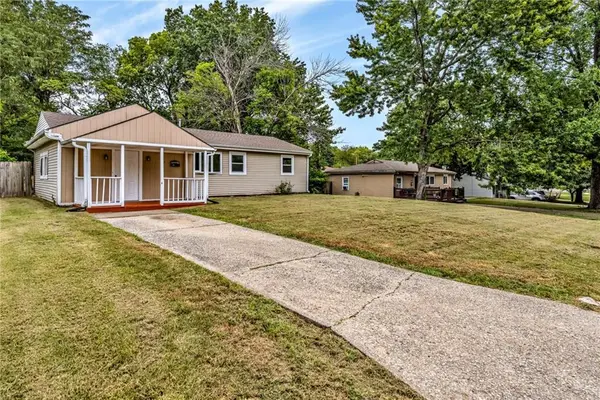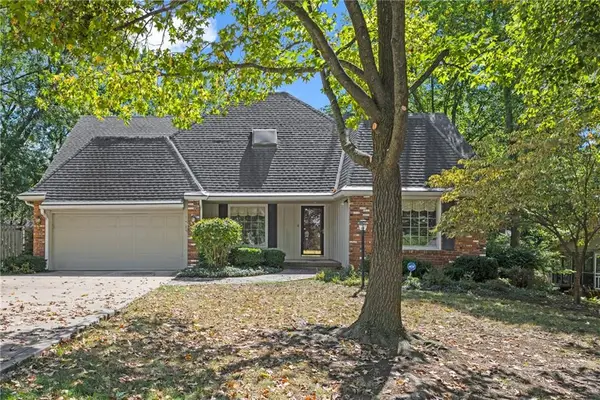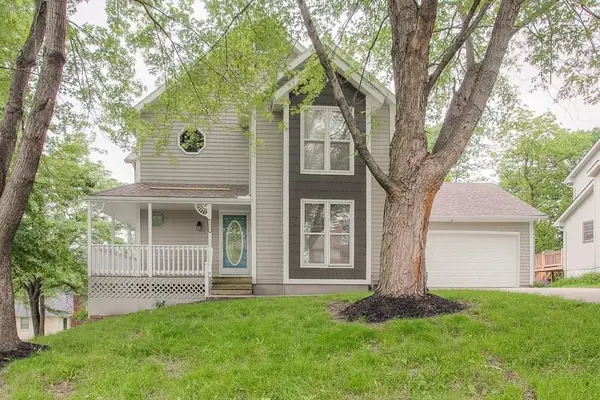5705 N Woodland Avenue, Gladstone, MO 64118
Local realty services provided by:Better Homes and Gardens Real Estate Kansas City Homes
5705 N Woodland Avenue,Kansas City, MO 64118
$235,000
- 3 Beds
- 1 Baths
- 925 sq. ft.
- Single family
- Active
Listed by:tony farr team
Office:re/max house of dreams
MLS#:2577286
Source:MOKS_HL
Price summary
- Price:$235,000
- Price per sq. ft.:$254.05
About this home
Welcome to 5705 N Woodland Ave — the perfect blend of modern updates and classic charm!
This beautifully remodeled 3-bedroom, 1-bath ranch offers comfort, style, and convenience in a highly desirable Kansas City location. Fully renovated in 2020 and meticulously maintained since, this home is truly move-in ready.
Step inside to find a bright, inviting living space that flows seamlessly into the updated kitchen, complete with modern finishes, sleek cabinetry, and plenty of room for everyday living or entertaining. The bedrooms are generously sized, providing a cozy retreat for rest and relaxation, while the updated full bathroom adds both function and style.
Outside, enjoy a fully fenced backyard — perfect for pets, play, and gatherings — along with a one-car garage for added storage and convenience. With its clean, modern updates and well-kept condition, this home offers incredible value and peace of mind.
Whether you’re a first-time buyer, downsizing, or looking for an investment in a great neighborhood, this property checks all the boxes.
? Don’t miss your chance to call this gem home!
Contact an agent
Home facts
- Year built:1962
- Listing ID #:2577286
- Added:1 day(s) ago
- Updated:September 25, 2025 at 12:33 PM
Rooms and interior
- Bedrooms:3
- Total bathrooms:1
- Full bathrooms:1
- Living area:925 sq. ft.
Heating and cooling
- Cooling:Electric
- Heating:Natural Gas
Structure and exterior
- Roof:Composition
- Year built:1962
- Building area:925 sq. ft.
Schools
- High school:Oak Park
- Middle school:Northgate
- Elementary school:Oakwood Manor
Utilities
- Water:City/Public - Verify
- Sewer:Public Sewer
Finances and disclosures
- Price:$235,000
- Price per sq. ft.:$254.05
New listings near 5705 N Woodland Avenue
- Open Thu, 4 to 6pmNew
 $200,000Active2 beds 2 baths1,673 sq. ft.
$200,000Active2 beds 2 baths1,673 sq. ft.6007 N Kansas Avenue, Gladstone, MO 64119
MLS# 2575597Listed by: REAL BROKER, LLC - New
 $354,900Active3 beds 3 baths2,084 sq. ft.
$354,900Active3 beds 3 baths2,084 sq. ft.3600 NE 76th Terrace, Kansas City, MO 64119
MLS# 2576924Listed by: UNITED REAL ESTATE KANSAS CITY - New
 $225,000Active2 beds 2 baths930 sq. ft.
$225,000Active2 beds 2 baths930 sq. ft.801 NE 76th Street, Gladstone, MO 64118
MLS# 2577469Listed by: BLUE BRIDGE REALTY LLC - New
 $208,000Active3 beds 1 baths1,006 sq. ft.
$208,000Active3 beds 1 baths1,006 sq. ft.810 NE 62nd Street, Gladstone, MO 64118
MLS# 2577453Listed by: HUCK HOMES - Open Thu, 4:30pm to 6amNew
 $220,000Active2 beds 3 baths1,032 sq. ft.
$220,000Active2 beds 3 baths1,032 sq. ft.6015 N Kansas Avenue, Gladstone, MO 64119
MLS# 2576107Listed by: RE/MAX REVOLUTION - New
 $380,000Active4 beds 5 baths3,152 sq. ft.
$380,000Active4 beds 5 baths3,152 sq. ft.701 NW 44th Terrace, Gladstone, MO 64116
MLS# 2576725Listed by: REECENICHOLS - OVERLAND PARK - New
 $200,000Active3 beds 1 baths1,050 sq. ft.
$200,000Active3 beds 1 baths1,050 sq. ft.6114 N Virginia Avenue, Gladstone, MO 64118
MLS# 2576783Listed by: REECENICHOLS - LEAWOOD - New
 $165,000Active2 beds 1 baths1,048 sq. ft.
$165,000Active2 beds 1 baths1,048 sq. ft.3712 NE 57th Terrace, Gladstone, MO 64119
MLS# 2577187Listed by: KELLER WILLIAMS KC NORTH - New
 $309,900Active3 beds 3 baths1,752 sq. ft.
$309,900Active3 beds 3 baths1,752 sq. ft.5835 N College Street, Gladstone, MO 64119
MLS# 2574097Listed by: SBD HOUSING SOLUTIONS LLC
