6011 N Bellefontaine Avenue, Gladstone, MO 64119
Local realty services provided by:Better Homes and Gardens Real Estate Kansas City Homes
6011 N Bellefontaine Avenue,Gladstone, MO 64119
$229,000
- 3 Beds
- 2 Baths
- 1,868 sq. ft.
- Townhouse
- Pending
Listed by: kevin trimble
Office: keller williams kc north
MLS#:2566791
Source:MOKS_HL
Price summary
- Price:$229,000
- Price per sq. ft.:$122.59
- Monthly HOA dues:$200
About this home
Come see this great well maintained ranch style townhome located in The Trails subdivision. Tons of natural light stream in through large dining room windows and patio doors. Walk out to large deck for a calm view of the treed back yard and a wonderful place to relax with a good book and a cup of tea or your favorite beverage. Primary bedroom has large closets and easy access to upstairs laundry. Second bedroom contains the laundry facilities and has access to the attached garage. Finished lower level can be used for a family room, 3rd bedroom or student's quarters. Full bath, laundry hook ups and ample storage area located on this level as well. Potential for a wet bar or kitchenette to be installed if desired. Walk out to patio and more wooded views. Amenities include roof & driveway repair if damage is due to age. Snow removal when over 2 inches, lawn care in the common areas and trash pick up. This end unit is move in ready!
Contact an agent
Home facts
- Year built:1976
- Listing ID #:2566791
- Added:47 day(s) ago
- Updated:November 06, 2025 at 10:33 PM
Rooms and interior
- Bedrooms:3
- Total bathrooms:2
- Full bathrooms:2
- Living area:1,868 sq. ft.
Heating and cooling
- Cooling:Electric
- Heating:Natural Gas
Structure and exterior
- Roof:Composition
- Year built:1976
- Building area:1,868 sq. ft.
Schools
- High school:Oak Park
- Middle school:Antioch
- Elementary school:Meadowbrook
Utilities
- Water:City/Public
- Sewer:Public Sewer
Finances and disclosures
- Price:$229,000
- Price per sq. ft.:$122.59
New listings near 6011 N Bellefontaine Avenue
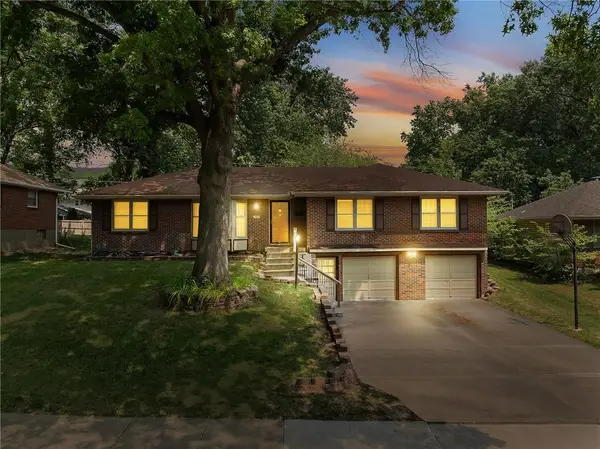 $280,000Active3 beds 2 baths2,416 sq. ft.
$280,000Active3 beds 2 baths2,416 sq. ft.1702 NE 68th Terrace, Gladstone, MO 64118
MLS# 2579673Listed by: WEICHERT, REALTORS WELCH & COM- New
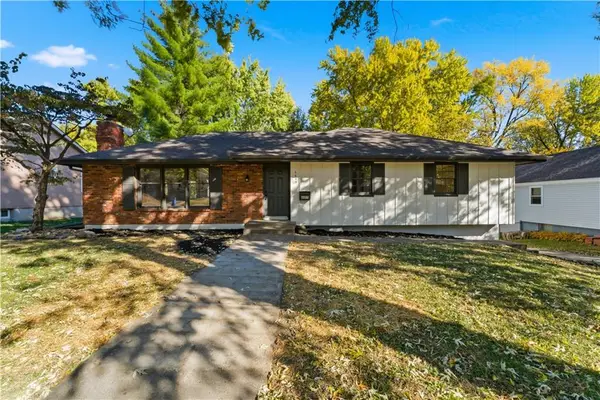 $340,000Active4 beds 3 baths2,092 sq. ft.
$340,000Active4 beds 3 baths2,092 sq. ft.6605 N Agnes Avenue, Gladstone, MO 64119
MLS# 2585214Listed by: ADVANCE REALTY GROUP LLC - New
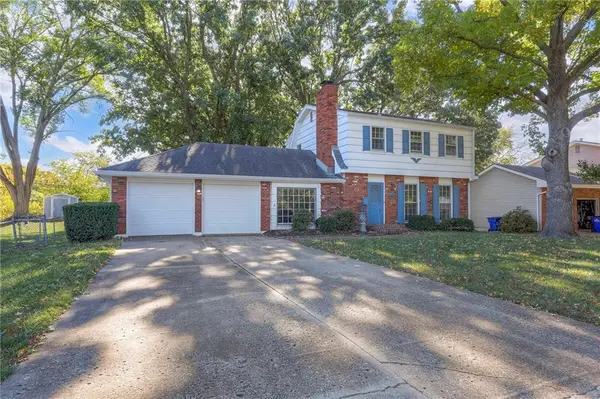 $239,900Active3 beds 3 baths1,848 sq. ft.
$239,900Active3 beds 3 baths1,848 sq. ft.2801 67th Terrace, Kansas City, MO 64119
MLS# 2585286Listed by: SBD HOUSING SOLUTIONS LLC - New
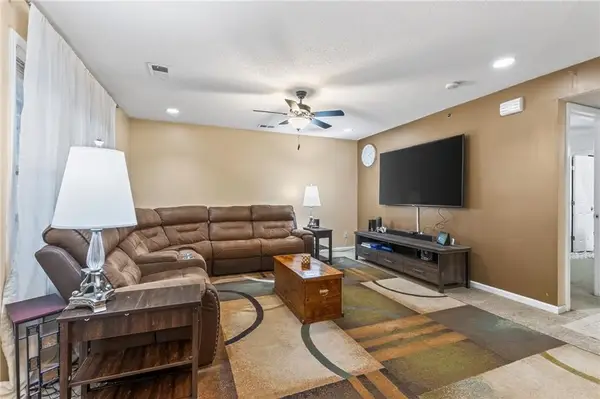 $155,000Active2 beds 2 baths928 sq. ft.
$155,000Active2 beds 2 baths928 sq. ft.2433 NE 68th Street, Gladstone, MO 64118
MLS# 2585383Listed by: RE/MAX REVOLUTION - New
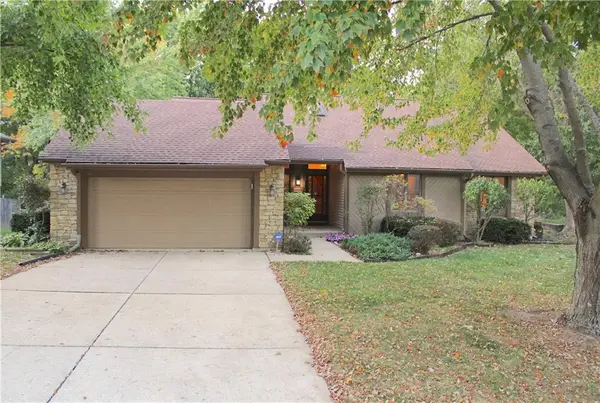 $330,000Active4 beds 4 baths3,640 sq. ft.
$330,000Active4 beds 4 baths3,640 sq. ft.2400 NE 66th Street, Kansas City, MO 64118
MLS# 2585218Listed by: REECENICHOLS - PARKVILLE - New
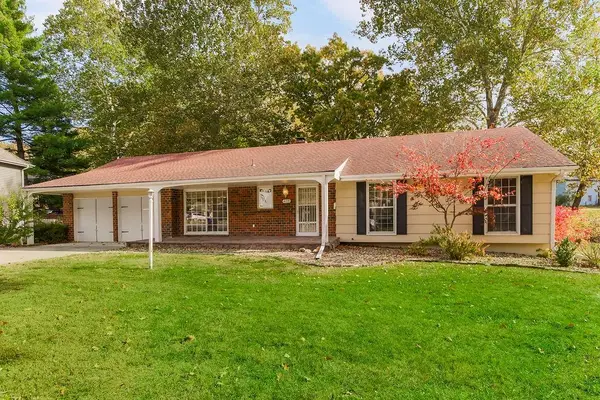 $295,500Active3 beds 3 baths1,325 sq. ft.
$295,500Active3 beds 3 baths1,325 sq. ft.6719 N Bellefontaine Avenue, Gladstone, MO 64119
MLS# 2584274Listed by: KELLER WILLIAMS KC NORTH - New
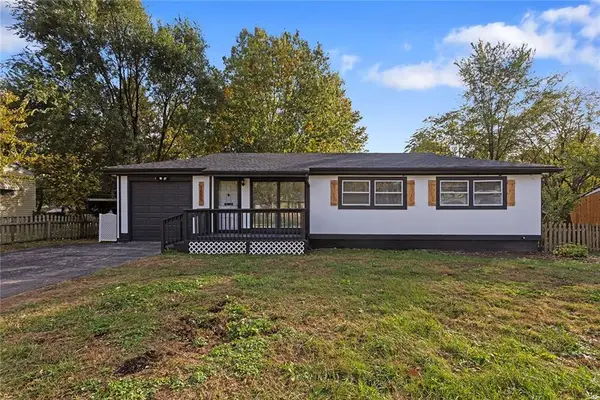 $244,950Active3 beds 2 baths1,050 sq. ft.
$244,950Active3 beds 2 baths1,050 sq. ft.1005 NE 62nd Street, Gladstone, MO 64118
MLS# 2585273Listed by: COMPASS REALTY GROUP 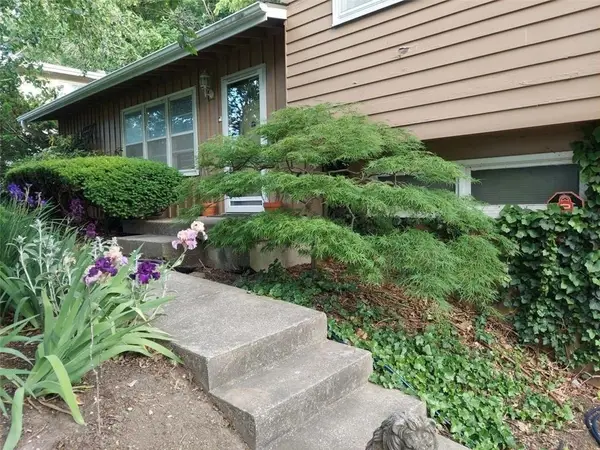 $225,000Active3 beds 2 baths1,197 sq. ft.
$225,000Active3 beds 2 baths1,197 sq. ft.2101 NE 62nd Street, Kansas City, MO 64118
MLS# 2583120Listed by: FATHOM REALTY MO LLC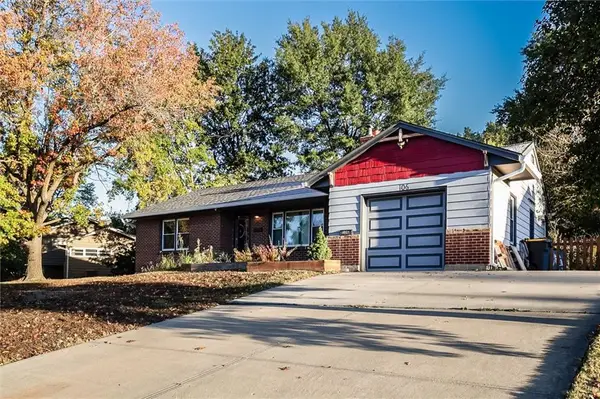 $260,000Pending3 beds 3 baths1,299 sq. ft.
$260,000Pending3 beds 3 baths1,299 sq. ft.106 NW 67th Street, Kansas City, MO 64118
MLS# 2584530Listed by: ANCHOR AND BLOOM REALTY, LLC- New
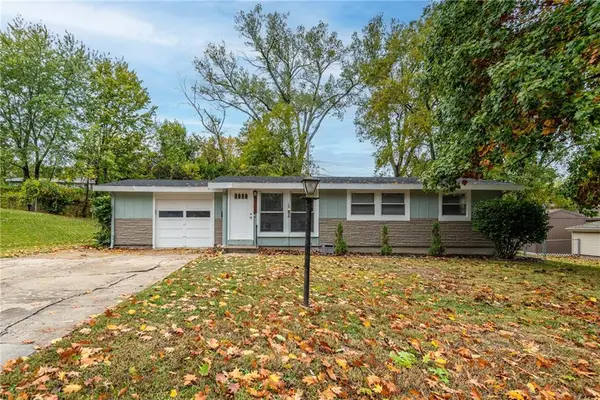 Listed by BHGRE$234,500Active3 beds 1 baths1,500 sq. ft.
Listed by BHGRE$234,500Active3 beds 1 baths1,500 sq. ft.5708 N Woodland Avenue, Gladstone, MO 64118
MLS# 2584163Listed by: BHG KANSAS CITY HOMES
