6317 N Cleveland Avenue, Gladstone, MO 64119
Local realty services provided by:Better Homes and Gardens Real Estate Kansas City Homes
Listed by:angie stoner
Office:keller williams kc north
MLS#:2570267
Source:MOKS_HL
Price summary
- Price:$375,000
- Price per sq. ft.:$167.26
- Monthly HOA dues:$49.25
About this home
Step into timeless charm with this beautifully maintained traditional two-story home featuring 4 bedrooms and 3 baths. The inviting foyer opens to a formal dining room, living room, and an office/library/sitting room, along with a convenient half bath. French doors connect the living room to a flexible space perfect for a home office, music room, or cozy library. The spacious eat-in kitchen offers ample counter space and storage, complemented by a large pantry & convenient drop zone just off the garage. Upstairs, you’ll find a generous laundry room for added convenience, along with the expansive 19’x13’ owner’s suite—complete with a sitting area and a luxurious ensuite bath featuring a jetted tub and separate shower. Secondary bedrooms boast tray ceilings and roomy closets. The finished lower level offers a versatile space ideal for an office, gaming, movie, or playroom, plus it’s already stubbed for a fourth bathroom and includes clean, dry storage. Enjoy evenings by the cozy gas fireplace or step outside to the patio and flat backyard, perfect for entertaining. Freshly painted with new carpet upstairs, this home is truly move-in ready. Neighborhood amenities include a pool, tennis courts, and pickleball. Welcome home to comfort, style, and space to grow!
Contact an agent
Home facts
- Year built:2004
- Listing ID #:2570267
- Added:2 day(s) ago
- Updated:August 30, 2025 at 02:39 AM
Rooms and interior
- Bedrooms:4
- Total bathrooms:3
- Full bathrooms:2
- Half bathrooms:1
- Living area:2,242 sq. ft.
Heating and cooling
- Cooling:Electric
- Heating:Forced Air Gas
Structure and exterior
- Roof:Composition
- Year built:2004
- Building area:2,242 sq. ft.
Schools
- High school:Oak Park
- Middle school:Antioch
- Elementary school:Chapel Hill
Utilities
- Water:City/Public
- Sewer:Public Sewer
Finances and disclosures
- Price:$375,000
- Price per sq. ft.:$167.26
New listings near 6317 N Cleveland Avenue
- New
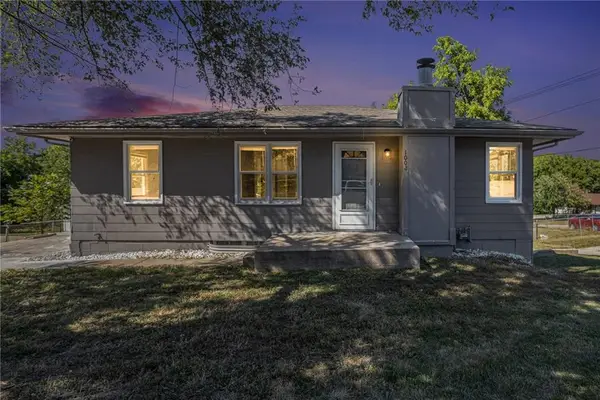 $230,000Active3 beds 2 baths1,756 sq. ft.
$230,000Active3 beds 2 baths1,756 sq. ft.1008 NE 72nd Street, Kansas City, MO 64118
MLS# 2570679Listed by: KELLER WILLIAMS REALTY PARTNERS INC. 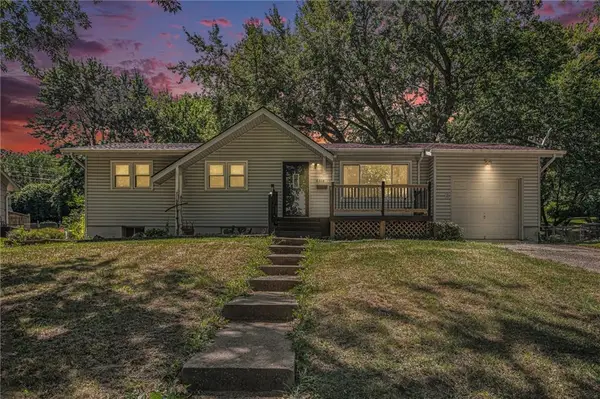 $255,000Active3 beds 2 baths1,458 sq. ft.
$255,000Active3 beds 2 baths1,458 sq. ft.6314 N Wabash Avenue, Gladstone, MO 64118
MLS# 2568886Listed by: REECENICHOLS-KCN- New
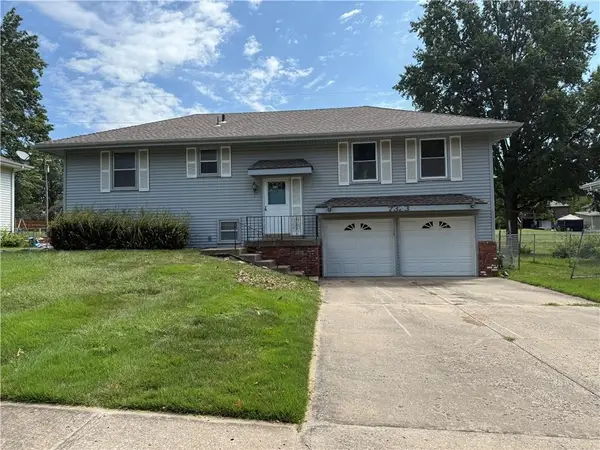 $264,900Active4 beds 3 baths1,883 sq. ft.
$264,900Active4 beds 3 baths1,883 sq. ft.7323 N Euclid Avenue, Kansas City, MO 64118
MLS# 2571054Listed by: SBD HOUSING SOLUTIONS LLC 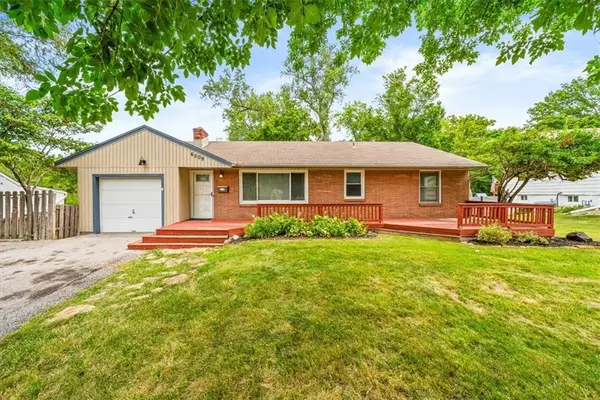 $255,000Pending3 beds 2 baths2,109 sq. ft.
$255,000Pending3 beds 2 baths2,109 sq. ft.6509 N Walnut Street, Gladstone, MO 64118
MLS# 2566444Listed by: REAL BROKER, LLC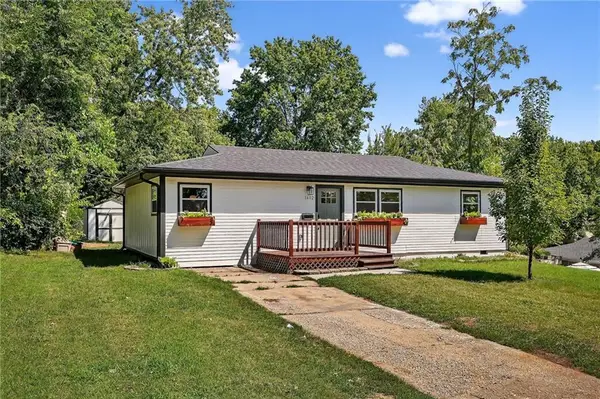 $229,000Pending2 beds 2 baths1,125 sq. ft.
$229,000Pending2 beds 2 baths1,125 sq. ft.1402 62nd Street, Gladstone, MO 64118
MLS# 2570653Listed by: KELLER WILLIAMS KC NORTH- New
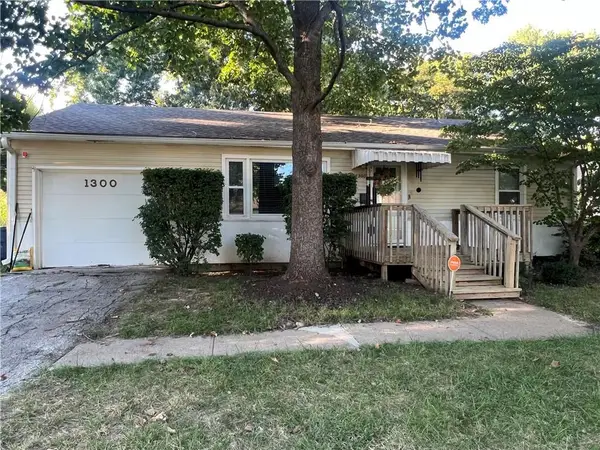 $195,000Active2 beds 1 baths1,000 sq. ft.
$195,000Active2 beds 1 baths1,000 sq. ft.1300 NE 67th Terrace, Kansas City, MO 64118
MLS# 2570446Listed by: REALTY RESULTS 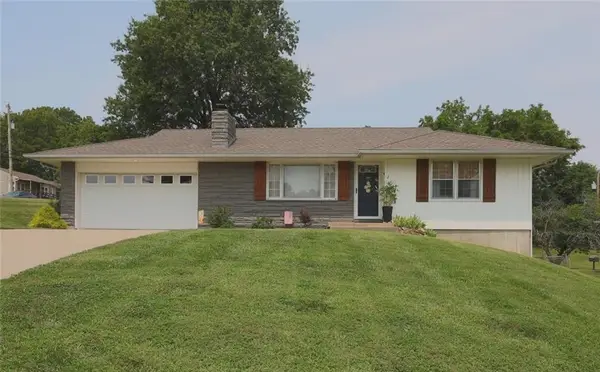 $279,900Pending3 beds 2 baths1,811 sq. ft.
$279,900Pending3 beds 2 baths1,811 sq. ft.2 NE 63rd Terrace, Gladstone, MO 64118
MLS# 2567678Listed by: KELLER WILLIAMS REALTY PARTNERS INC.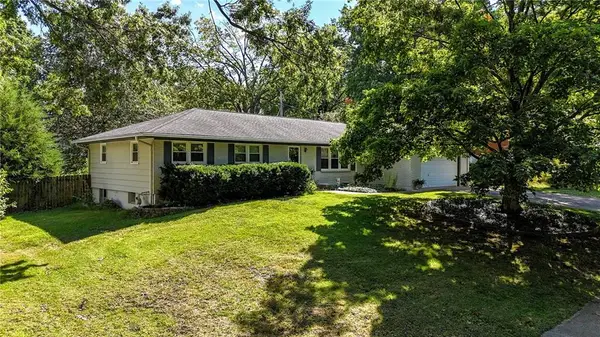 $275,000Pending3 beds 2 baths1,685 sq. ft.
$275,000Pending3 beds 2 baths1,685 sq. ft.1601 NE 77th Street, Gladstone, MO 64118
MLS# 2568832Listed by: KELLER WILLIAMS KC NORTH- Open Sat, 10am to 12pmNew
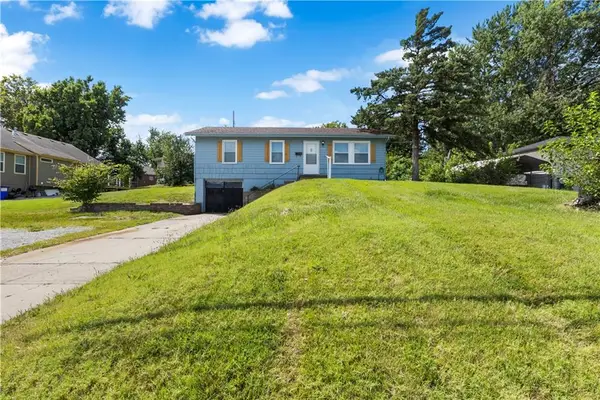 $250,000Active4 beds 2 baths1,512 sq. ft.
$250,000Active4 beds 2 baths1,512 sq. ft.6206 NE Antioch Road, Kansas City, MO 64119
MLS# 2569810Listed by: REAL BROKER, LLC
