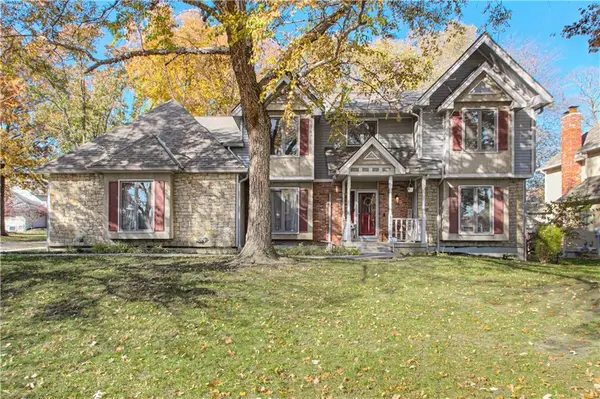7104 N Baltimore Avenue, Gladstone, MO 64118
Local realty services provided by:Better Homes and Gardens Real Estate Kansas City Homes
7104 N Baltimore Avenue,Gladstone, MO 64118
$285,000
- 3 Beds
- 3 Baths
- 1,512 sq. ft.
- Single family
- Active
Listed by: sadie carlton
Office: 1st class real estate kc
MLS#:2578054
Source:MOKS_HL
Price summary
- Price:$285,000
- Price per sq. ft.:$188.49
About this home
*BACK ON THE MARKET AT NO FAULT OF SELLER*
This meticulously maintained 3 bedroom, 2.5 bathroom home offers 1,512 sq. ft. of comfortable living space with a thoughtful layout designed for everyday living and entertaining.
Step inside to discover hardwood floors, fresh paint and a welcoming living area that flows seamlessly into the updated kitchen. The updated kitchen features stainless steel appliances, modern cabinetry, and stylish finishes that make meal prep both functional and enjoyable.
The primary suite provides a private bath and ample closet space, while two additional bedrooms and another full bath offer flexibility for guests, a home office, or additional living needs. A conveniently located half bath on the main floor adds extra comfort.
The unfinished sub basement expands your options with a laundry area, oversized storage, and a versatile bonus space. The attached 2-car garage has been customized with a home gym setup, although the set up is not staying, the garage still functions for cars or allow your own creativity to come to light in this space!
Enter the back yard and enjoy the outdoors on the large patio space, ideal for spending time in the spacious backyard, perfect for relaxing, gardening, or entertaining.
With modern updates, versatile spaces, and desirable features throughout, this property is move-in ready and waiting for its next owner.
Schedule your private showing today!
Contact an agent
Home facts
- Year built:1953
- Listing ID #:2578054
- Added:45 day(s) ago
- Updated:November 15, 2025 at 04:35 PM
Rooms and interior
- Bedrooms:3
- Total bathrooms:3
- Full bathrooms:2
- Half bathrooms:1
- Living area:1,512 sq. ft.
Heating and cooling
- Cooling:Electric
- Heating:Natural Gas
Structure and exterior
- Roof:Composition
- Year built:1953
- Building area:1,512 sq. ft.
Schools
- High school:Oak Park
- Middle school:Antioch
- Elementary school:Linden West
Utilities
- Water:City/Public
- Sewer:Public Sewer
Finances and disclosures
- Price:$285,000
- Price per sq. ft.:$188.49
New listings near 7104 N Baltimore Avenue
- Open Sun, 11am to 1pm
 $485,000Active4 beds 5 baths4,007 sq. ft.
$485,000Active4 beds 5 baths4,007 sq. ft.116 The Woodlands Drive, Gladstone, MO 64119
MLS# 2584876Listed by: KELLER WILLIAMS KC NORTH - New
 $165,000Active2 beds 2 baths928 sq. ft.
$165,000Active2 beds 2 baths928 sq. ft.6826 N Olive Street, Gladstone, MO 64118
MLS# 2587214Listed by: KELLER WILLIAMS KC NORTH - Open Sat, 3 to 5pmNew
 $379,000Active2 beds 3 baths1,352 sq. ft.
$379,000Active2 beds 3 baths1,352 sq. ft.2650 NE 74th Terrace, Gladstone, MO 64119
MLS# 2586899Listed by: KELLER WILLIAMS KC NORTH - New
 $165,000Active2 beds 2 baths928 sq. ft.
$165,000Active2 beds 2 baths928 sq. ft.6856 N Olive Street, Gladstone, MO 64118
MLS# 2587011Listed by: WEICHERT, REALTORS WELCH & COM - Open Sat, 1 to 3pmNew
 $300,000Active3 beds 2 baths2,200 sq. ft.
$300,000Active3 beds 2 baths2,200 sq. ft.1303 NE 77th Street, Gladstone, MO 64118
MLS# 2587762Listed by: PLATINUM REALTY LLC  $210,000Active2 beds 1 baths832 sq. ft.
$210,000Active2 beds 1 baths832 sq. ft.601 NE 74th Terrace, Kansas City, MO 64118
MLS# 2584995Listed by: 1ST CLASS REAL ESTATE KC- Open Sat, 11am to 1pmNew
 $270,000Active3 beds 2 baths1,050 sq. ft.
$270,000Active3 beds 2 baths1,050 sq. ft.802 NE 67th Terrace, Kansas City, MO 64118
MLS# 2587691Listed by: REECENICHOLS-KCN - New
 $169,000Active2 beds 2 baths928 sq. ft.
$169,000Active2 beds 2 baths928 sq. ft.2407 NE 68th Street, Gladstone, MO 64118
MLS# 2587695Listed by: KELLER WILLIAMS KC NORTH - New
 $230,000Active3 beds 2 baths1,111 sq. ft.
$230,000Active3 beds 2 baths1,111 sq. ft.7525 N Virginia Avenue, Gladstone, MO 64118
MLS# 2587704Listed by: COMPASS REALTY GROUP - Open Sat, 11am to 2pm
 $200,000Active2 beds 2 baths1,024 sq. ft.
$200,000Active2 beds 2 baths1,024 sq. ft.3619 NE 68th Terrace, Gladstone, MO 64119
MLS# 2581977Listed by: KELLER WILLIAMS KC NORTH
