7108 N Broadway Street, Gladstone, MO 64118
Local realty services provided by:Better Homes and Gardens Real Estate Kansas City Homes
7108 N Broadway Street,Gladstone, MO 64118
$319,750
- 4 Beds
- 3 Baths
- 2,912 sq. ft.
- Single family
- Active
Listed by:john wires
Office:worth clark realty
MLS#:2571802
Source:MOKS_HL
Price summary
- Price:$319,750
- Price per sq. ft.:$109.8
About this home
This beautifully renovated ranch-style home spans approximately 2,912 sq ft, offering up to 6 bedrooms and 3 full baths — a rare find in the Northland area. Nestled on a spacious lot, this property blends comfort, modern updates for a large family or or a smart rental opportunity.
Main Level Highlights ( 3 bedrooms):
Open and inviting layout with refinished hardwoods throughout.
A sleek kitchen featuring granite countertops, stainless steel appliances including built-in wall oven, dishwasher, and fridge.
Laundry facilities available upstairs as well as downstairs, easing everyday workflow.
Lower Level – Built for Rental or Extended Family (3 bedrooms).
The walk-out basement is a standout feature — effectively a self-contained living space with:
A large bedroom for privacy, with a full bathroom next door.
A full kitchen and a full bathroom, meaning it can function independently.
Its own laundry closet and direct access to the backyard.
Rental Viability:
This dual-living arrangement makes the property especially attractive to investors or multigenerational occupants. The basement setup is instantly rent-ready, offering a seamless path to rental income or guest accommodation.
Large top for entertainments and cookouts. The mechanical room doubles as bonus workshop/storage below the garage.
Contact an agent
Home facts
- Year built:1952
- Listing ID #:2571802
- Added:49 day(s) ago
- Updated:October 19, 2025 at 04:42 PM
Rooms and interior
- Bedrooms:4
- Total bathrooms:3
- Full bathrooms:3
- Living area:2,912 sq. ft.
Heating and cooling
- Cooling:Electric
- Heating:Natural Gas
Structure and exterior
- Roof:Composition
- Year built:1952
- Building area:2,912 sq. ft.
Schools
- High school:Oak Park
- Middle school:Northgate
- Elementary school:Linden West
Utilities
- Water:City/Public
- Sewer:Public Sewer
Finances and disclosures
- Price:$319,750
- Price per sq. ft.:$109.8
New listings near 7108 N Broadway Street
- New
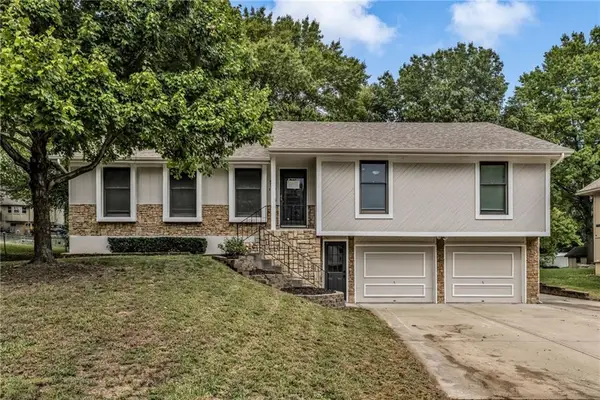 $365,000Active4 beds 3 baths2,112 sq. ft.
$365,000Active4 beds 3 baths2,112 sq. ft.3712 NE 77th Street, Gladstone, MO 64119
MLS# 2582547Listed by: HUCK HOMES - New
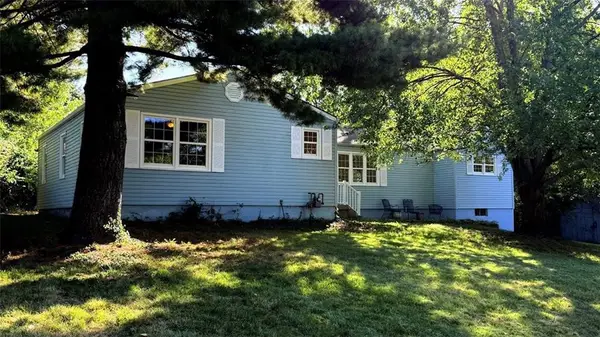 $309,000Active3 beds 2 baths1,600 sq. ft.
$309,000Active3 beds 2 baths1,600 sq. ft.5405 N Central Street, Kansas City, MO 64118
MLS# 2582364Listed by: UNITED REAL ESTATE KANSAS CITY 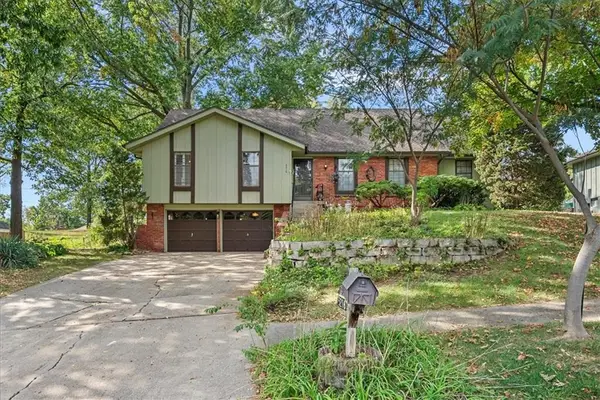 $300,000Active4 beds 3 baths2,419 sq. ft.
$300,000Active4 beds 3 baths2,419 sq. ft.5216 N Central Street, Kansas City, MO 64118
MLS# 2576999Listed by: REECENICHOLS- LEAWOOD TOWN CENTER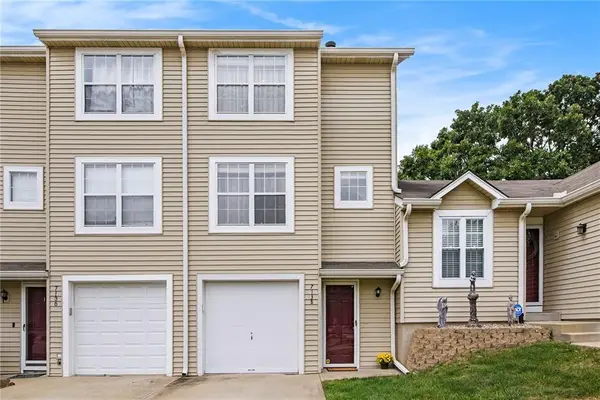 $189,900Active3 beds 2 baths1,106 sq. ft.
$189,900Active3 beds 2 baths1,106 sq. ft.7138 NE Kingston Court, Gladstone, MO 64119
MLS# 2578747Listed by: RE/MAX HERITAGE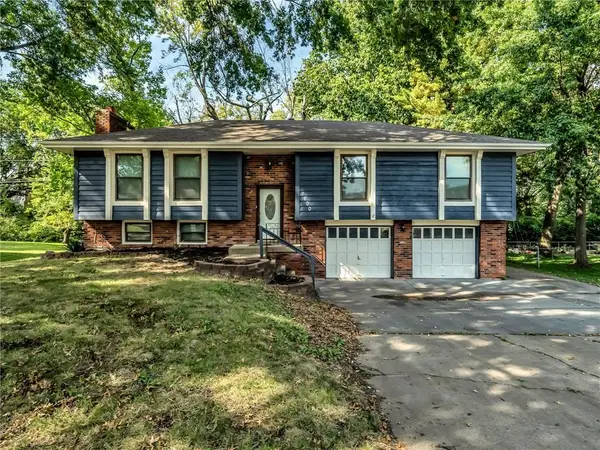 $290,000Pending4 beds 3 baths1,795 sq. ft.
$290,000Pending4 beds 3 baths1,795 sq. ft.1600 NE Rosewood Drive, Gladstone, MO 64118
MLS# 2582255Listed by: HUCK HOMES- New
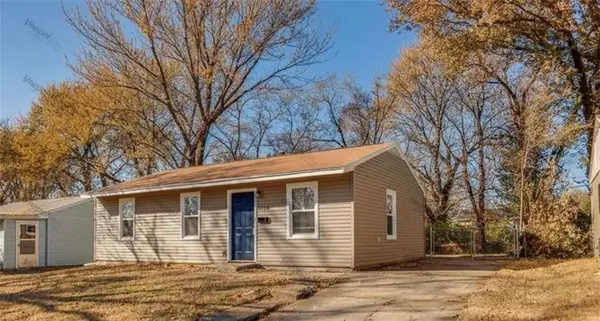 $240,000Active-- beds -- baths
$240,000Active-- beds -- baths40th And 44th Street, Kansas City, MO 64130
MLS# 2582178Listed by: AUBEN REALTY MO, LLC 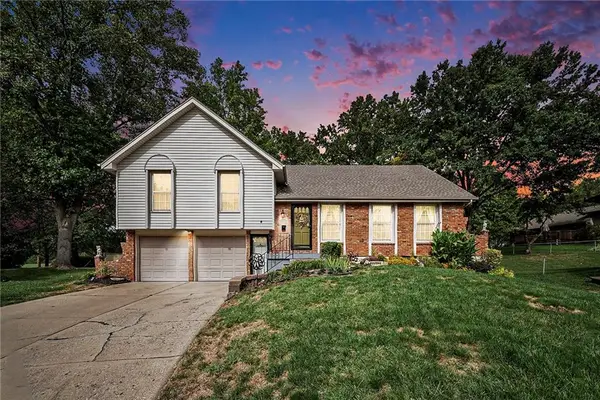 Listed by BHGRE$335,000Active3 beds 2 baths2,144 sq. ft.
Listed by BHGRE$335,000Active3 beds 2 baths2,144 sq. ft.2704 NE 67th Place, Kansas City, MO 64119
MLS# 2578058Listed by: BHG KANSAS CITY HOMES- Open Sun, 2 to 4pmNew
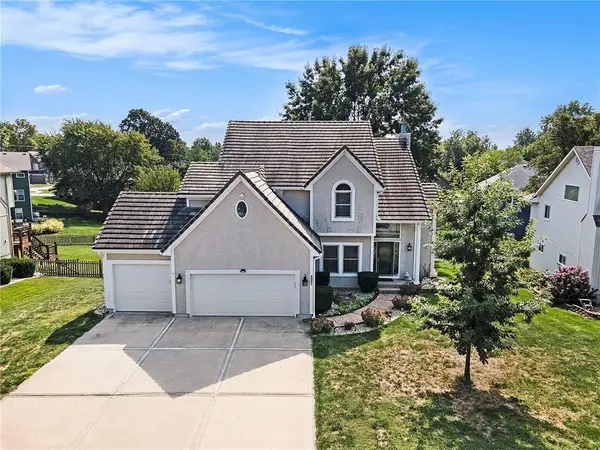 $465,000Active4 beds 5 baths3,100 sq. ft.
$465,000Active4 beds 5 baths3,100 sq. ft.4001 NE 60th Terrace, Gladstone, MO 64119
MLS# 2581093Listed by: PLATINUM REALTY LLC - New
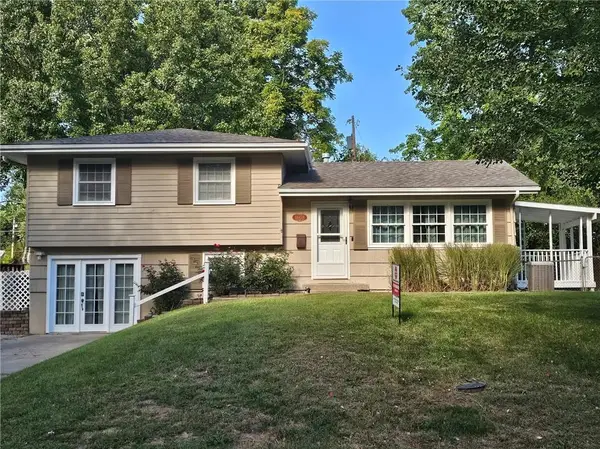 $240,000Active3 beds 1 baths1,455 sq. ft.
$240,000Active3 beds 1 baths1,455 sq. ft.1608 NE 60th Terrace, Gladstone, MO 64118
MLS# 2579899Listed by: BROKERS GROUP 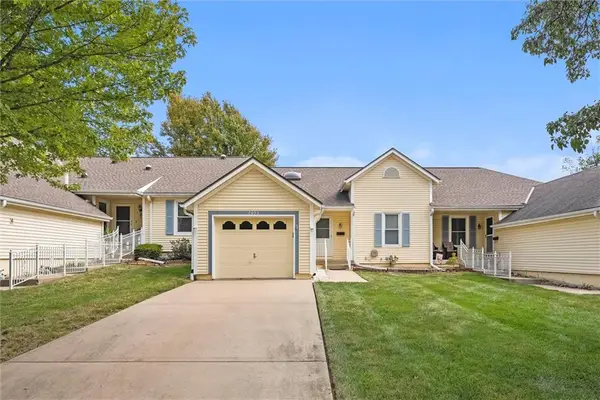 $239,500Pending2 beds 3 baths1,475 sq. ft.
$239,500Pending2 beds 3 baths1,475 sq. ft.7093 N Garfield Avenue, Gladstone, MO 64118
MLS# 2581143Listed by: EXIT REALTY PROFESSIONALS
