450 SE 70th Lane, Golden City, MO 64748
Local realty services provided by:Better Homes and Gardens Real Estate Kansas City Homes
450 SE 70th Lane,Golden City, MO 64748
$325,000
- 4 Beds
- 1 Baths
- 1,568 sq. ft.
- Single family
- Active
Listed by: marny scotten
Office: keller williams realty elevate
MLS#:2578915
Source:Bay East, CCAR, bridgeMLS
Price summary
- Price:$325,000
- Price per sq. ft.:$207.27
About this home
Your Escape Hatch is Open: Dreamy Farm Life on paved road with Serious Shop Space!
Tired of neighbors? Wish your "honey-do list" involved a lathe instead of lattes? Welcome to your +- 12 acres slice of peace and quiet, where you can trade city noise for the gentle murmur of a creek running right through your cross-fenced pasture!
This isn't your grandma's quiet little farm—unless your grandma was a boss babe industrialist. This property comes with a 4-bedroom home and a machine shop that means business with several generous bays. Think of the projects! Think of the toys! Think of the fact that your friends will stop asking to borrow your tools and just start hanging out here instead (you've been warned).
The Details that Delight (and Enable):
More than a garage—it's a multi-bay machine shop. Bring your welders, your wrenches, and your wildest engineering dreams. Plus, a separate workshop for the projects that need a little more focus (or a little less greasy metal dust).
12 acres \pm of elbow room. Cross-fenced pasture means your four-legged friends (horses, goats, or maybe just a really big dog) are ready for move-in. The creek is the ultimate nature soundtrack.
A sturdy barn for storage and livestock, and a specialized kennel (nesting) barn—perfect for the discerning breeder, animal enthusiast, or anyone who just needs a really nice spot to hide during family holidays.
This is more than a property; it's a lifestyle upgrade. Stop dreaming about that massive project you'd start if you just had the space, and come claim the peace and quiet you deserve. Your future self is already covered in grease and smiling.
Come see it before the guy who owns that really loud motorcycle does!
Interested in a private showing?
Contact an agent
Home facts
- Listing ID #:2578915
- Added:132 day(s) ago
- Updated:February 12, 2026 at 08:33 PM
Rooms and interior
- Bedrooms:4
- Total bathrooms:1
- Full bathrooms:1
- Living area:1,568 sq. ft.
Heating and cooling
- Cooling:Electric
- Heating:Propane Gas
Structure and exterior
- Roof:Composition
- Building area:1,568 sq. ft.
Utilities
- Water:Rural - Verify
- Sewer:Septic Tank
Finances and disclosures
- Price:$325,000
- Price per sq. ft.:$207.27
New listings near 450 SE 70th Lane
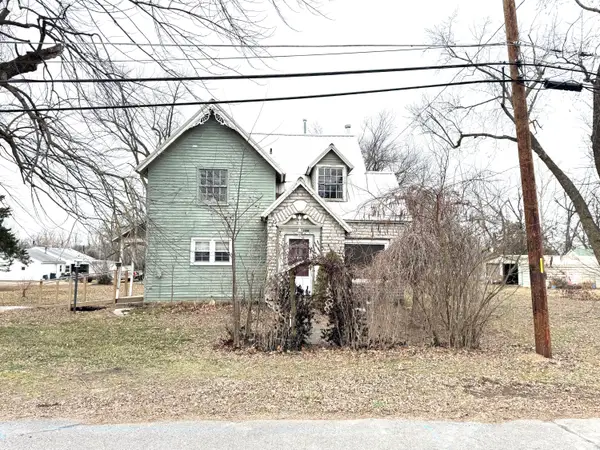 $70,000Active3 beds 2 baths1,784 sq. ft.
$70,000Active3 beds 2 baths1,784 sq. ft.1006 Pine Street, Golden City, MO 64748
MLS# 60313755Listed by: JENNI CULLY & ASSOCIATES, LLC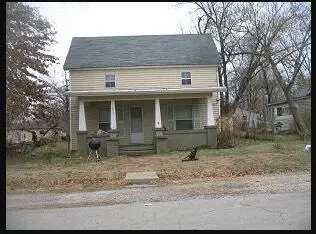 $30,000Active1 beds 1 baths1,076 sq. ft.
$30,000Active1 beds 1 baths1,076 sq. ft.603 Church Street, Golden City, MO 64748
MLS# 60313720Listed by: CANTRELL REAL ESTATE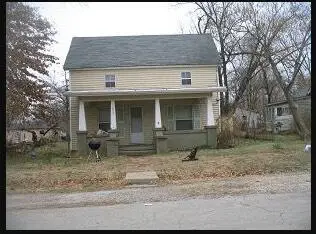 $30,000Active0.16 Acres
$30,000Active0.16 Acres603 Church Street, Golden City, MO 64748
MLS# 60313721Listed by: CANTRELL REAL ESTATE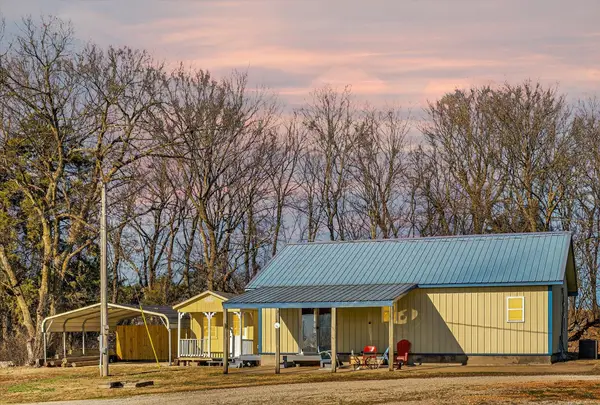 $279,000Pending2 beds 1 baths936 sq. ft.
$279,000Pending2 beds 1 baths936 sq. ft.576 SE 90th Lane, Golden City, MO 64748
MLS# 60312637Listed by: BILLY BRUCE REALTY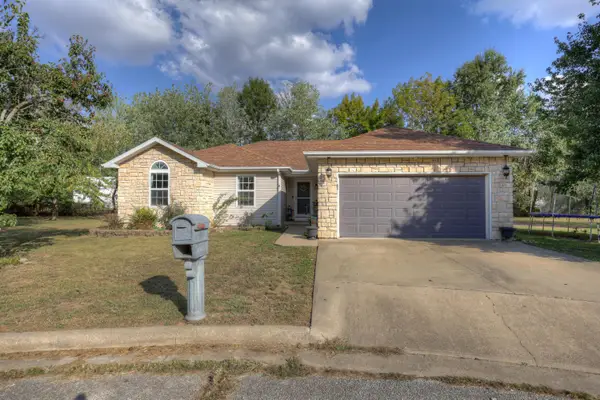 $215,000Active3 beds 2 baths1,487 sq. ft.
$215,000Active3 beds 2 baths1,487 sq. ft.1103 Bertabelle Court, Golden City, MO 64748
MLS# 60312516Listed by: PRO 100 INC., REALTORS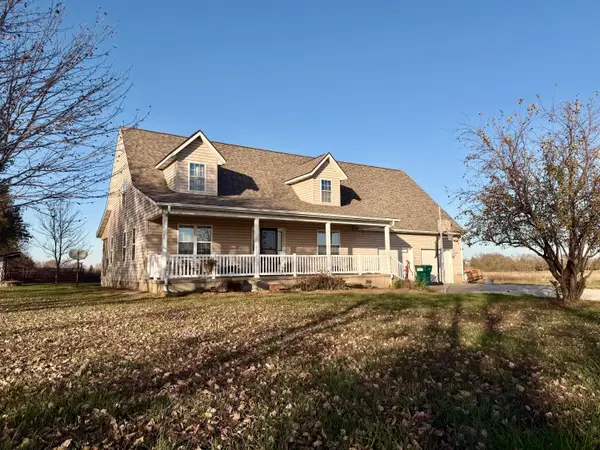 $379,000Active3 beds 3 baths2,496 sq. ft.
$379,000Active3 beds 3 baths2,496 sq. ft.2481 Thorn Road Road, Golden City, MO 64748
MLS# 60309762Listed by: LOWE REALTY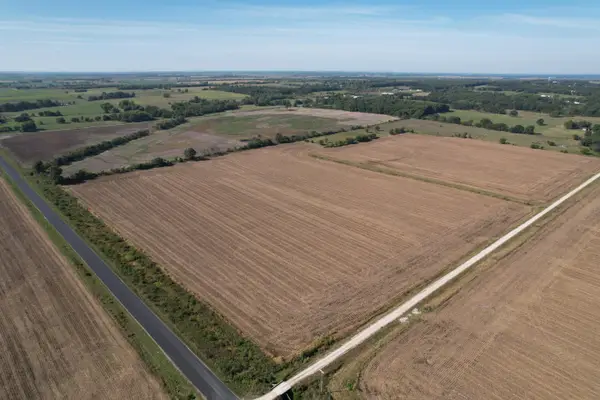 $465,430Active76.3 Acres
$465,430Active76.3 Acres0000 SE 45th Rd, Golden City, MO 64748
MLS# 60309737Listed by: MIDWEST LAND GROUP $422,125Active76.75 Acres
$422,125Active76.75 Acres0000 E State Highway U, Golden City, MO 64748
MLS# 60309731Listed by: MIDWEST LAND GROUP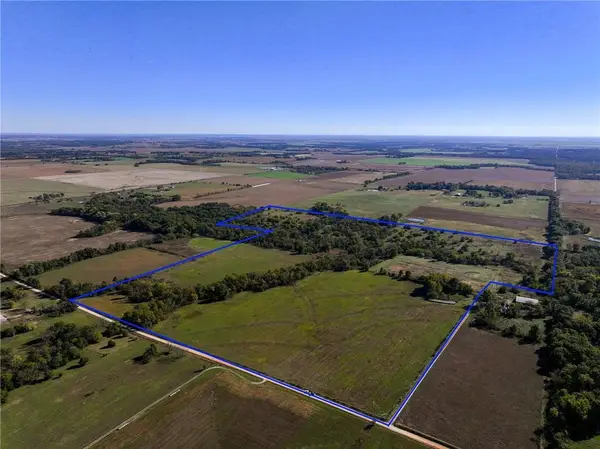 $652,912Active0 Acres
$652,912Active0 AcresTBD 10th Road, Golden City, MO 64748
MLS# 2585341Listed by: UNITED COUNTRY REAL ESTATE BUCKHORN LAND AND REALTY

