22562 Air Park, Golden, MO 65658
Local realty services provided by:Better Homes and Gardens Real Estate Journey
Listed by: morgan starbuck
Office: fathom realty
MLS#:1312753
Source:AR_NWAR
Price summary
- Price:$460,000
- Price per sq. ft.:$191.67
About this home
Discover your dream lakefront home in the desirable Air Park community—a perfect blend of luxury and comfort, ideal for entertaining and relaxation. This spacious 2,400 sq ft residence features three bedrooms and three bathrooms, providing ample space for family and friends. From its stunning stone fireplace to dual living areas on both levels, this home is designed for gatherings. The walk-out basement boasts a family/game room and a wet bar, ensuring endless entertainment options. Large windows offer breathtaking views of Table Rock Lake, while the expansive deck is perfect for enjoying the tranquil setting. What's more, a brand new roof is to be installed, adding an extra layer of quality and peace of mind. Move-in ready and fully furnished, this home is the total package. Plus, a 10x30 boat slip with a lift is available at an additional cost. Don't miss out on this opportunity to own a piece of paradise.
Contact an agent
Home facts
- Year built:2006
- Listing ID #:1312753
- Added:139 day(s) ago
- Updated:November 12, 2025 at 03:17 PM
Rooms and interior
- Bedrooms:3
- Total bathrooms:3
- Full bathrooms:3
- Living area:2,400 sq. ft.
Heating and cooling
- Cooling:Central Air
- Heating:Central
Structure and exterior
- Roof:Architectural, Shingle
- Year built:2006
- Building area:2,400 sq. ft.
- Lot area:0.3 Acres
Utilities
- Water:Water Available, Well
- Sewer:Public Sewer, Sewer Available
Finances and disclosures
- Price:$460,000
- Price per sq. ft.:$191.67
- Tax amount:$1,567
New listings near 22562 Air Park
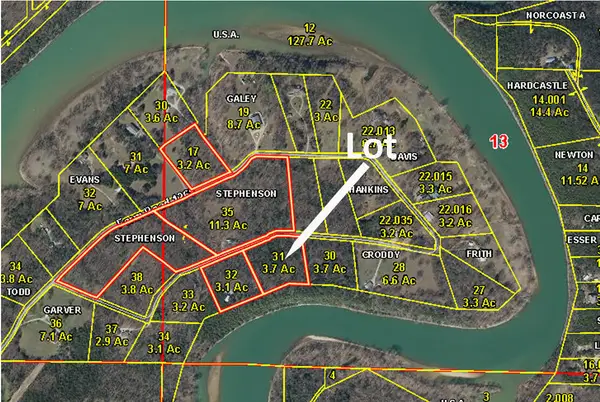 $45,500Active3.9 Acres
$45,500Active3.9 Acres000 Farm Road 1268, Golden, MO 65658
MLS# 60305467Listed by: BRANSON LAKES COUNTRY REALTY- New
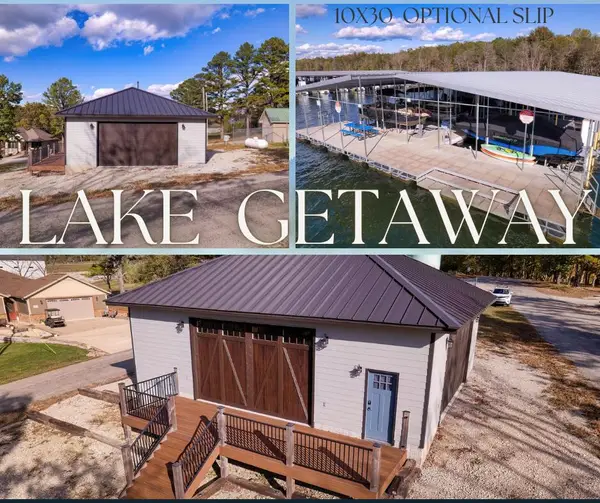 $239,000Active0.25 Acres
$239,000Active0.25 Acres22073 Landing Circle, Golden, MO 65658
MLS# 60308970Listed by: KELLER WILLIAMS TRI-LAKES 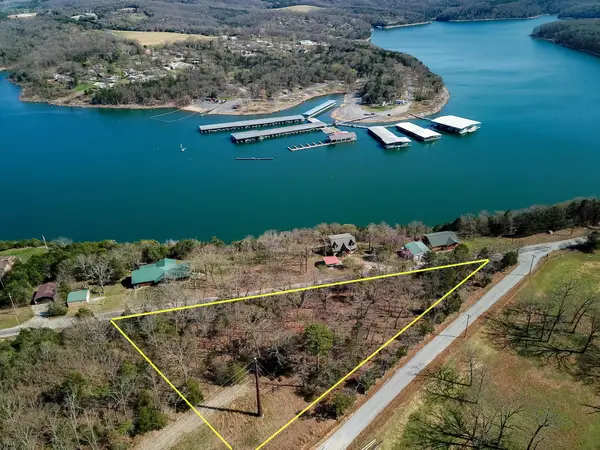 $58,000Active1.41 Acres
$58,000Active1.41 Acres000 Farm Road 2250, Golden, MO 65658
MLS# 60291606Listed by: MIDWEST LAND GROUP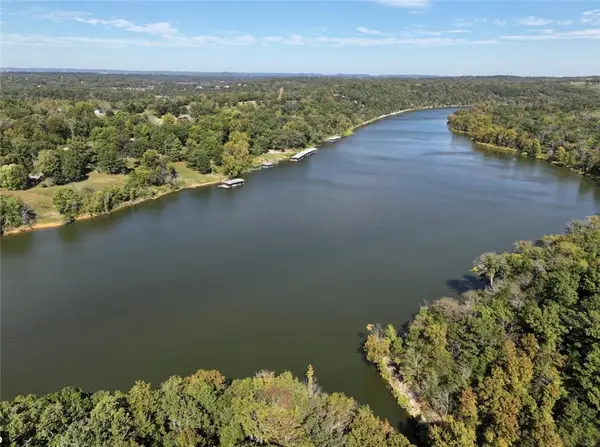 $69,000Active0.46 Acres
$69,000Active0.46 AcresTBD Fr 1263, Golden, MO 65658
MLS# 1326470Listed by: ALL SEASONS MW REALTY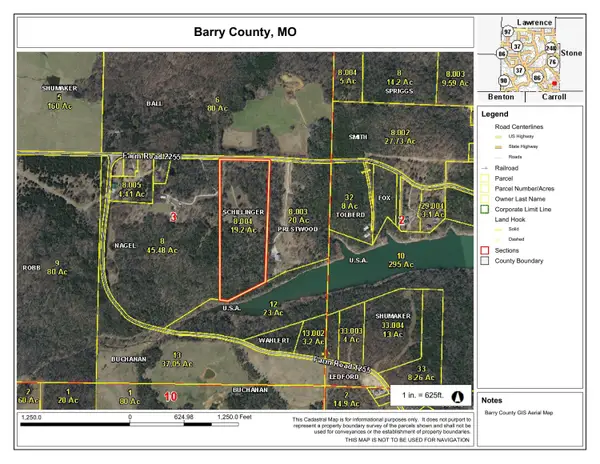 $239,900Pending2 beds 1 baths2,322 sq. ft.
$239,900Pending2 beds 1 baths2,322 sq. ft.25291 Farm Road 2255, Golden, MO 65658
MLS# 60308253Listed by: EXP REALTY, LLC CASSVILLE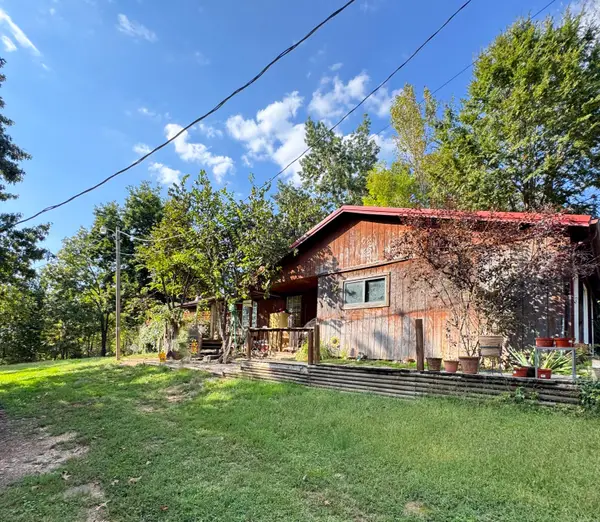 $239,900Active2 beds 2 baths1,152 sq. ft.
$239,900Active2 beds 2 baths1,152 sq. ft.26415 Farm Road 1253, Golden, MO 65658
MLS# 60308228Listed by: CHOSEN REALTY LLC $69,000Active0.54 Acres
$69,000Active0.54 Acres000 Farm Road 1263, Golden, MO 65658
MLS# 60307832Listed by: ALL SEASONS MW REALTY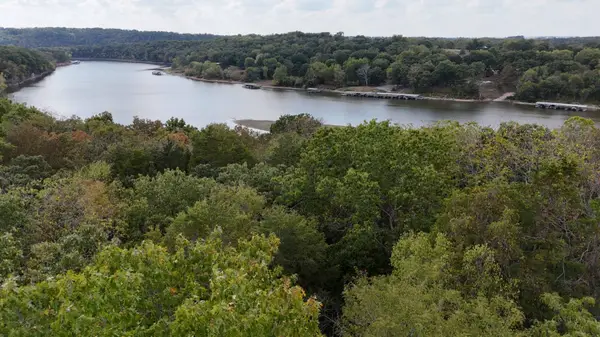 $110,000Active3.2 Acres
$110,000Active3.2 Acres000 Farm Road 1268, Golden, MO 65658
MLS# 60278564Listed by: EAGLE ROCK REAL ESTATE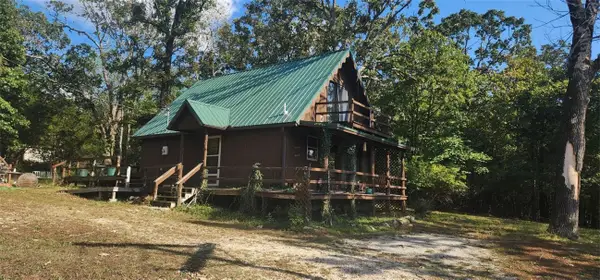 $144,900Active2 beds 1 baths1,042 sq. ft.
$144,900Active2 beds 1 baths1,042 sq. ft.24656 Walleye Drive, Golden, MO 65658
MLS# 1323743Listed by: EXP REALTY LLC - MO $239,900Active2 beds 1 baths1,500 sq. ft.
$239,900Active2 beds 1 baths1,500 sq. ft.22795 A Drive, Golden, MO 65658
MLS# 1323753Listed by: EXP REALTY LLC - MO
