24406 Timberlane Drive, Golden, MO 65658
Local realty services provided by:Better Homes and Gardens Real Estate Southwest Group
Listed by: amanda wells
Office: key to swmo
MLS#:60296731
Source:MO_GSBOR
Price summary
- Price:$650,000
- Price per sq. ft.:$338.54
- Monthly HOA dues:$52.5
About this home
This home is a stunner! Completely rebuilt from the ground up with top of the line doors, windows, appliances, and finishes. The main floor is open and inviting. The kitchen is flanked in stunning leathered marble. There is a gas range, RO water system, and smart plugs. The kitchen overlooks the open living room with the elegant 72'' electric fireplace. Several rooms in the home have double click dimmable LED lighting. The primary bed and bath are on the main floor. Downstairs is a second living area, an office, second bedroom, full bath, and stylish large utility room with extra storage. Step out of the lower living room to a screened patio. The home is wrapped in 14 lots for a total of 5.88 acres. From the Trex built deck you can watch the deer graze. Park your golf cart or boat in the two car garage. The boat ramp is less than a mile away through the neighborhood. The village has a community pool and has fun gatherings including Independence day fireworks! This property is just a quick 30min drive to Eureka or Roaring River, just an hour to Branson, or an hour and a half to Bentonville. There are also several small airports in the area. Ask about attached info!
Contact an agent
Home facts
- Year built:1985
- Listing ID #:60296731
- Added:152 day(s) ago
- Updated:November 10, 2025 at 04:28 PM
Rooms and interior
- Bedrooms:2
- Total bathrooms:2
- Full bathrooms:2
- Living area:1,920 sq. ft.
Heating and cooling
- Cooling:Central Air
- Heating:Central
Structure and exterior
- Year built:1985
- Building area:1,920 sq. ft.
- Lot area:5.88 Acres
Schools
- High school:Cassville
- Middle school:Cassville
- Elementary school:Cassville
Utilities
- Sewer:Septic Tank
Finances and disclosures
- Price:$650,000
- Price per sq. ft.:$338.54
- Tax amount:$785 (2023)
New listings near 24406 Timberlane Drive
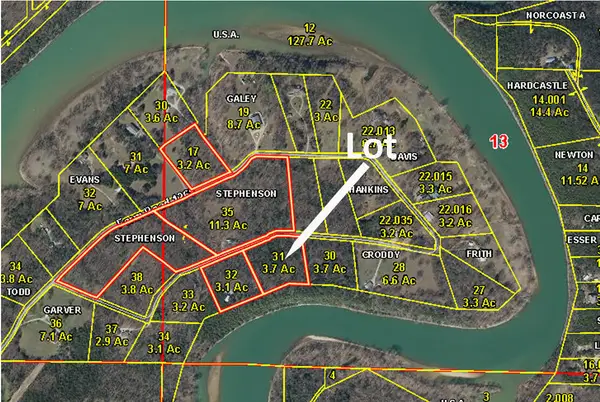 $45,500Active3.9 Acres
$45,500Active3.9 Acres000 Farm Road 1268, Golden, MO 65658
MLS# 60305467Listed by: BRANSON LAKES COUNTRY REALTY- New
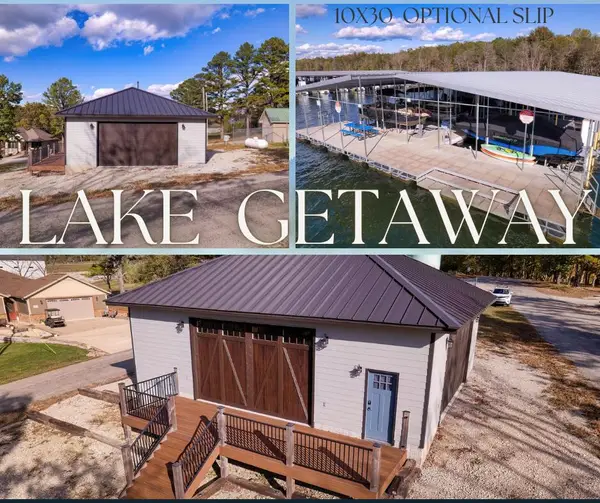 $239,000Active0.25 Acres
$239,000Active0.25 Acres22073 Landing Circle, Golden, MO 65658
MLS# 60308970Listed by: KELLER WILLIAMS TRI-LAKES 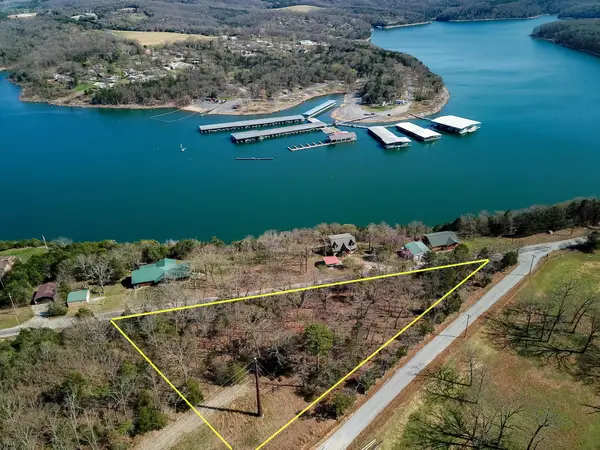 $58,000Active1.41 Acres
$58,000Active1.41 Acres000 Farm Road 2250, Golden, MO 65658
MLS# 60291606Listed by: MIDWEST LAND GROUP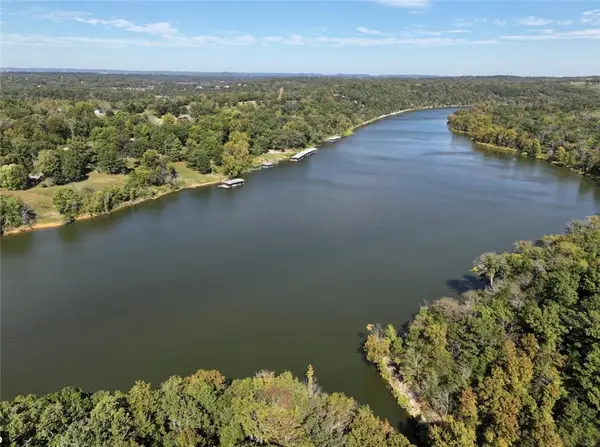 $69,000Active0.46 Acres
$69,000Active0.46 AcresTBD Fr 1263, Golden, MO 65658
MLS# 1326470Listed by: ALL SEASONS MW REALTY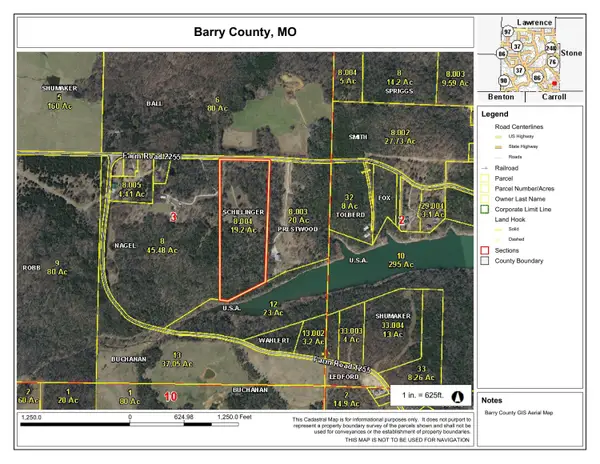 $239,900Pending2 beds 1 baths2,322 sq. ft.
$239,900Pending2 beds 1 baths2,322 sq. ft.25291 Farm Road 2255, Golden, MO 65658
MLS# 60308253Listed by: EXP REALTY, LLC CASSVILLE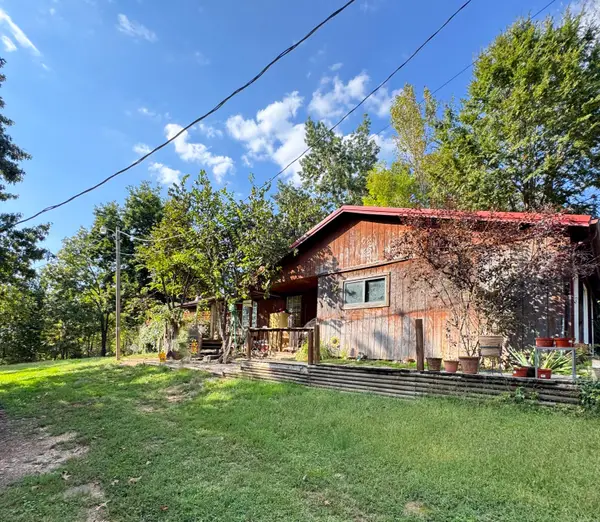 $239,900Active2 beds 2 baths1,152 sq. ft.
$239,900Active2 beds 2 baths1,152 sq. ft.26415 Farm Road 1253, Golden, MO 65658
MLS# 60308228Listed by: CHOSEN REALTY LLC $69,000Active0.54 Acres
$69,000Active0.54 Acres000 Farm Road 1263, Golden, MO 65658
MLS# 60307832Listed by: ALL SEASONS MW REALTY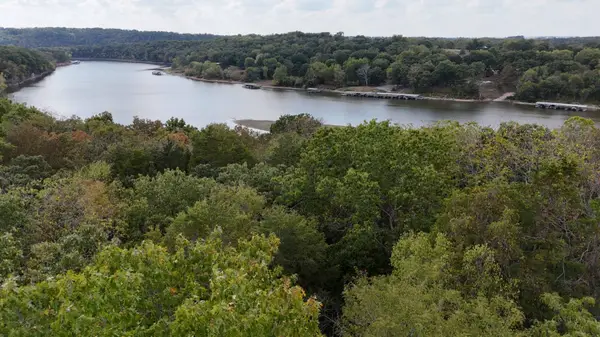 $110,000Active3.2 Acres
$110,000Active3.2 Acres000 Farm Road 1268, Golden, MO 65658
MLS# 60278564Listed by: EAGLE ROCK REAL ESTATE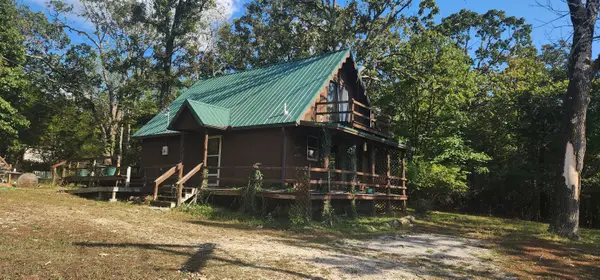 $144,900Active2 beds 1 baths1,042 sq. ft.
$144,900Active2 beds 1 baths1,042 sq. ft.24656 Walleye Drive, Golden, MO 65658
MLS# 60305435Listed by: EXP REALTY, LLC CASSVILLE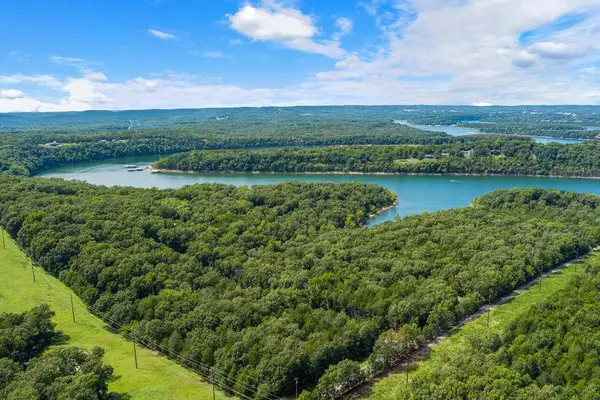 $15,000Active0.1 Acres
$15,000Active0.1 Acres000 Pecan Lane, Golden, MO 65658
MLS# 60304970Listed by: LPT REALTY LLC
