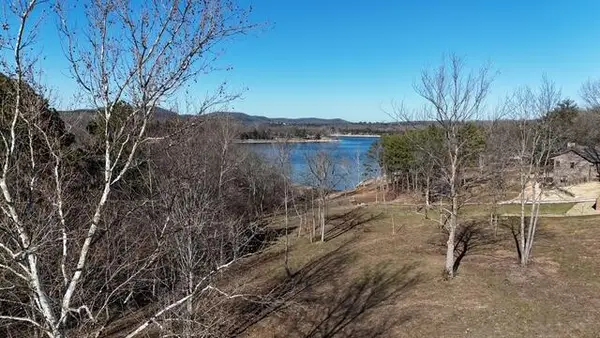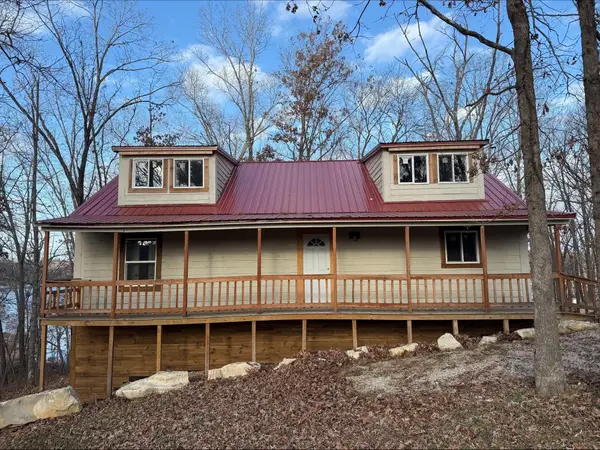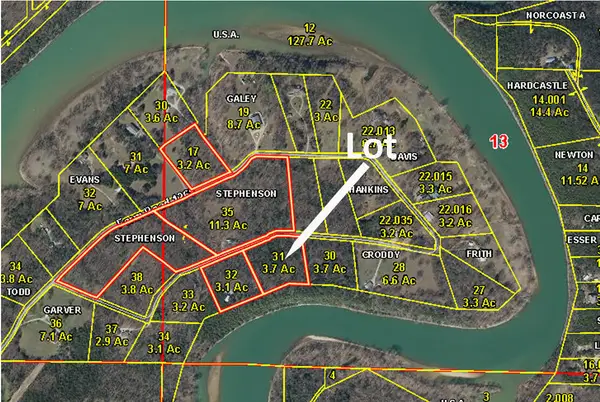26141 Farm Road 1215, Golden, MO 65658
Local realty services provided by:Better Homes and Gardens Real Estate Southwest Group
Listed by: parker stone
Office: keller williams tri-lakes
MLS#:60303198
Source:MO_GSBOR
Price summary
- Price:$870,000
- Price per sq. ft.:$283.57
About this home
Welcome to your waterfront retreat on the tranquil shores of Table Rock Lake! This four-bedroom, three-bath lake home blends comfort and character in a peaceful setting, complete with a private boat dock just steps from your door.The main level features a spacious open-concept kitchen with newly updated appliances and hardwood cabinetry. The kitchen bar overlooks a vaulted living and dining area, wrapped in warm pine ceilings and natural light. For year-round comfort, there's a brand-new air and heating unit with a smart thermostat, and a pellet stove adds cozy charm for those chillier evenings.Also on the main level, you'll find a full bath, laundry area, and a versatile bedroom or office with access to an oversized three-car garage. The garage includes a large utility sink with hot and cold water, a window unit for summer cooling, and a drop-down ladder to attic storage. Upstairs, the primary suite offers a 20x20 bedroom, walk-in closet with organizer, and a roomy bath featuring a large walk-in shower.Enjoy lake views from your private upper deck, shaded by an 8x11 motorized awning that closes on its own--because even awnings deserve a little rest. The circle driveway welcomes guests with ease, and the lakeside firepit is the perfect place to roast marshmallows or wish upon a star.Perfectly situated just a scenic drive from local treasures like Roaring River State Park, Dogwood Canyon, Eureka Springs, Branson, and Rogers--this is more than a lake house, it's a lifestyle.
Contact an agent
Home facts
- Year built:1994
- Listing ID #:60303198
- Added:169 day(s) ago
- Updated:February 12, 2026 at 06:08 PM
Rooms and interior
- Bedrooms:4
- Total bathrooms:3
- Full bathrooms:3
- Living area:3,068 sq. ft.
Heating and cooling
- Cooling:Ceiling Fan(s), Central Air
- Heating:Forced Air
Structure and exterior
- Year built:1994
- Building area:3,068 sq. ft.
- Lot area:0.55 Acres
Schools
- High school:Cassville
- Middle school:Cassville
- Elementary school:Cassville
Utilities
- Sewer:Septic Tank
Finances and disclosures
- Price:$870,000
- Price per sq. ft.:$283.57
- Tax amount:$2,151 (2024)
New listings near 26141 Farm Road 1215
- New
 $199,000Active1.75 Acres
$199,000Active1.75 Acres22236 Evergreen Court, Golden, MO 65658
MLS# 60314461Listed by: RE/MAX LAKESIDE  $369,900Active2 beds 2 baths1,622 sq. ft.
$369,900Active2 beds 2 baths1,622 sq. ft.25591 Farm Road 2265, Golden, MO 65658
MLS# 60314139Listed by: RE/MAX LAKESIDE $1,200,000Active4 beds 6 baths6,120 sq. ft.
$1,200,000Active4 beds 6 baths6,120 sq. ft.27082 State Highway J, Golden, MO 65658
MLS# 60313766Listed by: REECENICHOLS - BRANSON $1Pending2 beds 1 baths864 sq. ft.
$1Pending2 beds 1 baths864 sq. ft.22698 Dove Drive, Golden, MO 65658
MLS# 60313373Listed by: MURNEY ASSOCIATES - PRIMROSE $465,000Pending3 beds 2 baths1,400 sq. ft.
$465,000Pending3 beds 2 baths1,400 sq. ft.24947 Cedar Oaks Road, Golden, MO 65658
MLS# 60313132Listed by: EAGLE ROCK REAL ESTATE $889,999Active5 beds 6 baths2,900 sq. ft.
$889,999Active5 beds 6 baths2,900 sq. ft.27005 Farm Rd 2250, Golden, MO 65658
MLS# 60312196Listed by: MURNEY ASSOCIATES - TRI-LAKES $290,000Active3 beds 3 baths2,492 sq. ft.
$290,000Active3 beds 3 baths2,492 sq. ft.27014 Pine Bluff Lane, Golden, MO 65658
MLS# 60311935Listed by: SUNSET REALTY SERVICES INC. $379,900Active4 beds 4 baths2,496 sq. ft.
$379,900Active4 beds 4 baths2,496 sq. ft.24407 Songbird Drive, Golden, MO 65658
MLS# 60310620Listed by: PLATINUM REALTY LLC $35,000Active0.32 Acres
$35,000Active0.32 Acres25009 Fr 2265, Golden, MO 65658
MLS# 60309724Listed by: FOUR SEASONS REAL ESTATE $45,500Active3.9 Acres
$45,500Active3.9 Acres000 Farm Road 1268, Golden, MO 65658
MLS# 60305467Listed by: BRANSON LAKES COUNTRY REALTY

