27429 Farm Rd 1250, Golden, MO 65658
Local realty services provided by:Better Homes and Gardens Real Estate Southwest Group
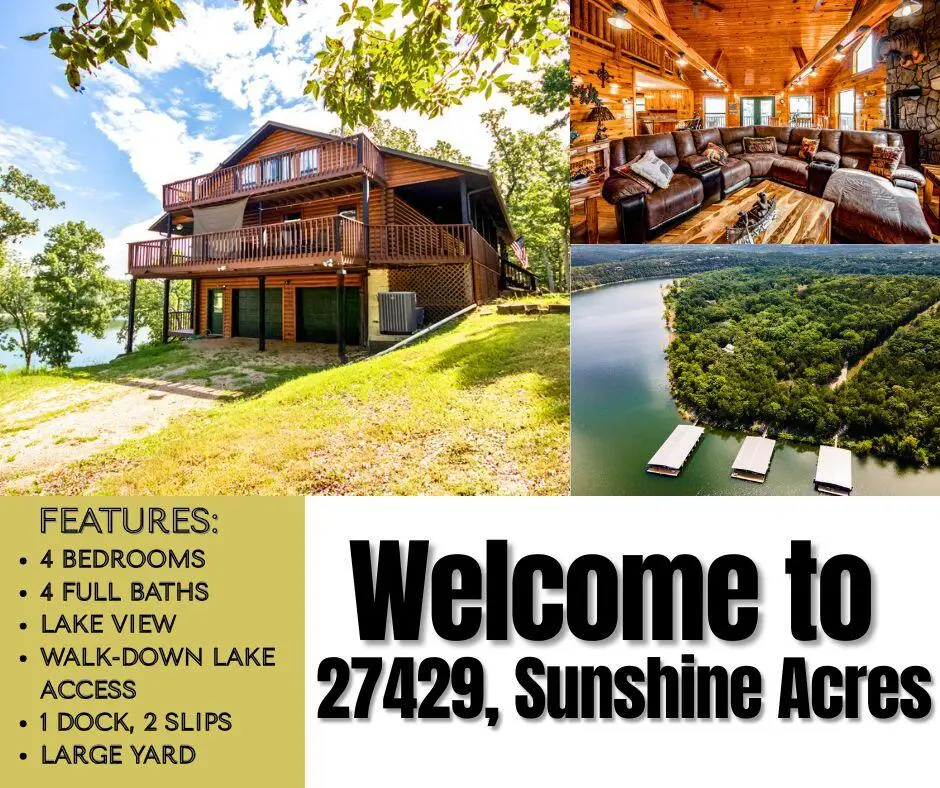
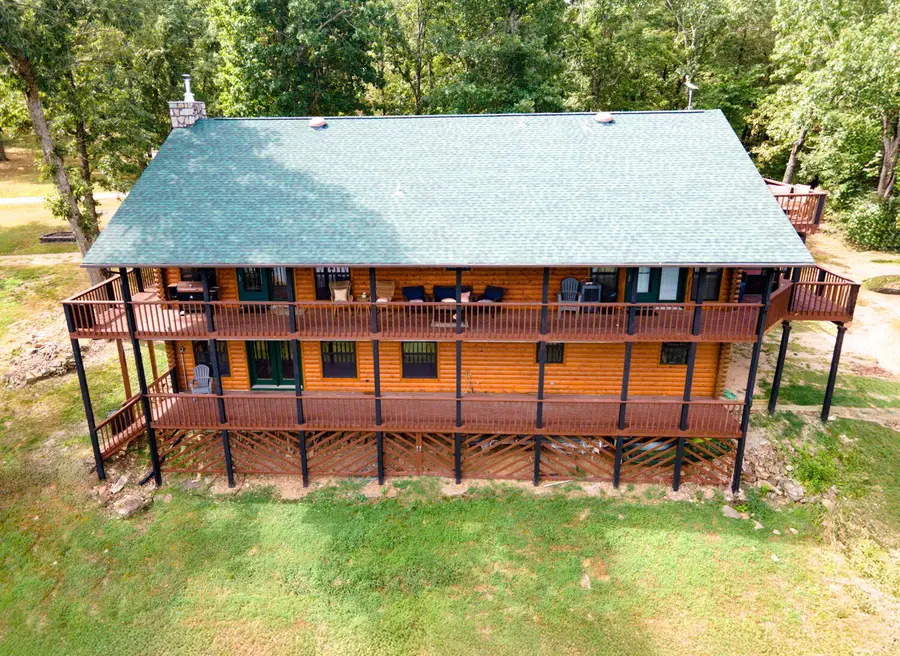
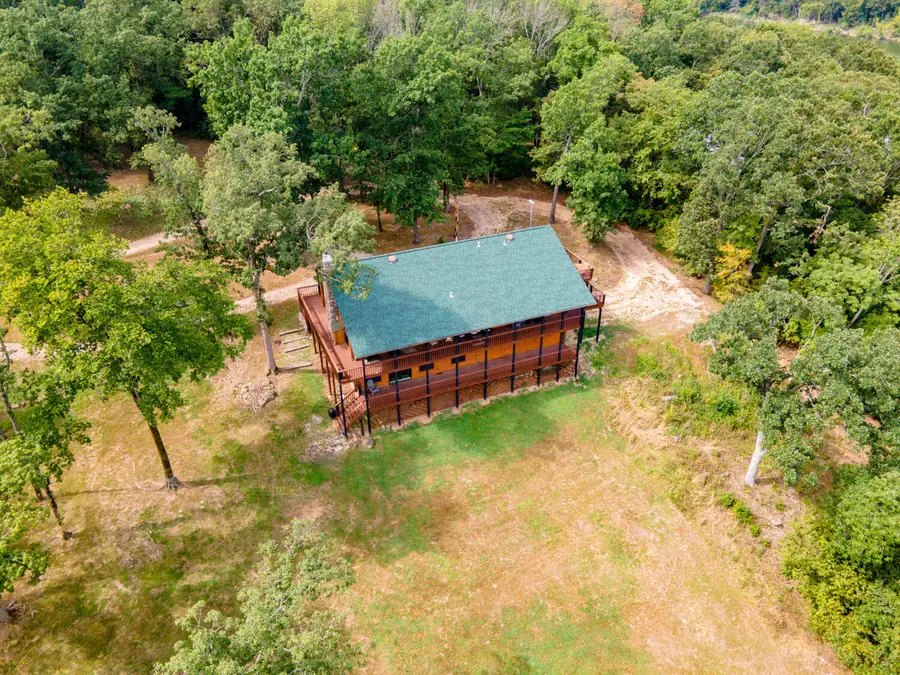
Listed by:michael williams
Office:cappy harris realtors
MLS#:60302245
Source:MO_GSBOR
27429 Farm Rd 1250,Golden, MO 65658
$1,100,000
- 4 Beds
- 4 Baths
- 4,188 sq. ft.
- Single family
- Active
Price summary
- Price:$1,100,000
- Price per sq. ft.:$262.66
About this home
Lakefront living in this Beautiful Log cabin home with a gentle walk to the lake with 239 feet of lake front shoreline, a bench to sit and watch the sunset, or have a morning coffee while watching the fish jump. This home also comes fully furnished, minus the personal items.This home sits on 6.5 acres with a Panoramic View of the lake.Beautiful trees and very secluded and quiet. This home has 4 bedrooms along with 4 bathrooms on 3 levels. The basement family room is great for entertaining and a game room, lots of bedroom space for all the extra lake friends that will visit. In 2022, the basement was finished, HVAC was replaced, a Chip and seal Driveway was installed, and all new Appliances. There is a Vegetation Permit to mow to the water to keep it looking great and manicured. Cedar-lined closets to protect your clothing, and a 20 X 50 shop to keep your toys in. RV parking with 30-amp hookup and water for friends to visit. There is Star Link Internet, which the seller will close out the account so the new owners can set it up and use it. This home is also available to make a Vacation rental or add another house in a wooded area right as you come in the drive, or there is an old road down to the Beach and another house location. Also has 2 boat slips for $ 60,000 each, 10 x 28.
Contact an agent
Home facts
- Year built:2004
- Listing Id #:60302245
- Added:1 day(s) ago
- Updated:August 15, 2025 at 02:44 PM
Rooms and interior
- Bedrooms:4
- Total bathrooms:4
- Full bathrooms:4
- Living area:4,188 sq. ft.
Heating and cooling
- Cooling:Ceiling Fan(s), Central Air
- Heating:Central, Forced Air, Stove
Structure and exterior
- Year built:2004
- Building area:4,188 sq. ft.
- Lot area:6.5 Acres
Schools
- High school:Cassville
- Middle school:Cassville
- Elementary school:Cassville
Utilities
- Sewer:Septic Tank
Finances and disclosures
- Price:$1,100,000
- Price per sq. ft.:$262.66
- Tax amount:$3,775 (2024)
New listings near 27429 Farm Rd 1250
- New
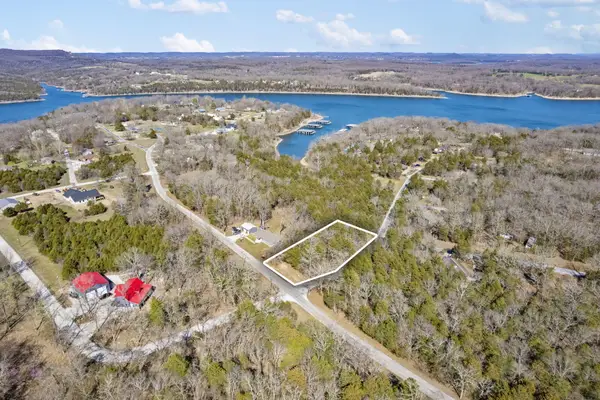 $9,999Active0.54 Acres
$9,999Active0.54 Acres000 Emerald Drive, Golden, MO 65658
MLS# 60302259Listed by: MAYHEW REALTY GROUP LLC - New
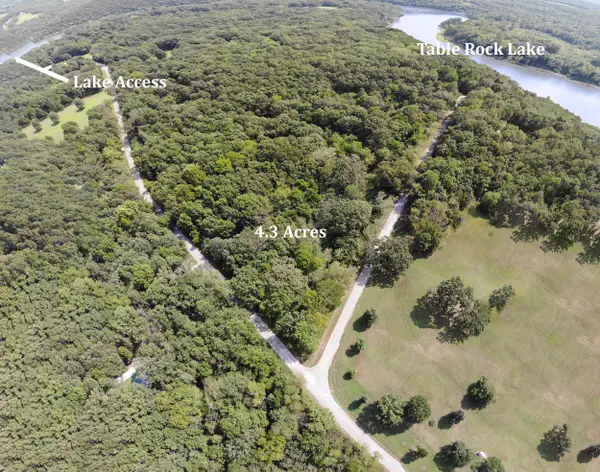 $60,000Active4.32 Acres
$60,000Active4.32 AcresLot 26 Farm Road 1268, Golden, MO 65658
MLS# 60302001Listed by: BRANSON LAKES COUNTRY REALTY - New
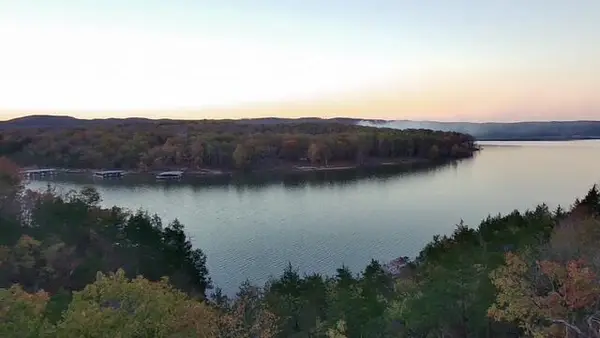 $160,000Active2.78 Acres
$160,000Active2.78 Acres000 Farm Road 2250, Golden, MO 65658
MLS# 60301627Listed by: CAPPY HARRIS, REALTORS(R) - SHELL KNOB - New
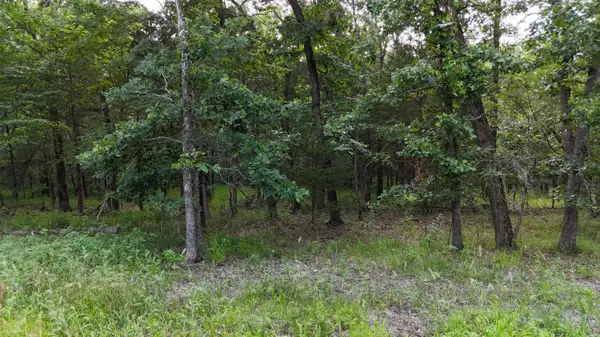 $39,000Active0.74 Acres
$39,000Active0.74 Acres000 Bluebird Dr., Golden, MO 65658
MLS# 60301614Listed by: EAGLE ROCK REAL ESTATE 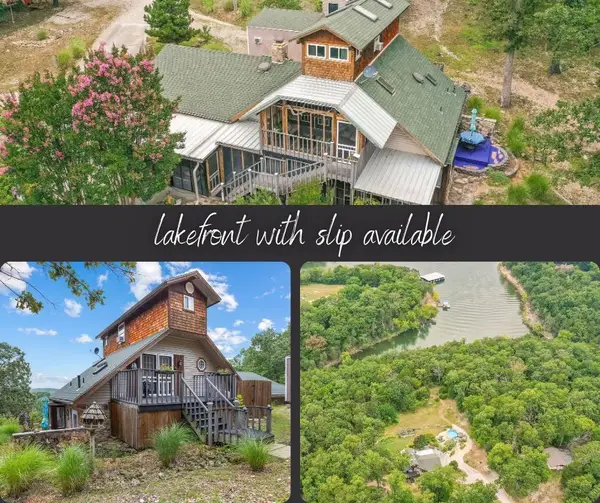 $395,000Pending3 beds 2 baths1,400 sq. ft.
$395,000Pending3 beds 2 baths1,400 sq. ft.24947 Cedar Oaks Road, Golden, MO 65658
MLS# 60301376Listed by: DUFFY HOMES REALTY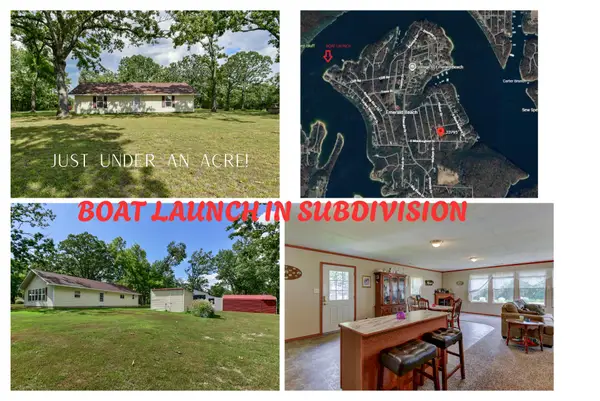 $250,000Active2 beds 1 baths1,500 sq. ft.
$250,000Active2 beds 1 baths1,500 sq. ft.22795 A Drive, Golden, MO 65658
MLS# 60301147Listed by: EXP REALTY, LLC CASSVILLE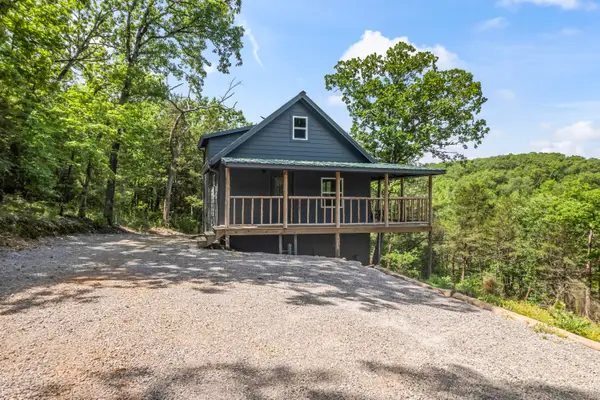 $395,000Active3 beds 3 baths1,680 sq. ft.
$395,000Active3 beds 3 baths1,680 sq. ft.27857 Farm Road 1250, Golden, MO 65658
MLS# 60300470Listed by: MAYHEW REALTY GROUP LLC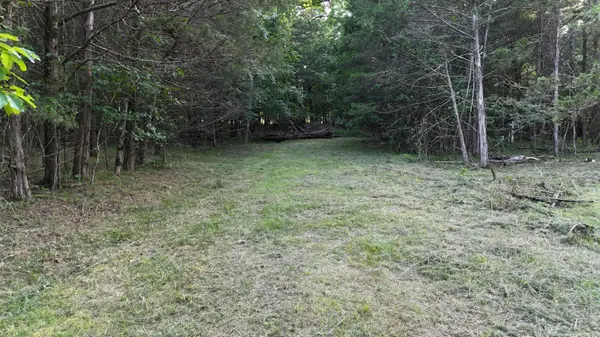 $48,900Active0.96 Acres
$48,900Active0.96 Acres000 East Mockingbird Drive, Golden, MO 65658
MLS# 60300091Listed by: EAGLE ROCK REAL ESTATE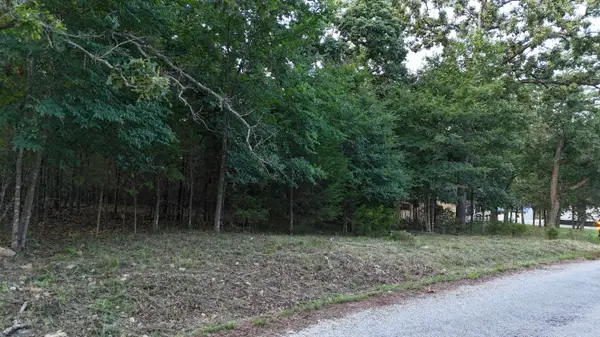 $28,900Active0.52 Acres
$28,900Active0.52 Acres227 & 228 East Mockingbird Drive, Golden, MO 65658
MLS# 60300094Listed by: EAGLE ROCK REAL ESTATE
