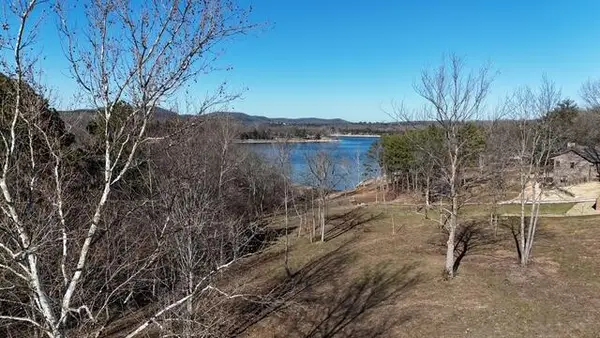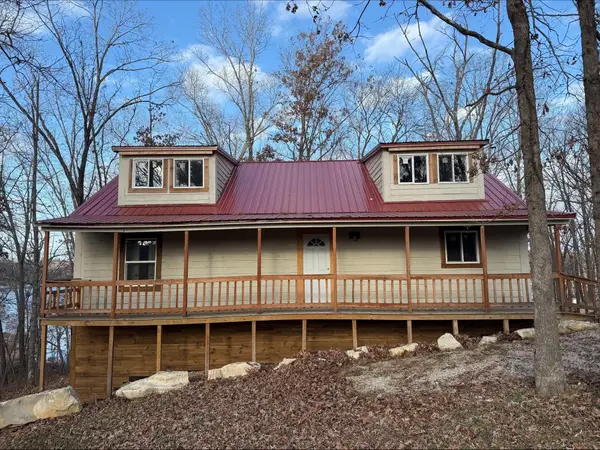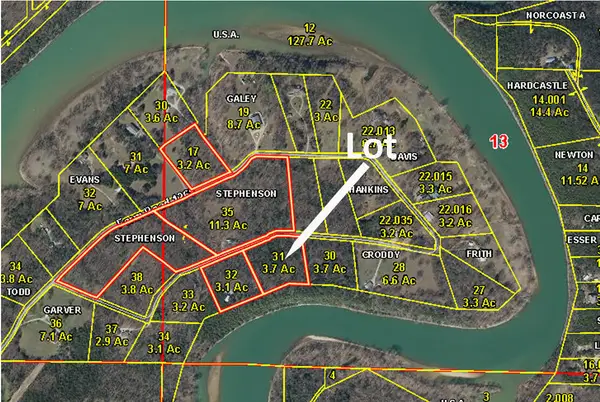29474 Farm Road 1260, Golden, MO 65658
Local realty services provided by:Better Homes and Gardens Real Estate Southwest Group
Listed by: carolyn s. mayhew
Office: mayhew realty group llc.
MLS#:60296782
Source:MO_GSBOR
29474 Farm Road 1260,Golden, MO 65658
$285,000
- 3 Beds
- 2 Baths
- 1,632 sq. ft.
- Single family
- Active
Price summary
- Price:$285,000
- Price per sq. ft.:$174.63
About this home
Welcome to your dream home in the charming Table Rock Lake community of Golden, Missouri! This sprawling 3-bedroom, 2-bath ranch-style home sits on a beautifully maintained 1-acre corner lot, offering both space and privacy. With a large, level yard and half the property covered in mature woods, there's even room to build your dream shop--thanks to easy direct access from the street. Step inside and be greeted by a spacious open-concept layout where the kitchen, dining, and living areas blend seamlessly together. The kitchen boasts warm oak cabinetry, a beautiful center island, and a propane gas stove/oven--perfect for those who love to cook. The adjacent dining room features a patio door that leads to a private covered back deck, ideal for morning coffee or evening relaxation while enjoying peaceful wooded views. The living room is filled with natural light from its large bay windows and features a cozy wall-mounted propane heater, providing extra warmth and peace of mind during winter months. Down the bright white hallway, you'll find a well-placed laundry closet and three of the largest bedrooms you'll find in any home. The master suite includes a generous walk-in closet and an ensuite bath with a walk-in shower. This home offers plenty of outdoor extras including a charming greenhouse for gardening enthusiasts, a spacious covered front porch perfect for relaxing, and a walkable crawl space that adds convenience and utility. The attached two-car garage adds to the functionality, offering plenty of storage and workspace. Located just off Highway 86, this home combines country charm with easy access to the amenities of Golden and Table Rock Lake. Whether you're looking for a permanent residence or a weekend getaway, this property checks all the boxes. Come see the space, comfort, and tranquility this special home has to offer!
Contact an agent
Home facts
- Year built:2005
- Listing ID #:60296782
- Added:246 day(s) ago
- Updated:February 12, 2026 at 06:08 PM
Rooms and interior
- Bedrooms:3
- Total bathrooms:2
- Full bathrooms:2
- Living area:1,632 sq. ft.
Heating and cooling
- Cooling:Ceiling Fan(s), Central Air, Heat Pump
- Heating:Central, Heat Pump
Structure and exterior
- Year built:2005
- Building area:1,632 sq. ft.
- Lot area:1.4 Acres
Schools
- High school:Cassville
- Middle school:Cassville
- Elementary school:Shell Knob
Utilities
- Sewer:Septic Tank
Finances and disclosures
- Price:$285,000
- Price per sq. ft.:$174.63
- Tax amount:$1,193 (2024)
New listings near 29474 Farm Road 1260
- New
 $199,000Active1.75 Acres
$199,000Active1.75 Acres22236 Evergreen Court, Golden, MO 65658
MLS# 60314461Listed by: RE/MAX LAKESIDE  $369,900Active2 beds 2 baths1,622 sq. ft.
$369,900Active2 beds 2 baths1,622 sq. ft.25591 Farm Road 2265, Golden, MO 65658
MLS# 60314139Listed by: RE/MAX LAKESIDE $1,200,000Active4 beds 6 baths6,120 sq. ft.
$1,200,000Active4 beds 6 baths6,120 sq. ft.27082 State Highway J, Golden, MO 65658
MLS# 60313766Listed by: REECENICHOLS - BRANSON $1Pending2 beds 1 baths864 sq. ft.
$1Pending2 beds 1 baths864 sq. ft.22698 Dove Drive, Golden, MO 65658
MLS# 60313373Listed by: MURNEY ASSOCIATES - PRIMROSE $465,000Pending3 beds 2 baths1,400 sq. ft.
$465,000Pending3 beds 2 baths1,400 sq. ft.24947 Cedar Oaks Road, Golden, MO 65658
MLS# 60313132Listed by: EAGLE ROCK REAL ESTATE $889,999Active5 beds 6 baths2,900 sq. ft.
$889,999Active5 beds 6 baths2,900 sq. ft.27005 Farm Rd 2250, Golden, MO 65658
MLS# 60312196Listed by: MURNEY ASSOCIATES - TRI-LAKES $290,000Active3 beds 3 baths2,492 sq. ft.
$290,000Active3 beds 3 baths2,492 sq. ft.27014 Pine Bluff Lane, Golden, MO 65658
MLS# 60311935Listed by: SUNSET REALTY SERVICES INC. $379,900Active4 beds 4 baths2,496 sq. ft.
$379,900Active4 beds 4 baths2,496 sq. ft.24407 Songbird Drive, Golden, MO 65658
MLS# 60310620Listed by: PLATINUM REALTY LLC $35,000Active0.32 Acres
$35,000Active0.32 Acres25009 Fr 2265, Golden, MO 65658
MLS# 60309724Listed by: FOUR SEASONS REAL ESTATE $45,500Active3.9 Acres
$45,500Active3.9 Acres000 Farm Road 1268, Golden, MO 65658
MLS# 60305467Listed by: BRANSON LAKES COUNTRY REALTY

