9701 S Perdue Road, Grain Valley, MO 64029
Local realty services provided by:Better Homes and Gardens Real Estate Kansas City Homes
9701 S Perdue Road,Grain Valley, MO 64029
$1,679,000
- 5 Beds
- 6 Baths
- 8,300 sq. ft.
- Single family
- Active
Listed by: jennifer clausen
Office: kw kansas city metro
MLS#:2461167
Source:MOKS_HL
Price summary
- Price:$1,679,000
- Price per sq. ft.:$202.29
About this home
Wide open spaces with gorgeous views! This incredible 20.5 acre property has so much to offer with a close proximity to highways, schools, restaurants, retail and more. Less than 1 mile from Lake Lotawana. The home sits at the highest point of the property overlooking the land, barn, and greenhouse. A newly installed salt water smart feature pool has LED color lighting, fountains, and a pool heater. The dimensions are 18 X 36, and it is 5ft deep in the middle for a sports pool. The home has a chef’s kitchen which includes a Bosch 5 burner gas cooktop, JennAir double convection ovens & built in 42” french door refrigerator/freezer. The large walk-in pantry has direct access from the garage for easy access. The second floor is home to the laundry room, 4 large bedrooms with private bathrooms and walk-in closets. The generous master suite has a large sitting room, built-ins, tub with large walk-in shower with dual heads, jetted tub and a large closet with a second washer/dryer hook-up. Hidden behind the bookcase are stairs that will lead you to a large flex space, perfect for an office, workout room, or anything else you may need. The lower level is a retreat itself. Lots of natural light, access to the patio and pool, 12’ decorative wood ceilings, stone fireplace, bonus room, bedroom, full bath and a second full kitchen for entertaining. The movie theatre has a 120 inch screen, 4k Sony projector & 12 Klipsch speakers. Also perfect for game day entertaining. The Greenhouse & 40x80 Barn walks out to a fenced in pasture & is designed for 6 stalls on one half & the other half with a concrete floor. Sit out by the stone firepit and count the stars…they are endless!
Contact an agent
Home facts
- Year built:2007
- Listing ID #:2461167
- Added:776 day(s) ago
- Updated:December 17, 2025 at 10:33 PM
Rooms and interior
- Bedrooms:5
- Total bathrooms:6
- Full bathrooms:5
- Half bathrooms:1
- Living area:8,300 sq. ft.
Heating and cooling
- Cooling:Electric, Zoned
- Heating:Heat Pump, Zoned
Structure and exterior
- Roof:Composition
- Year built:2007
- Building area:8,300 sq. ft.
Schools
- High school:Lee's Summit North
Utilities
- Water:City/Public
- Sewer:Lagoon, Septic Tank
Finances and disclosures
- Price:$1,679,000
- Price per sq. ft.:$202.29
- Tax amount:$12,058
New listings near 9701 S Perdue Road
- Open Sun, 11am to 1pmNew
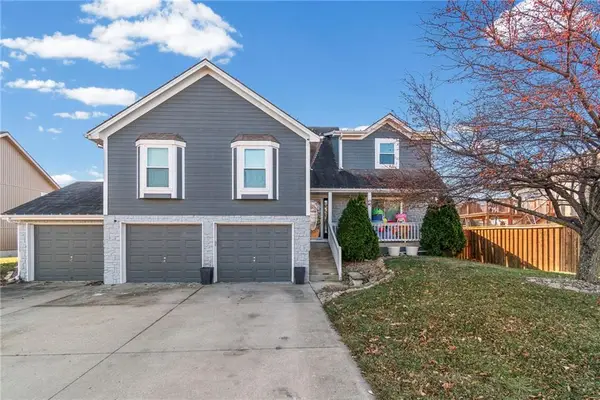 $375,000Active3 beds 4 baths1,794 sq. ft.
$375,000Active3 beds 4 baths1,794 sq. ft.951 NW Long Drive, Grain Valley, MO 64029
MLS# 2592180Listed by: KW DIAMOND PARTNERS - New
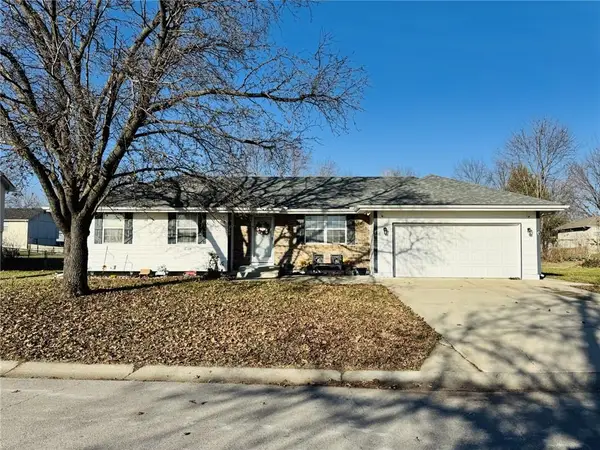 $300,000Active3 beds 3 baths2,028 sq. ft.
$300,000Active3 beds 3 baths2,028 sq. ft.506 South Street, Grain Valley, MO 64029
MLS# 2592260Listed by: REECENICHOLS - LEES SUMMIT 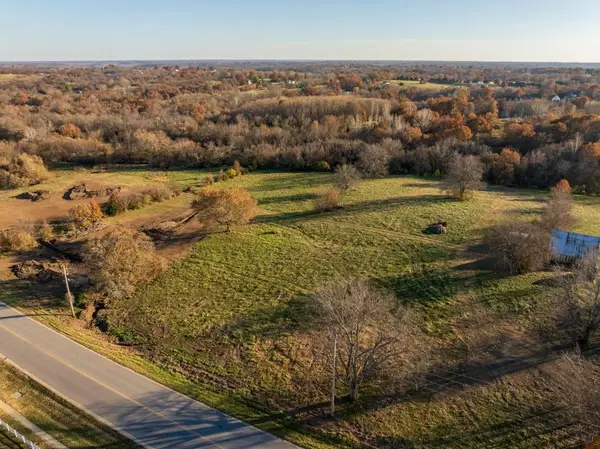 $189,000Pending-- beds -- baths
$189,000Pending-- beds -- bathsTract 2 W Ryan Road, Grain Valley, MO 64029
MLS# 2591832Listed by: MIDWEST LAND GROUP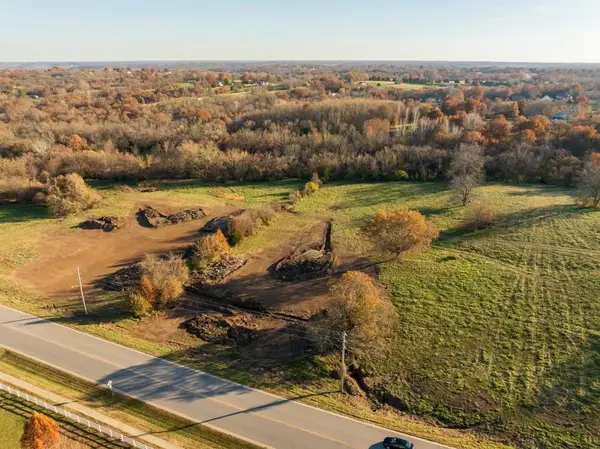 $189,000Pending-- beds -- baths
$189,000Pending-- beds -- bathsTract 3 W Ryan Road, Grain Valley, MO 64029
MLS# 2591833Listed by: MIDWEST LAND GROUP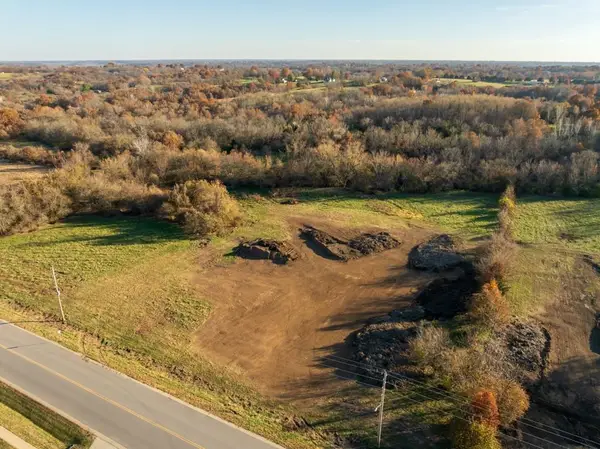 $189,000Pending-- beds -- baths
$189,000Pending-- beds -- bathsTract 4 W Ryan Road, Grain Valley, MO 64029
MLS# 2591836Listed by: MIDWEST LAND GROUP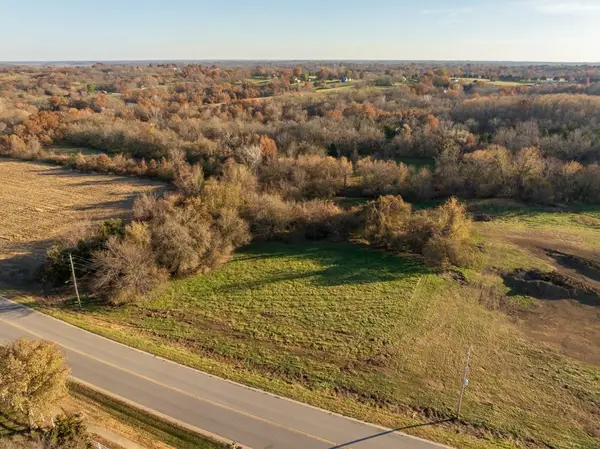 $189,000Pending-- beds -- baths
$189,000Pending-- beds -- bathsTract 5 W Ryan Road, Grain Valley, MO 64029
MLS# 2591838Listed by: MIDWEST LAND GROUP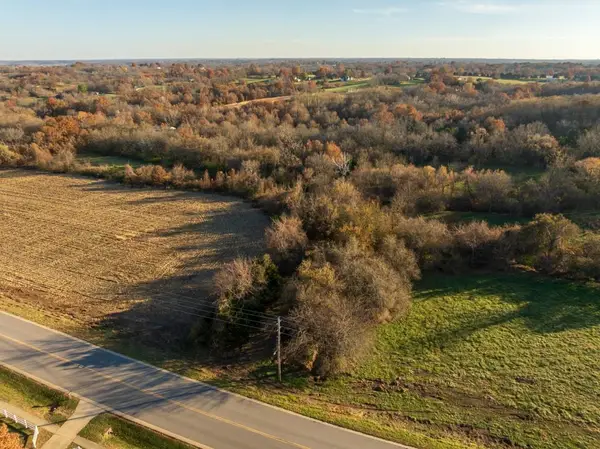 $189,000Pending-- beds -- baths
$189,000Pending-- beds -- bathsTract 6 W Ryan Road, Grain Valley, MO 64029
MLS# 2591840Listed by: MIDWEST LAND GROUP- New
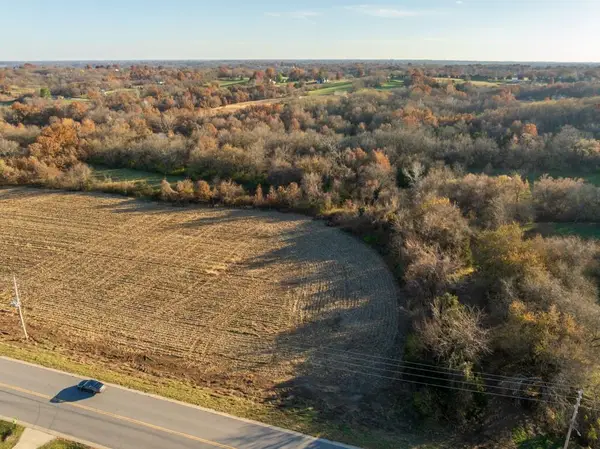 $189,000Active-- beds -- baths
$189,000Active-- beds -- bathsTract 7 W Ryan Road, Grain Valley, MO 64029
MLS# 2591843Listed by: MIDWEST LAND GROUP - New
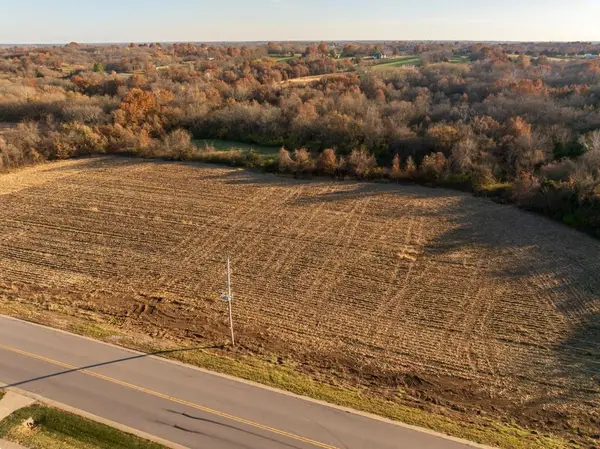 $189,000Active-- beds -- baths
$189,000Active-- beds -- bathsTract 8 W Ryan Road, Grain Valley, MO 64029
MLS# 2591844Listed by: MIDWEST LAND GROUP 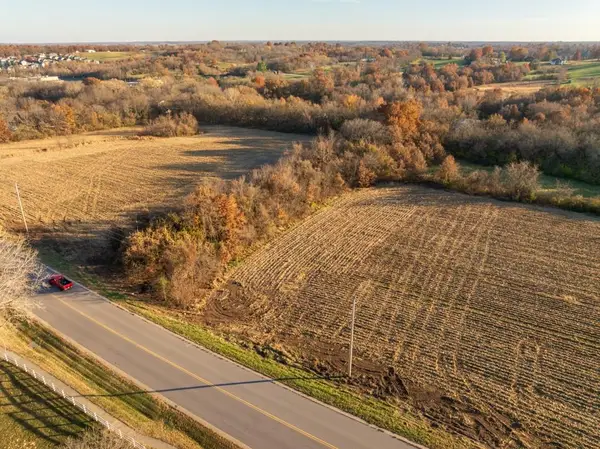 $189,000Pending-- beds -- baths
$189,000Pending-- beds -- bathsTract 9 W Ryan Road, Grain Valley, MO 64029
MLS# 2591846Listed by: MIDWEST LAND GROUP
