626 S Center Street, Granby, MO 64844
Local realty services provided by:Better Homes and Gardens Real Estate Southwest Group
Listed by: shannon frieling
Office: keller williams realty elevate
MLS#:60305662
Source:MO_GSBOR
626 S Center Street,Granby, MO 64844
$185,000
- 3 Beds
- 1 Baths
- 1,930 sq. ft.
- Single family
- Active
Price summary
- Price:$185,000
- Price per sq. ft.:$95.85
About this home
The centerpiece of this Granby home is the living room, designed with cathedral / vaulted ceilings, exposed beams, and a dramatic stone hearth that frames the space with presence. Recently reworked living room floors highlight the scale of the room and give it a fresh, updated feel.This split floor plan offers both openness and separation. Secondary bedrooms feature new carpet, while the primary suite is set apart for added privacy. In the dining area and hallway, wood flooring and upgraded wood wainscoting add warmth and a nod to timeless craftsmanship.Major updates bring everyday peace of mind: a new roof, new HVAC system (2023), and vinyl windows that keep utilities efficient while filling the home with natural light. The kitchen includes refrigerator, dishwasher, and electric range, with a laundry/mudroom tucked nearby for added function.Set on a corner lot, the home enjoys built-in privacy with a fenced backyard ready for pets, projects, or evenings outdoors. The lot is spacious yet manageable--plenty of room without the upkeep of acreage. While a few cosmetic touches remain for personalization, the essentials are already complete.A property with updated systems, thoughtful upgrades, and a living room that makes a statement--offered in the low 200's.
Contact an agent
Home facts
- Year built:1910
- Listing ID #:60305662
- Added:140 day(s) ago
- Updated:February 12, 2026 at 06:08 PM
Rooms and interior
- Bedrooms:3
- Total bathrooms:1
- Full bathrooms:1
- Living area:1,930 sq. ft.
Heating and cooling
- Cooling:Central Air
- Heating:Central
Structure and exterior
- Year built:1910
- Building area:1,930 sq. ft.
- Lot area:0.35 Acres
Schools
- High school:East Newton
- Middle school:Granby
- Elementary school:Granby
Finances and disclosures
- Price:$185,000
- Price per sq. ft.:$95.85
- Tax amount:$602 (2024)
New listings near 626 S Center Street
- New
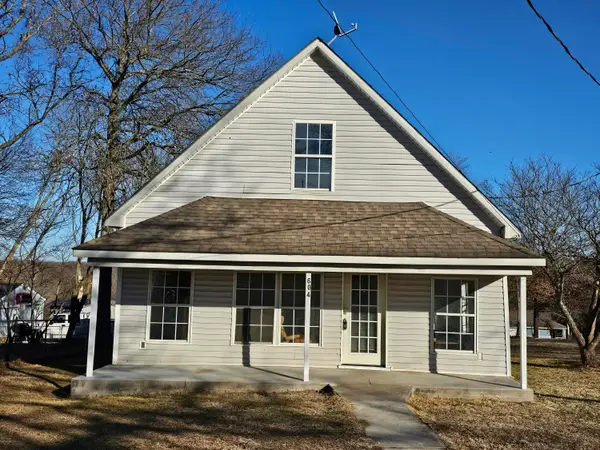 $179,900Active3 beds 2 baths1,373 sq. ft.
$179,900Active3 beds 2 baths1,373 sq. ft.604 N Center Street, Granby, MO 64844
MLS# 60314907Listed by: SHOW-ME REAL ESTATE 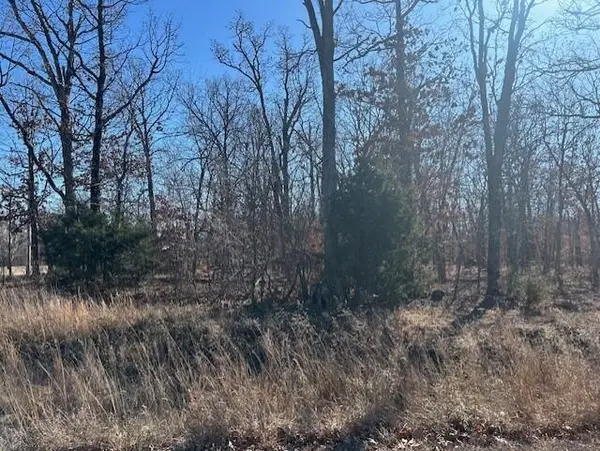 $189,500Active18 Acres
$189,500Active18 Acres18 Ac Jenny Lane, Granby, MO 64844
MLS# 60313912Listed by: REECENICHOLS - NEOSHO $90,000Active10 Acres
$90,000Active10 AcresTbd Williams Road, Granby, MO 64844
MLS# 60313564Listed by: LEGACY REAL ESTATE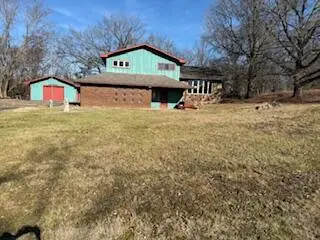 $205,500Active3 beds 3 baths2,330 sq. ft.
$205,500Active3 beds 3 baths2,330 sq. ft.163 Steadman Hill Road, Granby, MO 64844
MLS# 60312867Listed by: SUNSHINE, REALTORS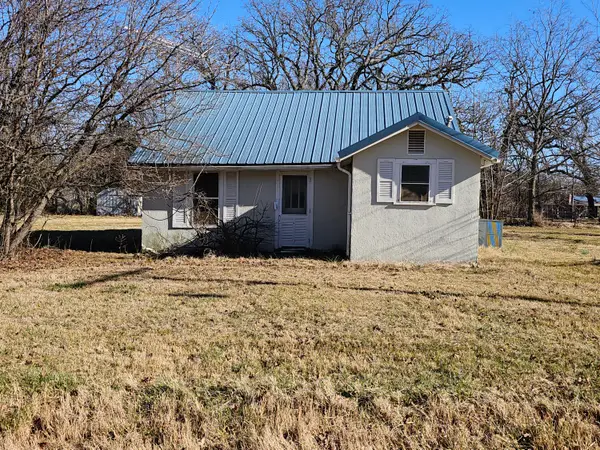 $39,900Pending1 beds 1 baths714 sq. ft.
$39,900Pending1 beds 1 baths714 sq. ft.545 Granby Miners Road, Granby, MO 64844
MLS# 60312538Listed by: SHOW-ME REAL ESTATE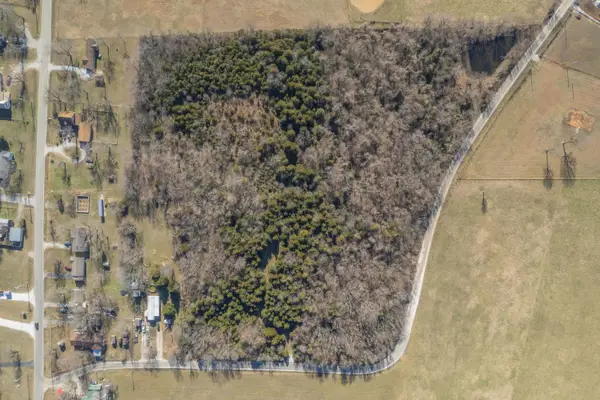 $80,000Active13.38 Acres
$80,000Active13.38 Acres228 Swamp Road, Granby, MO 64844
MLS# 60312466Listed by: VENTURE GROUP REAL ESTATE $299,500Active2 beds 2 baths1,511 sq. ft.
$299,500Active2 beds 2 baths1,511 sq. ft.999 Hebron Road, Granby, MO 64844
MLS# 60311386Listed by: FATHOM REALTY MO LLC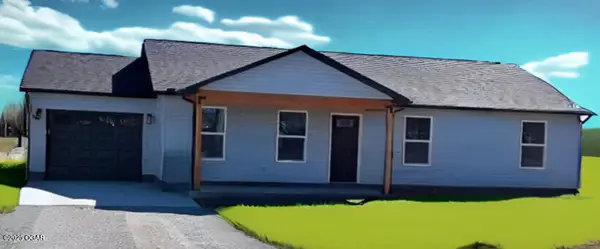 $195,000Active3 beds 2 baths1,320 sq. ft.
$195,000Active3 beds 2 baths1,320 sq. ft.698 Glory Street, Granby, MO 64844
MLS# 60310600Listed by: SHOW-ME REAL ESTATE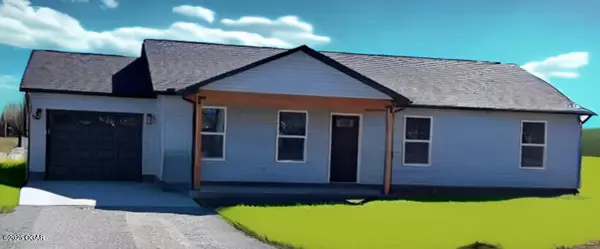 $195,000Active3 beds 2 baths1,320 sq. ft.
$195,000Active3 beds 2 baths1,320 sq. ft.672 Glory Street, Granby, MO 64844
MLS# 60310593Listed by: SHOW-ME REAL ESTATE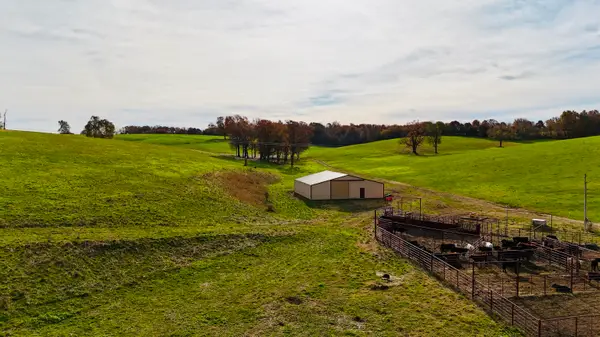 $3,000,000Active0 Acres
$3,000,000Active0 Acres000 N Highway W, Granby, MO 64844
MLS# 60310325Listed by: RE/MAX PROPERTIES

