646 N Random Road, Granby, MO 64844
Local realty services provided by:Better Homes and Gardens Real Estate Southwest Group
Listed by: nina moser
Office: reecenichols - neosho
MLS#:60303170
Source:MO_GSBOR
646 N Random Road,Granby, MO 64844
$265,000
- 5 Beds
- 4 Baths
- 2,788 sq. ft.
- Single family
- Active
Price summary
- Price:$265,000
- Price per sq. ft.:$95.05
About this home
So Much More Than Meets the Eye--Spacious, Versatile & Full of Charm!This cheerful blue beauty with its sunny yellow front door is more than just a standout in the neighborhood--it's a fully loaded property offering indoor flexibility and outdoor living that's hard to beat. With 4 bedrooms, 2 bathrooms, and over 1,800 sq. ft. in the main home, plus a 950 sq. ft. 2-story apartment, you'll have space for family, guests, income potential, or a home-based business.The split-level main home offers great flow:Main level features a spacious living room, kitchen/dining combo, primary suite, and a dreamy screened-in side porch that's perfect for relaxing, reading, or entertaining.Upper level includes three additional bedrooms and a full bathroom.Lower level offers a cozy family room, laundry area, and access to covered parking.The detached 2-car garage is topped off with a private-entry apartment featuring a living/kitchen area and half bath downstairs, and a full suite upstairs with bedroom, bathroom, and its own laundry hookups--ideal for rental income, guests, or multi-gen living.Step out back and you'll find a fully privacy-fenced backyard, a fire pit, and plenty of room to roam--a rare combination of space and seclusion with room for gatherings, pets, play, or gardening.Located in charming Granby, MO, this home gives you everything: space, flexibility, and the potential to make it work for your lifestyle.
Contact an agent
Home facts
- Year built:1957
- Listing ID #:60303170
- Added:339 day(s) ago
- Updated:February 14, 2026 at 12:25 AM
Rooms and interior
- Bedrooms:5
- Total bathrooms:4
- Full bathrooms:3
- Half bathrooms:1
- Living area:2,788 sq. ft.
Heating and cooling
- Cooling:Central Air
- Heating:Central
Structure and exterior
- Year built:1957
- Building area:2,788 sq. ft.
- Lot area:0.27 Acres
Schools
- High school:Granby
- Middle school:Granby
- Elementary school:Granby
Finances and disclosures
- Price:$265,000
- Price per sq. ft.:$95.05
- Tax amount:$809 (2024)
New listings near 646 N Random Road
- New
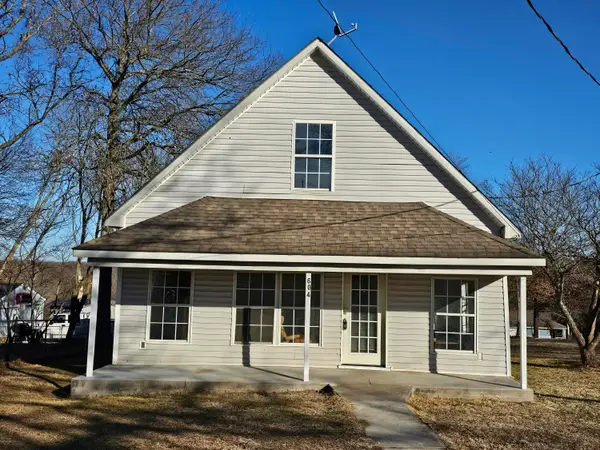 $179,900Active3 beds 2 baths1,373 sq. ft.
$179,900Active3 beds 2 baths1,373 sq. ft.604 N Center Street, Granby, MO 64844
MLS# 60314907Listed by: SHOW-ME REAL ESTATE 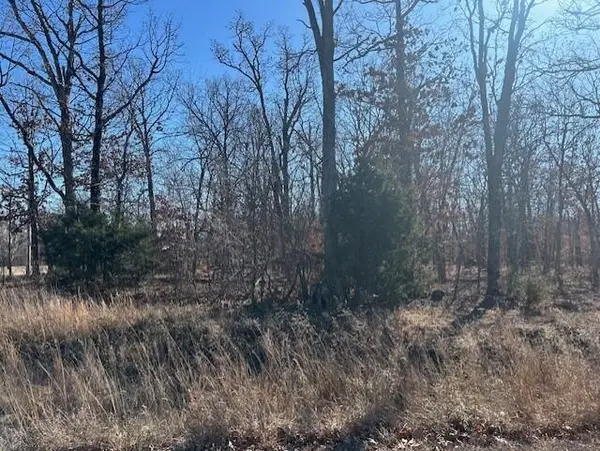 $189,500Active18 Acres
$189,500Active18 Acres18 Ac Jenny Lane, Granby, MO 64844
MLS# 60313912Listed by: REECENICHOLS - NEOSHO $90,000Active10 Acres
$90,000Active10 AcresTbd Williams Road, Granby, MO 64844
MLS# 60313564Listed by: LEGACY REAL ESTATE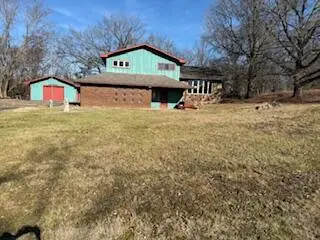 $199,900Active3 beds 3 baths2,330 sq. ft.
$199,900Active3 beds 3 baths2,330 sq. ft.163 Steadman Hill Road, Granby, MO 64844
MLS# 60312867Listed by: SUNSHINE, REALTORS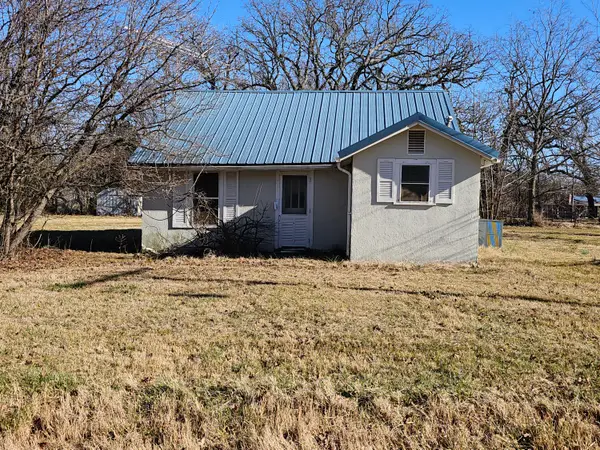 $39,900Active1 beds 1 baths714 sq. ft.
$39,900Active1 beds 1 baths714 sq. ft.545 Granby Miners Road, Granby, MO 64844
MLS# 60312538Listed by: SHOW-ME REAL ESTATE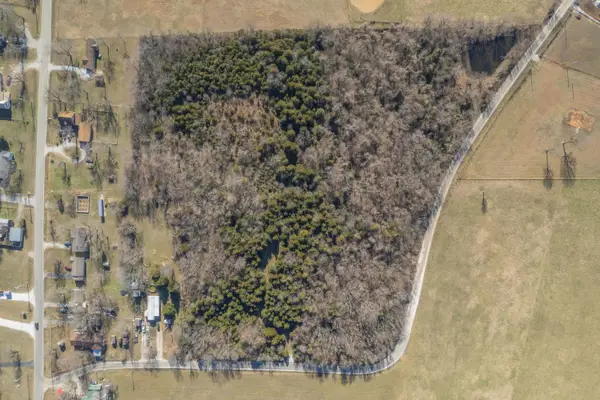 $80,000Active13.38 Acres
$80,000Active13.38 Acres228 Swamp Road, Granby, MO 64844
MLS# 60312466Listed by: VENTURE GROUP REAL ESTATE $299,500Active2 beds 2 baths1,511 sq. ft.
$299,500Active2 beds 2 baths1,511 sq. ft.999 Hebron Road, Granby, MO 64844
MLS# 60311386Listed by: FATHOM REALTY MO LLC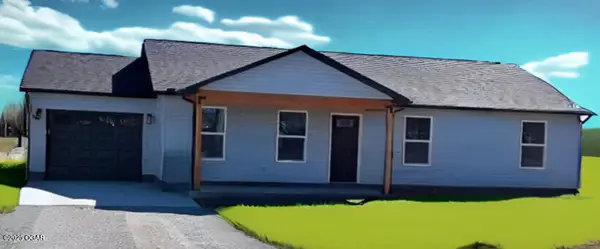 $195,000Active3 beds 2 baths1,320 sq. ft.
$195,000Active3 beds 2 baths1,320 sq. ft.698 Glory Street, Granby, MO 64844
MLS# 60310600Listed by: SHOW-ME REAL ESTATE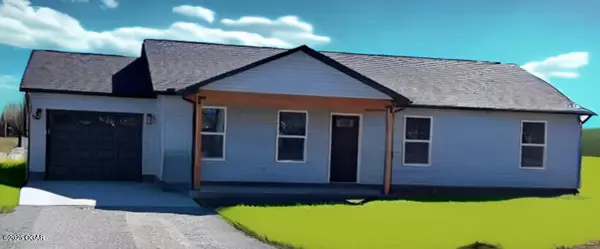 $195,000Active3 beds 2 baths1,320 sq. ft.
$195,000Active3 beds 2 baths1,320 sq. ft.672 Glory Street, Granby, MO 64844
MLS# 60310593Listed by: SHOW-ME REAL ESTATE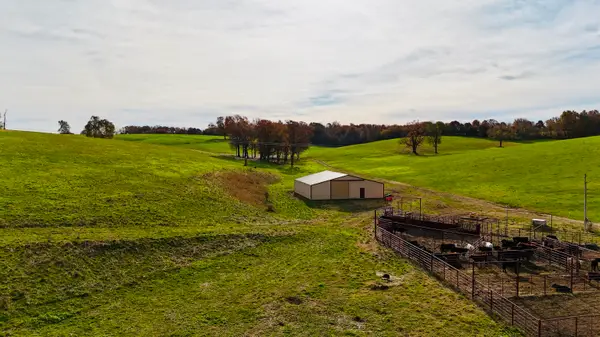 $3,000,000Active0 Acres
$3,000,000Active0 Acres000 N Highway W, Granby, MO 64844
MLS# 60310325Listed by: RE/MAX PROPERTIES

