14701 Pine View Drive, Grandview, MO 64030
Local realty services provided by:Better Homes and Gardens Real Estate Kansas City Homes
14701 Pine View Drive,Grandview, MO 64030
$245,000
- 3 Beds
- 3 Baths
- 1,544 sq. ft.
- Single family
- Pending
Listed by:the unruh team
Office:reecenichols -the village
MLS#:2569172
Source:MOKS_HL
Price summary
- Price:$245,000
- Price per sq. ft.:$158.68
About this home
Welcome to Shalimar South and this beautifully updated split-entry home featuring 3 bedrooms, 2.5 bathrooms, and modern finishes throughout. Enjoy an open living room, a formal dining area, and a bright kitchen with a walk-in pantry, granite countertops, and tile backsplash.
The updated hallway bath offers a tiled shower-over-tub, and each bedroom provides generous space and ample closets. The primary bedroom includes a private ensuite for added comfort. The finished lower level features a family room with a wood gas fireplace, wet bar and half bath - ideal for movie nights or game days. Also, a renovated laundry room!
Step outside to the brand-new composite deck, perfect for BBQs or morning coffee, overlooking a private backyard ready for gardening and play. The 2-car garage offers plenty of space accommodating for storage and a workshop. Easy highway access, and for the golf lovers…the location is right off the Grand Summit Golf Course!
Updates include newer windows, flooring, vanities, Reverse Osmosis System, extended driveway/walk way, water heater, garden/plant beds, plumbing, lighting, appliances, and the deck - this home is completely move-in ready!
Contact an agent
Home facts
- Year built:1979
- Listing ID #:2569172
- Added:7 day(s) ago
- Updated:August 25, 2025 at 05:42 PM
Rooms and interior
- Bedrooms:3
- Total bathrooms:3
- Full bathrooms:2
- Half bathrooms:1
- Living area:1,544 sq. ft.
Heating and cooling
- Cooling:Electric
- Heating:Natural Gas
Structure and exterior
- Roof:Composition
- Year built:1979
- Building area:1,544 sq. ft.
Schools
- High school:Grandview
- Middle school:Martin City
- Elementary school:Belvidere
Utilities
- Water:City/Public
- Sewer:Public Sewer
Finances and disclosures
- Price:$245,000
- Price per sq. ft.:$158.68
New listings near 14701 Pine View Drive
- New
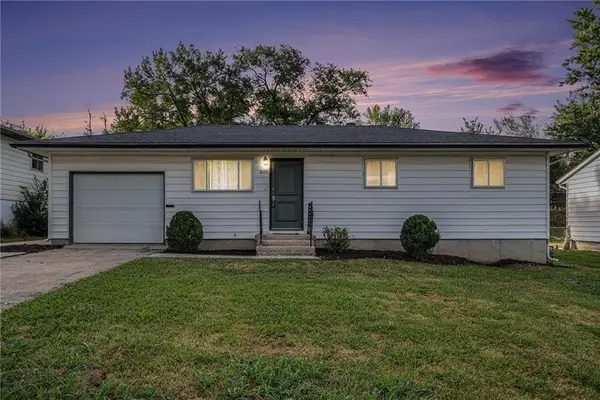 $174,900Active3 beds 2 baths925 sq. ft.
$174,900Active3 beds 2 baths925 sq. ft.6107 E 149th Terrace, Grandview, MO 64030
MLS# 2571214Listed by: WEICHERT, REALTORS WELCH & COM 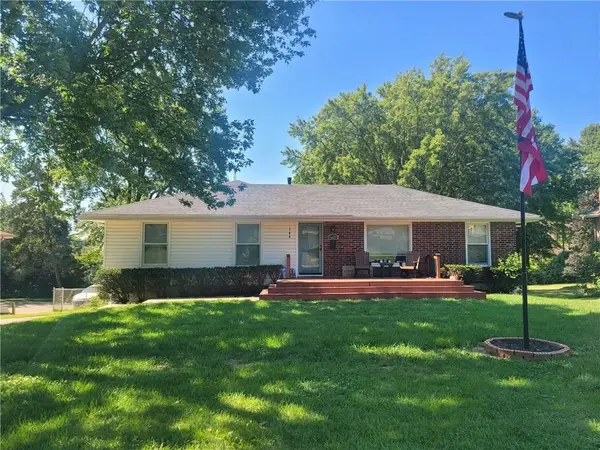 $300,000Active3 beds 2 baths1,366 sq. ft.
$300,000Active3 beds 2 baths1,366 sq. ft.6609 E 129th Street, Grandview, MO 64030
MLS# 2567198Listed by: EXP REALTY LLC- New
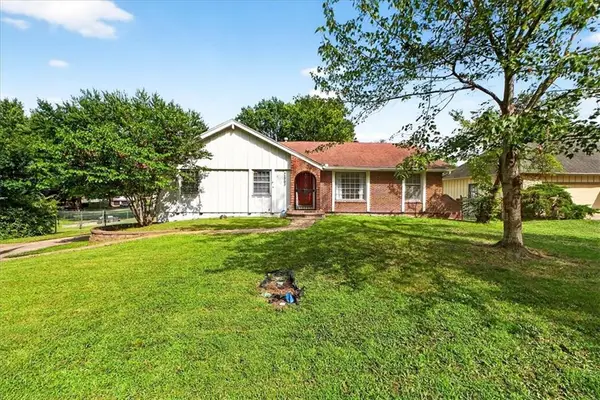 $260,000Active3 beds 2 baths3,210 sq. ft.
$260,000Active3 beds 2 baths3,210 sq. ft.12703 Bristol Avenue, Grandview, MO 64030
MLS# 2571299Listed by: REECENICHOLS - LEES SUMMIT - New
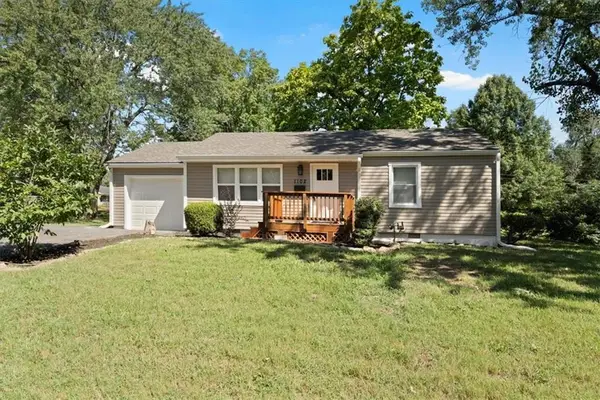 $180,000Active2 beds 1 baths1,003 sq. ft.
$180,000Active2 beds 1 baths1,003 sq. ft.1102 E 134th Street, Grandview, MO 64030
MLS# 2570823Listed by: USREEB REALTY PROS LLC - New
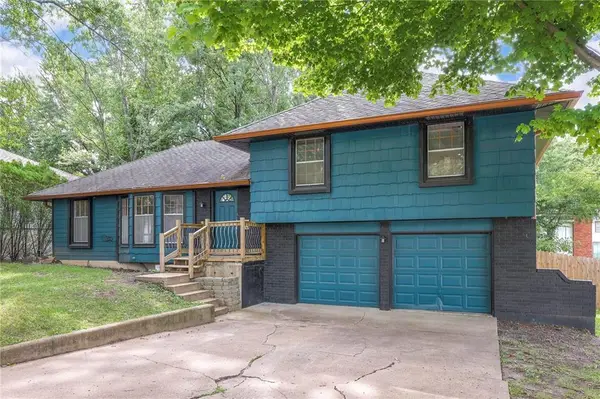 $295,000Active3 beds 2 baths1,358 sq. ft.
$295,000Active3 beds 2 baths1,358 sq. ft.13008 Corrington Avenue, Grandview, MO 64030
MLS# 2571027Listed by: PLATINUM REALTY LLC - New
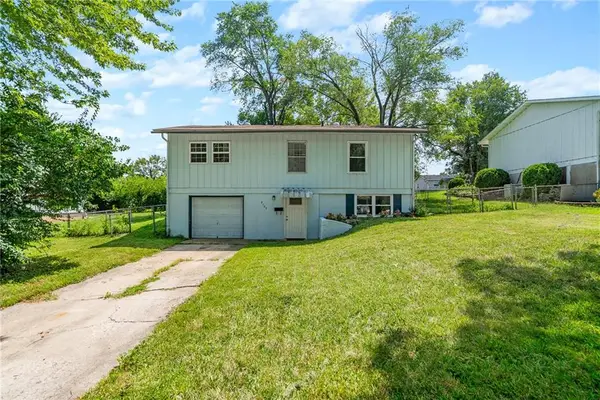 $210,000Active3 beds 2 baths2,158 sq. ft.
$210,000Active3 beds 2 baths2,158 sq. ft.6103 E 152nd Street, Grandview, MO 64030
MLS# 2569860Listed by: KW KANSAS CITY METRO 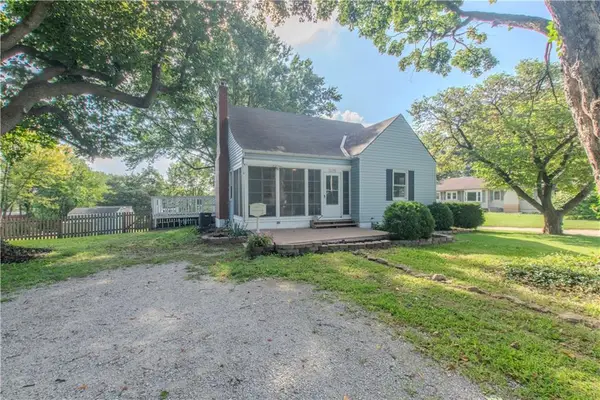 $239,500Pending4 beds 3 baths1,955 sq. ft.
$239,500Pending4 beds 3 baths1,955 sq. ft.13215 13th Street, Grandview, MO 64030
MLS# 2570467Listed by: KELLER WILLIAMS SOUTHLAND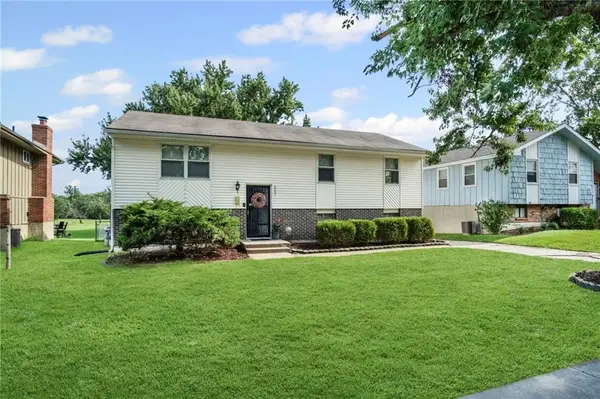 $215,000Active3 beds 1 baths1,008 sq. ft.
$215,000Active3 beds 1 baths1,008 sq. ft.6007 E 140th Street, Grandview, MO 64030
MLS# 2569144Listed by: REALTY ONE GROUP METRO HOME PROS- Open Sat, 10am to 12pmNew
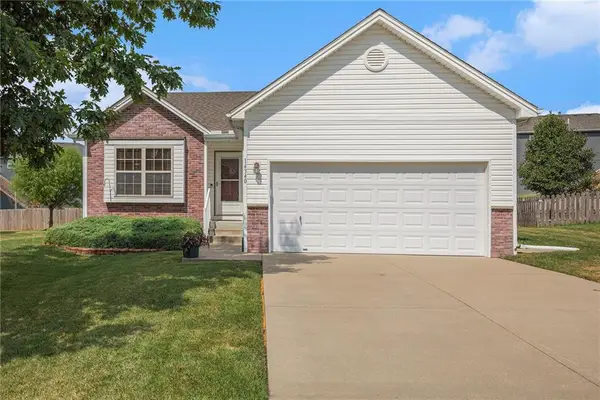 $285,000Active3 beds 2 baths1,318 sq. ft.
$285,000Active3 beds 2 baths1,318 sq. ft.14340 Richmond Avenue, Grandview, MO 64030
MLS# 2569078Listed by: KELLER WILLIAMS REALTY PARTNERS INC.
