123 Old Granny Lane, Gravois Mills, MO 65037
Local realty services provided by:Better Homes and Gardens Real Estate Lake Realty
Listed by:marr / elliott & associates marr, sophia
Office:re/max lake of the ozarks
MLS#:3580826
Source:MO_LOBR
Price summary
- Price:$775,000
- Price per sq. ft.:$503.25
- Monthly HOA dues:$10.42
About this home
Lakefront Living with Endless Possibilities! Your own private retreat on 3.6 acres with 375 feet of pristine lakefront! This one-of-a-kind property is packed with features designed for both relaxation and entertaining. The main house offers two spacious bedrooms, abundant storage, and comfortable living spaces that capture beautiful lake views. A treehouse-style guesthouse adds a touch of fun and charm—perfect for visitors or a quiet escape among the trees. The impressive party barn is a true showstopper, complete with a full kitchen, bathroom, laundry and living quarters on the second level—ideal for hosting gatherings, weekend getaways, or extended stays. Outside, you’ll find a man/she shed for all your projects and lake toys, plus 12+ established crappie beds for the avid angler. Enjoy easy lake days from your private dock featuring a 16x40 and 12x24 boat slip, perfect for swimming, fishing, and sunset cruises.
Whether you're looking for a family retreat, vacation rental opportunity, B&B, or lakeside haven, this property offers a rare combination of privacy, space, and lakeside adventure!
Contact an agent
Home facts
- Year built:2008
- Listing ID #:3580826
- Added:1 day(s) ago
- Updated:October 21, 2025 at 09:49 PM
Rooms and interior
- Bedrooms:4
- Total bathrooms:5
- Full bathrooms:4
- Half bathrooms:1
- Living area:1,540 sq. ft.
Heating and cooling
- Cooling:Central Air, Ductless, Window Units
- Heating:Ductless, Electric, Forced Air
Structure and exterior
- Year built:2008
- Building area:1,540 sq. ft.
- Lot area:3.61 Acres
Utilities
- Water:Private, Private Well
- Sewer:Septic Tank
Finances and disclosures
- Price:$775,000
- Price per sq. ft.:$503.25
- Tax amount:$1,807 (2024)
New listings near 123 Old Granny Lane
- New
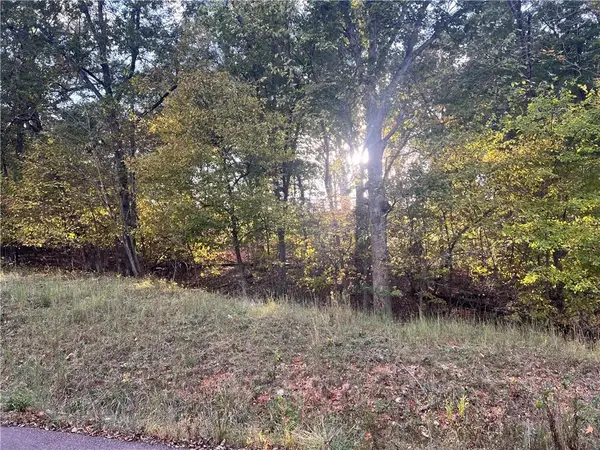 $250,000Active0 Acres
$250,000Active0 Acres8,9,12 &SW 1/4 Red Hollow Road, Gravois Mills, MO 65037
MLS# 2582935Listed by: CROWN REALTY - New
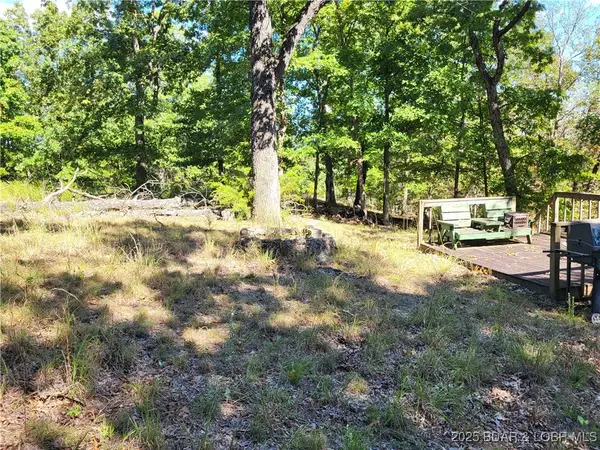 Listed by BHGRE$35,000Active3.28 Acres
Listed by BHGRE$35,000Active3.28 Acres32534 Compromise Road, Gravois Mills, MO 65037
MLS# 3581109Listed by: BETTER HOMES AND GARDENS REAL ESTATE LAKE REALTY - Open Fri, 11am to 2pmNew
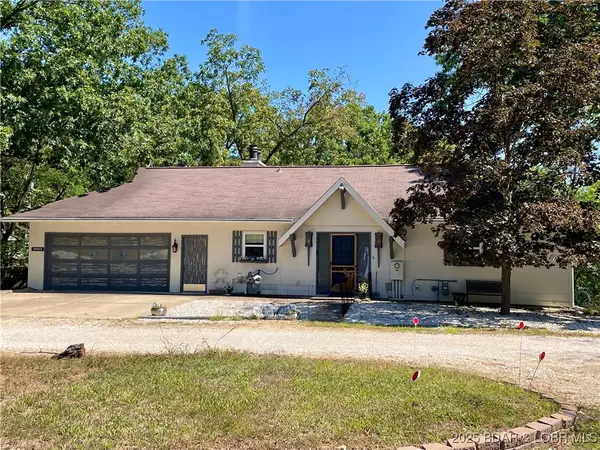 $450,000Active4 beds 3 baths2,945 sq. ft.
$450,000Active4 beds 3 baths2,945 sq. ft.31945 Idle Wild Road, Gravois Mills, MO 65037
MLS# 3581023Listed by: KELLER WILLIAMS L.O. REALTY - New
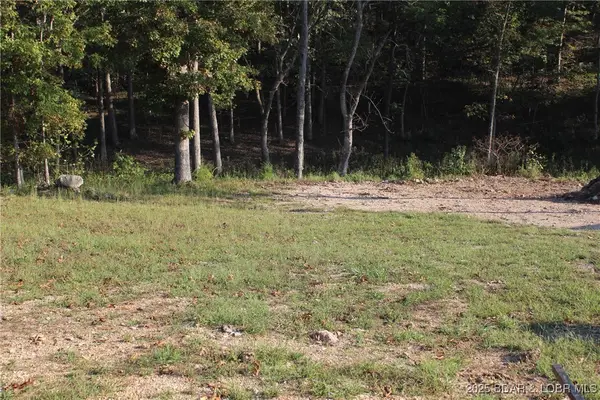 $22,900Active0 Acres
$22,900Active0 AcresLot 19 Mayerling Drive, Gravois Mills, MO 65037
MLS# 3581074Listed by: WEICHERT, REALTORS - LAURIE REALTY - New
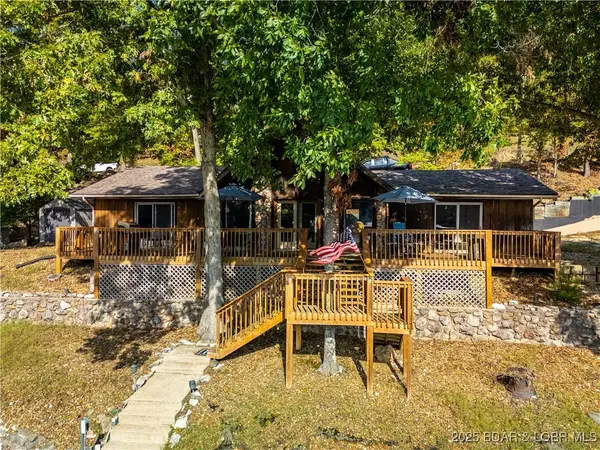 $649,000Active3 beds 2 baths1,900 sq. ft.
$649,000Active3 beds 2 baths1,900 sq. ft.32689 Crescent Drive, Gravois Mills, MO 65037
MLS# 3580963Listed by: RE/MAX AT THE LAKE - New
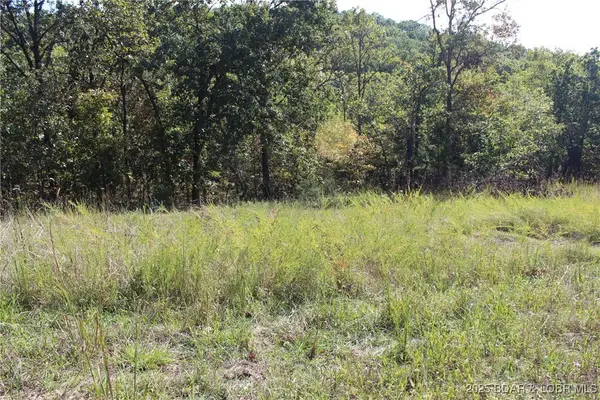 $16,900Active0 Acres
$16,900Active0 AcresLot 15 Mayerling Drive, Gravois Mills, MO 65037
MLS# 3581068Listed by: WEICHERT, REALTORS - LAURIE REALTY - New
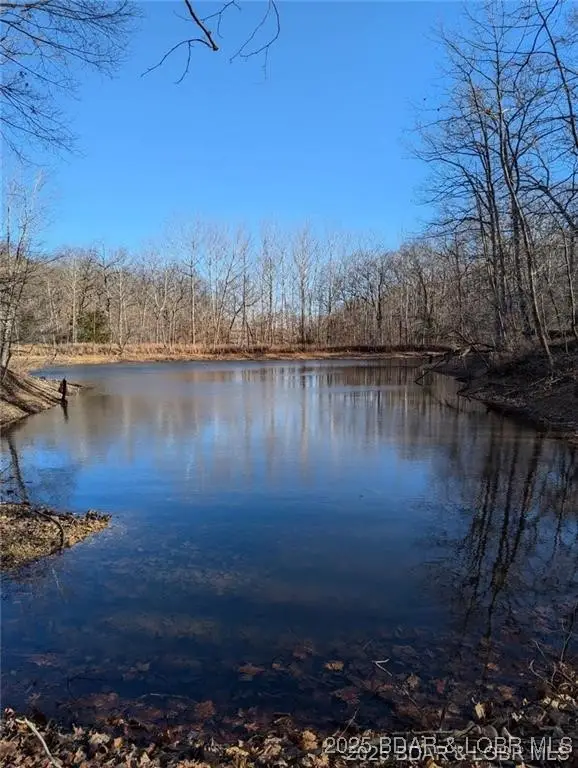 $41,000Active9.8 Acres
$41,000Active9.8 AcresTBD Oak Point, Gravois Mills, MO 65037
MLS# 3581050Listed by: RE/MAX JEFFERSON CITY - New
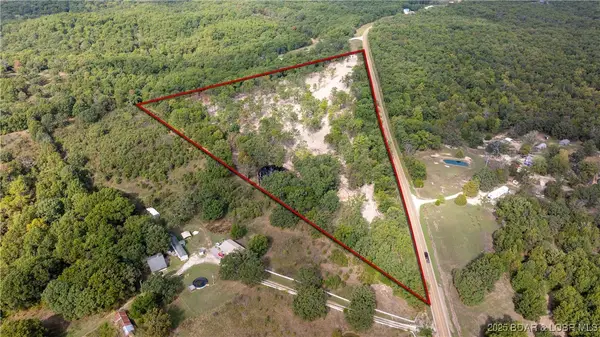 $495,000Active19.27 Acres
$495,000Active19.27 Acres31990 Highway 135 Highway, Gravois Mills, MO 65037
MLS# 3580996Listed by: RE/MAX LAKE OF THE OZARKS  $22,500Active0 Acres
$22,500Active0 AcresLot 13 Pinkie Lane, Gravois Mills, MO 65037
MLS# 3579908Listed by: WEICHERT, REALTORS - LAURIE REALTY
