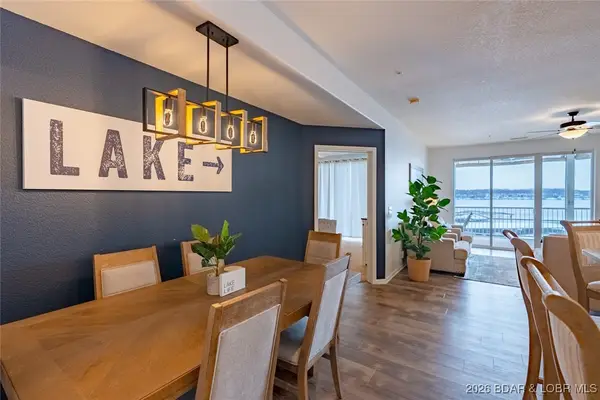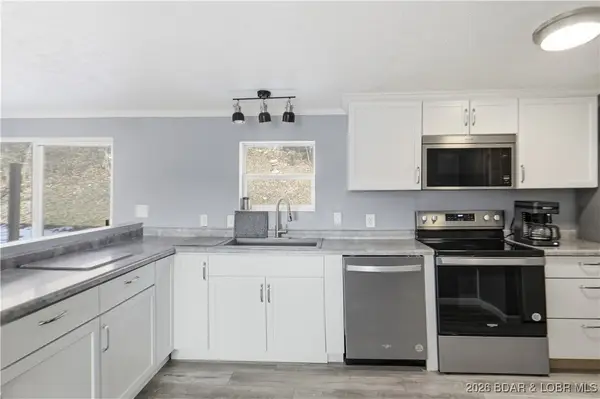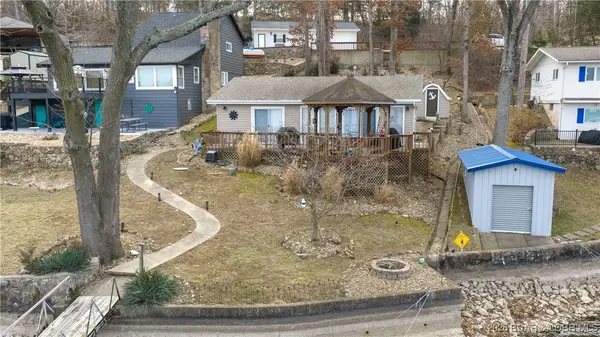15296 Highway P, Gravois Mills, MO 65037
Local realty services provided by:Better Homes and Gardens Real Estate Lake Realty
Listed by: jill m shinn
Office: exp realty, llc.
MLS#:3581286
Source:MO_LOBR
Price summary
- Price:$215,000
- Price per sq. ft.:$155.12
- Monthly HOA dues:$14.58
About this home
Welcome to your dream home in Gravois Mills! This delightful 3-bedroom, 2-bathroom home built in 2006, offers 1,386 square feet of comfortable living space on a spacious lot. The open floor plan greets you with vaulted ceilings and abundant natural light, enhancing the grand feel of the living, kitchen, and dining areas. Enjoy a large primary suite featuring a full bath with a jetted tub, tile floors, and ample storage. Two more generously sized bedrooms provide plenty of space for family or guests. A second full bath also boasts tile floors and plenty of storage. Laundry is conveniently located off the kitchen in the mudroom, which leads to a one-car attached garage. Step out onto the back deck, perfect for BBQs or relaxing while watching the children play in the expansive backyard. The property features paved roads and access to high-speed internet, ensuring modern convenience. Seize this opportunity to own a beautiful home that combines comfort, style, and functionality in a serene location. Don’t miss out on making this incredible property yours!
Contact an agent
Home facts
- Year built:2006
- Listing ID #:3581286
- Added:101 day(s) ago
- Updated:February 10, 2026 at 04:06 PM
Rooms and interior
- Bedrooms:3
- Total bathrooms:2
- Full bathrooms:2
- Living area:1,386 sq. ft.
Heating and cooling
- Cooling:Central Air
- Heating:Electric, Forced Air
Structure and exterior
- Roof:Architectural, Shingle
- Year built:2006
- Building area:1,386 sq. ft.
Utilities
- Water:Shared Well
- Sewer:Septic Tank
Finances and disclosures
- Price:$215,000
- Price per sq. ft.:$155.12
- Tax amount:$945 (2025)
New listings near 15296 Highway P
- New
 $55,000Active0 Acres
$55,000Active0 AcresEagle Bay Drive, Gravois Mills, MO 65037
MLS# 3583940Listed by: OZARK REALTY - New
 $819,900Active4 beds 3 baths3,420 sq. ft.
$819,900Active4 beds 3 baths3,420 sq. ft.31541 Lakewood Beach Road, Gravois Mills, MO 65037
MLS# 3583943Listed by: EXP REALTY, LLC - New
 $1,150,000Active4 beds 5 baths3,161 sq. ft.
$1,150,000Active4 beds 5 baths3,161 sq. ft.30435 Bullock Drive, Gravois Mills, MO 65037
MLS# 3583615Listed by: KELLER WILLIAMS L.O. REALTY - New
 $420,000Active3 beds 2 baths1,475 sq. ft.
$420,000Active3 beds 2 baths1,475 sq. ft.18132 Millstone Cove Road #332, Gravois Mills, MO 65037
MLS# 3583751Listed by: RE/MAX LAKE OF THE OZARKS - New
 $250,000Active3 beds 2 baths1,400 sq. ft.
$250,000Active3 beds 2 baths1,400 sq. ft.129 Hidden Pond Cove, Gravois Mills, MO 65037
MLS# 3583675Listed by: RE/MAX LAKE OF THE OZARKS - New
 $500,000Active3 beds 2 baths1,200 sq. ft.
$500,000Active3 beds 2 baths1,200 sq. ft.31962 Georgia Road, Gravois Mills, MO 65037
MLS# 3583835Listed by: KELLER WILLIAMS L.O. REALTY - New
 $180,000Active0 Acres
$180,000Active0 AcresTract V-1 Santa Fe Trail, Gravois Mills, MO 65037
MLS# 3583787Listed by: RE/MAX LIFESTYLES - New
 $720,500Active4 beds 4 baths2,600 sq. ft.
$720,500Active4 beds 4 baths2,600 sq. ft.7930 Eagle Bay Drive, Gravois Mills, MO 65037
MLS# 2599294Listed by: SKY REALTY & DEVELOPMENT - New
 $189,000Active3 beds 1 baths768 sq. ft.
$189,000Active3 beds 1 baths768 sq. ft.31053 Grandview Road, Gravois Mills, MO 65037
MLS# 3583610Listed by: NEXTHOME LAKE LIVING  $324,900Active2 beds 2 baths1,007 sq. ft.
$324,900Active2 beds 2 baths1,007 sq. ft.28640 Moffitt Point, Gravois Mills, MO 65037
MLS# 3583598Listed by: RE/MAX LAKE OF THE OZARKS

