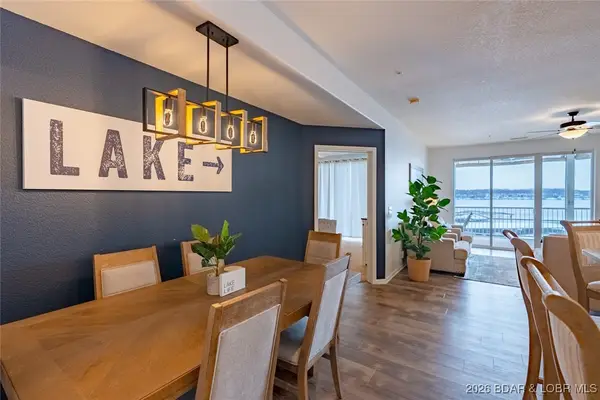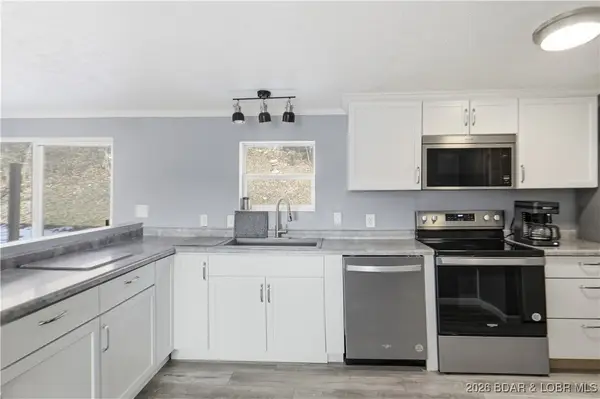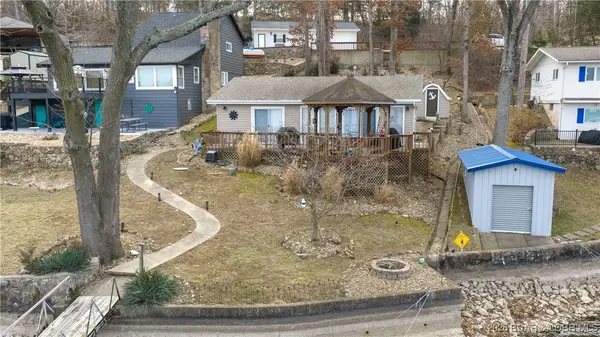172 Flagstone Road, Gravois Mills, MO 65037
Local realty services provided by:Better Homes and Gardens Real Estate Lake Realty
Listed by: barbara stockwell
Office: re/max at the lake
MLS#:3576027
Source:MO_LOBR
Price summary
- Price:$875,000
- Price per sq. ft.:$161.08
About this home
Recently remodeled & looking beautiful. Sitting on 27+ gorgeous acres just minutes from Laurie, this home offers one level living with 4 bedrooms & 3 baths, a well equipped kitchen with an 5' x 8' island, living area, family room area & laundry all on the main level. Upon entry, you are greeted with a beautiful stone wall with a 2 way fireplace shared with the roomy master bedroom. The master bath has double vanities, walk in shower & a separate tub. The spacious family room with adjoining office area walks out to the large deck that is ramp accessible. Adjoining the deck is a 14' x 29' 3 season room equipped with a hot tub. The lower level has a wet bar & game room area, the 5th bedroom (non conforming), full bath & a bonus room with a built in safe. The oversized attached garage has a 20'w x 10' h garage door AND an inside concrete ramp that leads to the lower level for moving larger items in/out conveniently. ENERGY EFFICIENT!! Check out the attached electric bills & info on the heating systems. Included is a 50' x 60' Steel, insulated outbuilding, a playground area, beautiful stocked pond & stone fire pit. This home offers too much to list. You need to check it out.
Contact an agent
Home facts
- Year built:1998
- Listing ID #:3576027
- Added:337 day(s) ago
- Updated:February 10, 2026 at 04:06 PM
Rooms and interior
- Bedrooms:5
- Total bathrooms:4
- Full bathrooms:4
- Living area:5,026 sq. ft.
Heating and cooling
- Cooling:Central Air
- Heating:Electric, Forced Air, Hot Water, Solar, Wood
Structure and exterior
- Roof:Architectural, Shingle
- Year built:1998
- Building area:5,026 sq. ft.
- Lot area:27.81 Acres
Utilities
- Water:Private, Private Well
- Sewer:Public Sewer
Finances and disclosures
- Price:$875,000
- Price per sq. ft.:$161.08
- Tax amount:$3,494 (2024)
New listings near 172 Flagstone Road
- New
 $55,000Active0 Acres
$55,000Active0 AcresEagle Bay Drive, Gravois Mills, MO 65037
MLS# 3583940Listed by: OZARK REALTY - New
 $819,900Active4 beds 3 baths3,420 sq. ft.
$819,900Active4 beds 3 baths3,420 sq. ft.31541 Lakewood Beach Road, Gravois Mills, MO 65037
MLS# 3583943Listed by: EXP REALTY, LLC - New
 $1,150,000Active4 beds 5 baths3,161 sq. ft.
$1,150,000Active4 beds 5 baths3,161 sq. ft.30435 Bullock Drive, Gravois Mills, MO 65037
MLS# 3583615Listed by: KELLER WILLIAMS L.O. REALTY - New
 $420,000Active3 beds 2 baths1,475 sq. ft.
$420,000Active3 beds 2 baths1,475 sq. ft.18132 Millstone Cove Road #332, Gravois Mills, MO 65037
MLS# 3583751Listed by: RE/MAX LAKE OF THE OZARKS - New
 $250,000Active3 beds 2 baths1,400 sq. ft.
$250,000Active3 beds 2 baths1,400 sq. ft.129 Hidden Pond Cove, Gravois Mills, MO 65037
MLS# 3583675Listed by: RE/MAX LAKE OF THE OZARKS - New
 $500,000Active3 beds 2 baths1,200 sq. ft.
$500,000Active3 beds 2 baths1,200 sq. ft.31962 Georgia Road, Gravois Mills, MO 65037
MLS# 3583835Listed by: KELLER WILLIAMS L.O. REALTY - New
 $180,000Active0 Acres
$180,000Active0 AcresTract V-1 Santa Fe Trail, Gravois Mills, MO 65037
MLS# 3583787Listed by: RE/MAX LIFESTYLES - New
 $720,500Active4 beds 4 baths2,600 sq. ft.
$720,500Active4 beds 4 baths2,600 sq. ft.7930 Eagle Bay Drive, Gravois Mills, MO 65037
MLS# 2599294Listed by: SKY REALTY & DEVELOPMENT - New
 $189,000Active3 beds 1 baths768 sq. ft.
$189,000Active3 beds 1 baths768 sq. ft.31053 Grandview Road, Gravois Mills, MO 65037
MLS# 3583610Listed by: NEXTHOME LAKE LIVING  $324,900Active2 beds 2 baths1,007 sq. ft.
$324,900Active2 beds 2 baths1,007 sq. ft.28640 Moffitt Point, Gravois Mills, MO 65037
MLS# 3583598Listed by: RE/MAX LAKE OF THE OZARKS

