1800 Camp Hohn Drive, Gravois Mills, MO 65037
Local realty services provided by:Better Homes and Gardens Real Estate Lake Realty
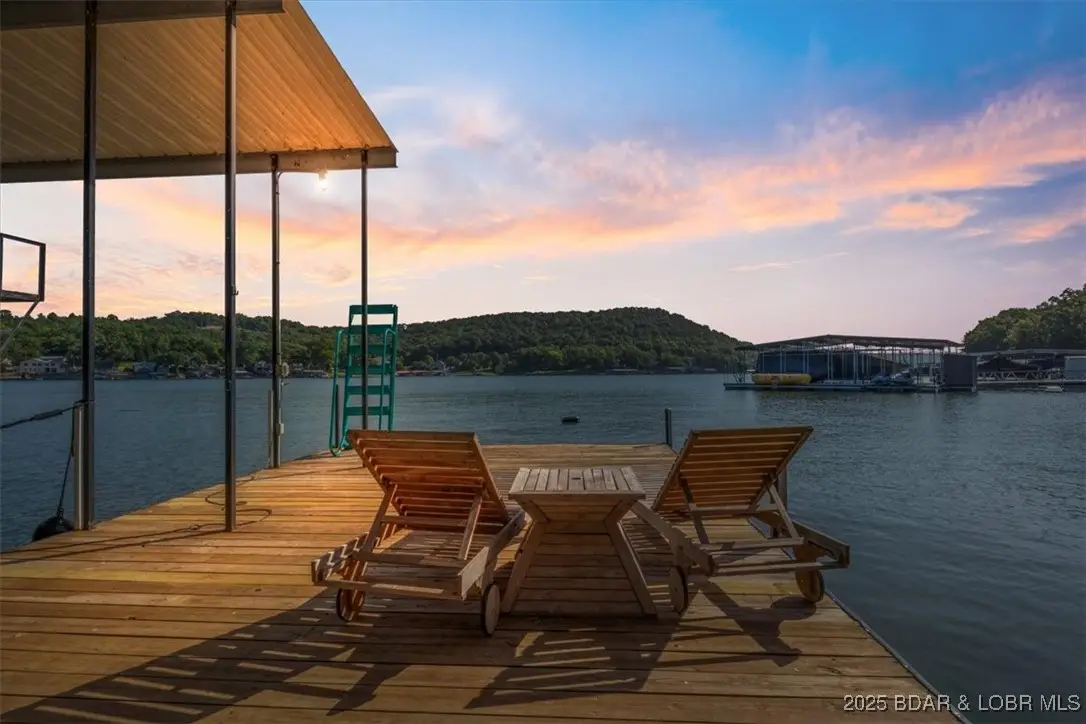
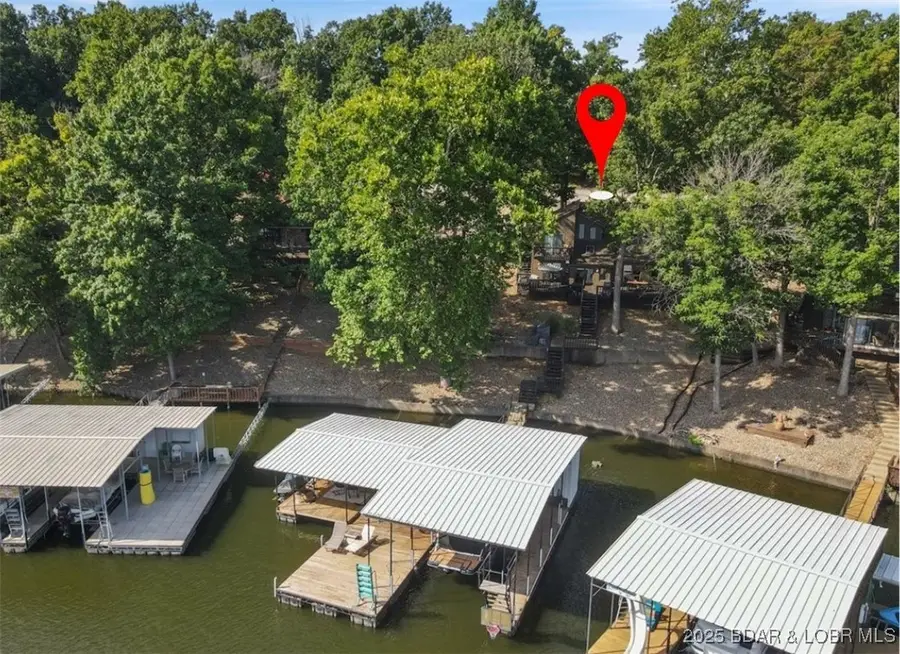
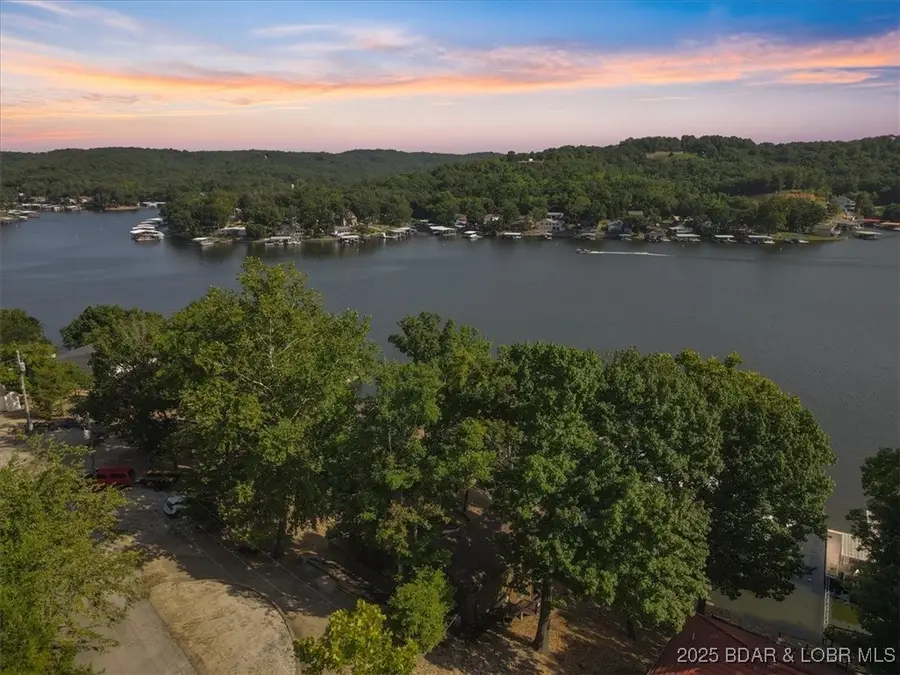
Listed by:allyson e cline
Office:reecenichols real estate
MLS#:3579455
Source:MO_LOBR
Price summary
- Price:$749,900
- Price per sq. ft.:$344.62
About this home
NO HOA in Cartwright Cove on the 45 Mile Marker! Deep water and main channel view!!! Fully UPDATED & TURNKEY & MOVE IN READY—furniture, décor, appliances, bedding, cookware, and more! Featuring gorgeous vaulted ceilings, fireplace, and wet bar, this lake home has everything you're looking for! The spacious master suite has a private balcony with an outstanding lake view! This home has the NEW...interior/exterior paint, decking stain, wood plank flooring throughout the home, full bathrooms and kitchen remodel! Step outside to relax or entertain on the expansive lakeside decks. The star of the show is the massive dock, featuring a 14x40 ft boat slip with included boat lift and waverunner lift, swim platform with room for the whole gang to enjoy! Plus, two dock sheds for plenty of storage and a bar area. Whether you are looking for a personal lake home or a great nightly rental investment, it checks all boxes! With high speed fiber internet, pavement to the driveway and extra parking, a cove over from Big Dicks and across the channel from Boondocks--you can't beat the location! Final & Best Friday, August 1st at 10:00 AM.
Contact an agent
Home facts
- Year built:1989
- Listing Id #:3579455
- Added:15 day(s) ago
- Updated:August 04, 2025 at 03:11 PM
Rooms and interior
- Bedrooms:4
- Total bathrooms:3
- Full bathrooms:3
- Living area:2,176 sq. ft.
Heating and cooling
- Cooling:Central Air
- Heating:Electric, Forced Air
Structure and exterior
- Year built:1989
- Building area:2,176 sq. ft.
Utilities
- Water:Private, Private Well
- Sewer:Septic Tank
Finances and disclosures
- Price:$749,900
- Price per sq. ft.:$344.62
- Tax amount:$1,513 (2024)
New listings near 1800 Camp Hohn Drive
- New
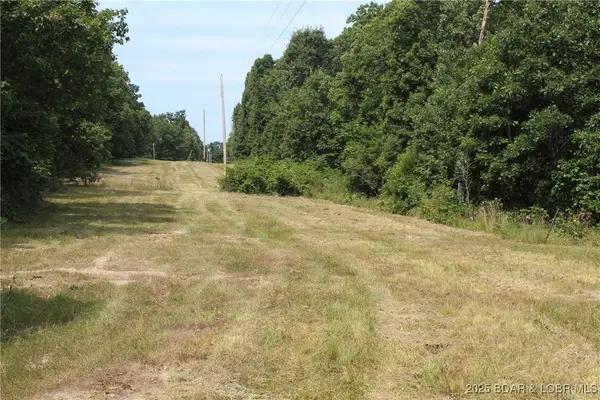 $224,500Active10.01 Acres
$224,500Active10.01 Acres8470 Spirit Lane, Gravois Mills, MO 65037
MLS# 3579743Listed by: WEICHERT, REALTORS - LAURIE REALTY - New
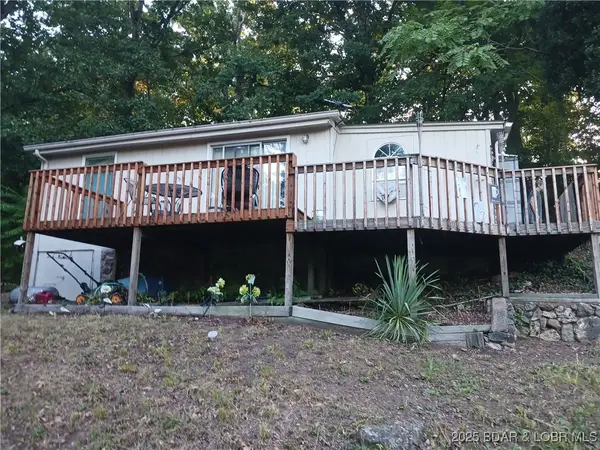 $99,900Active2 beds 1 baths637 sq. ft.
$99,900Active2 beds 1 baths637 sq. ft.15359 Red Hollow Road, Gravois Mills, MO 65037
MLS# 3579814Listed by: CONNER REALTY LLC - New
 $650,000Active2 beds 2 baths1,548 sq. ft.
$650,000Active2 beds 2 baths1,548 sq. ft.30293 Autumn Road, Gravois Mills, MO 65037
MLS# 3579463Listed by: FATHOM REALTY - New
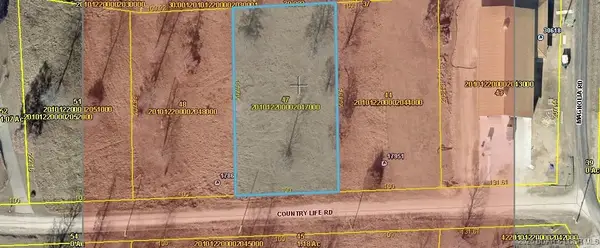 $18,700Active0 Acres
$18,700Active0 AcresTBD lot D Country Life Road, Gravois Mills, MO 65037
MLS# 3579700Listed by: WEICHERT, REALTORS - LAURIE REALTY - New
 $21,300Active0 Acres
$21,300Active0 AcresTBD Lot 22 Magnolia Road, Gravois Mills, MO 65037
MLS# 3579701Listed by: WEICHERT, REALTORS - LAURIE REALTY - New
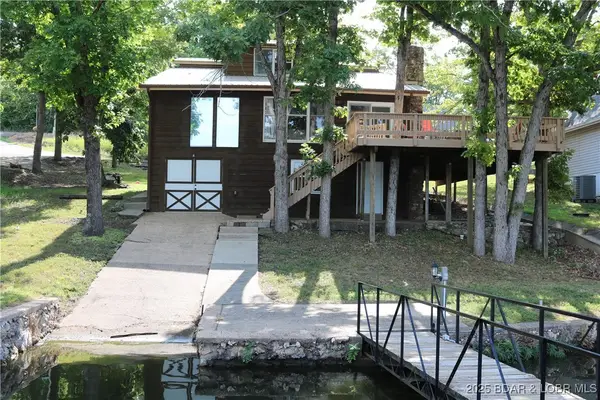 $519,900Active4 beds 3 baths1,984 sq. ft.
$519,900Active4 beds 3 baths1,984 sq. ft.31 Shady Lane Circle, Gravois Mills, MO 65037
MLS# 3579754Listed by: RE/MAX AT THE LAKE - New
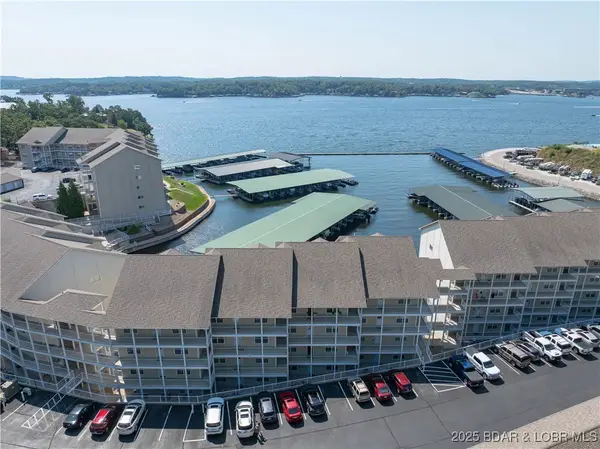 $399,900Active3 beds 2 baths1,576 sq. ft.
$399,900Active3 beds 2 baths1,576 sq. ft.18132 Millstone Cove Road #343, Gravois Mills, MO 65037
MLS# 3579731Listed by: RE/MAX LAKE OF THE OZARKS - New
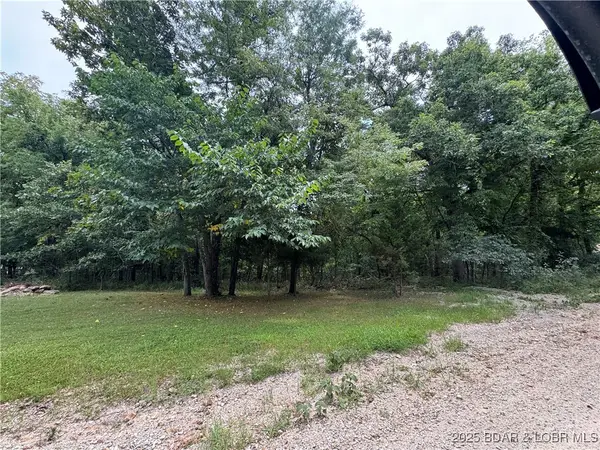 $92,000Active6.94 Acres
$92,000Active6.94 AcresCook Road, Gravois Mills, MO 65037
MLS# 3579732Listed by: METRO REALTY  $625,000Pending3 beds 2 baths1,872 sq. ft.
$625,000Pending3 beds 2 baths1,872 sq. ft.641 Hyde Park Drive, Gravois Mills, MO 65037
MLS# 2563448Listed by: ENGEL & VOLKERS KANSAS CITY- New
 $15,900Active0 Acres
$15,900Active0 AcresLot 4A Pinkie Lane, Gravois Mills, MO 65037
MLS# 3579686Listed by: WEICHERT, REALTORS - LAURIE REALTY
