18136 Millstone Cove Road #145, Gravois Mills, MO 65037
Local realty services provided by:Better Homes and Gardens Real Estate Lake Realty
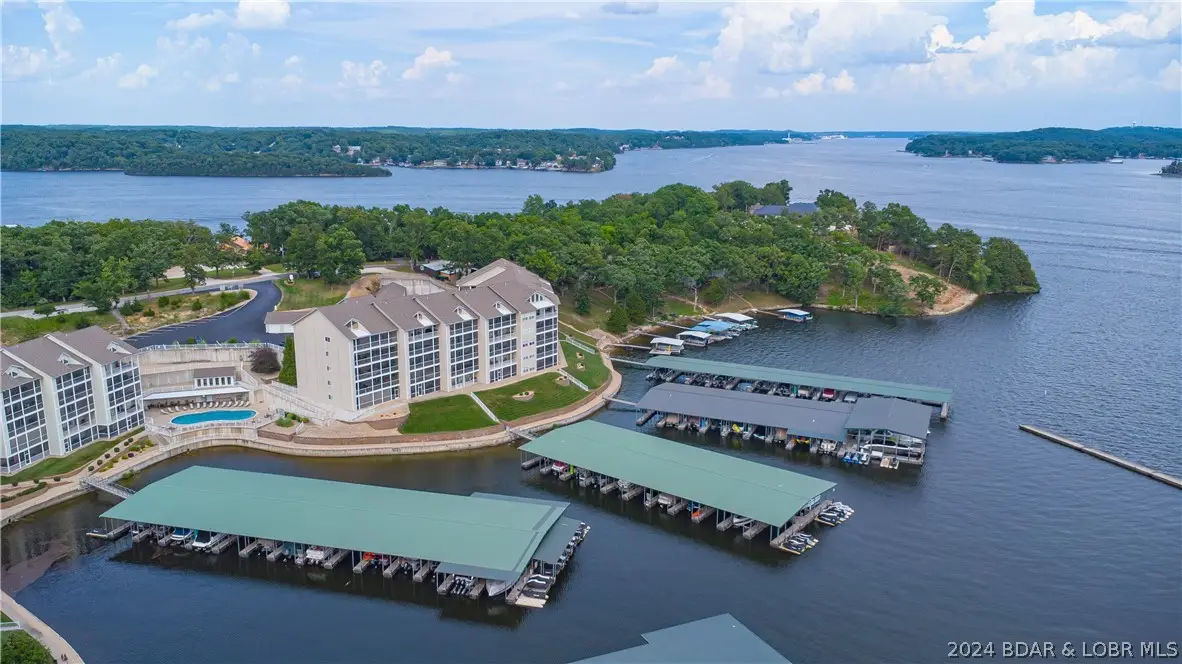
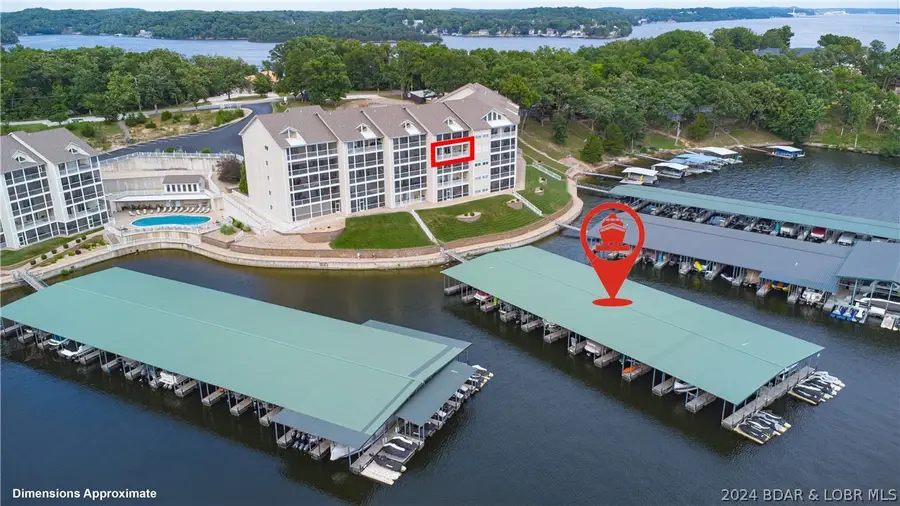
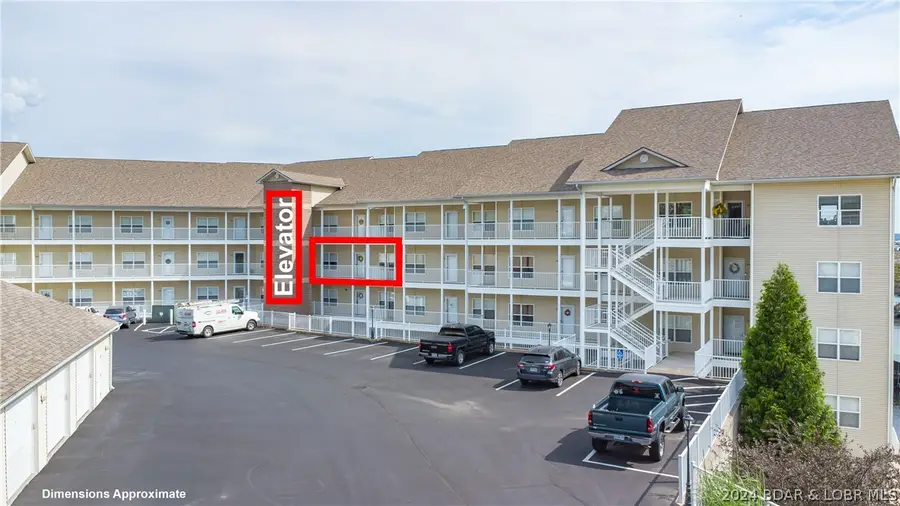
Listed by:jeffrey d krantz
Office:re/max lake of the ozarks
MLS#:3566600
Source:MO_LOBR
Price summary
- Price:$350,000
- Price per sq. ft.:$218.75
- Monthly HOA dues:$313.67
About this home
Designed with accessibility in mind, this condo features handicap-friendly access. This stunning unit has so much to offer with newly installed carpets, a spectacular view, and a great location. Enjoy your own master walk-in closet, along with a plethora of storage in the walk-in pantry. The laundry closet is also conveniently located right off the kitchen. Take in the expansive views from the covered back deck, or enjoy the company of family and friends around the fireplace. Great access to restaurants and entertainment by land and water. Project has a great workout room, pool and elevators! 3 bedroom and 2 baths is perfect for the full time and part time resident alike!. With elevators steps away from the door to avoid the treacherous walk you would normally have at most complexes, to your own 14x40 boat slip that is protected by a wave-break. Located neat Tap and Grill, Chesnie's and Millstone Marina.
Contact an agent
Home facts
- Year built:2008
- Listing Id #:3566600
- Added:407 day(s) ago
- Updated:July 18, 2025 at 02:44 PM
Rooms and interior
- Bedrooms:3
- Total bathrooms:2
- Full bathrooms:2
- Living area:1,600 sq. ft.
Heating and cooling
- Cooling:Central Air
- Heating:Electric, Heat Pump
Structure and exterior
- Year built:2008
- Building area:1,600 sq. ft.
Utilities
- Water:Community Coop
- Sewer:Public Sewer
Finances and disclosures
- Price:$350,000
- Price per sq. ft.:$218.75
- Tax amount:$1,961 (2023)
New listings near 18136 Millstone Cove Road #145
- New
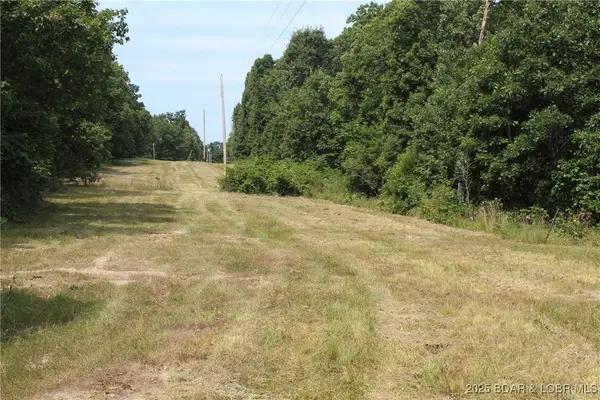 $224,500Active10.01 Acres
$224,500Active10.01 Acres8470 Spirit Lane, Gravois Mills, MO 65037
MLS# 3579743Listed by: WEICHERT, REALTORS - LAURIE REALTY - New
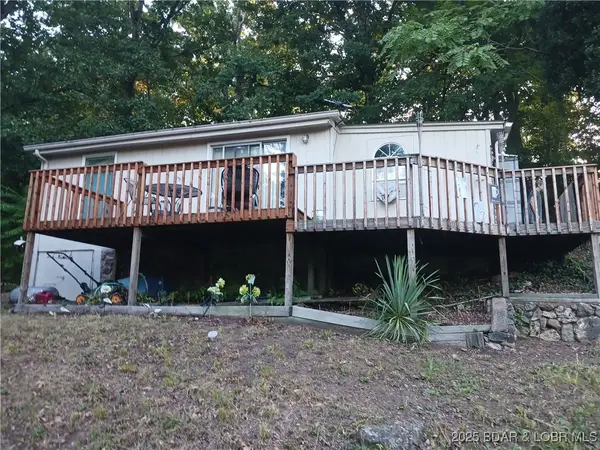 $99,900Active2 beds 1 baths637 sq. ft.
$99,900Active2 beds 1 baths637 sq. ft.15359 Red Hollow Road, Gravois Mills, MO 65037
MLS# 3579814Listed by: CONNER REALTY LLC - New
 $650,000Active2 beds 2 baths1,548 sq. ft.
$650,000Active2 beds 2 baths1,548 sq. ft.30293 Autumn Road, Gravois Mills, MO 65037
MLS# 3579463Listed by: FATHOM REALTY - New
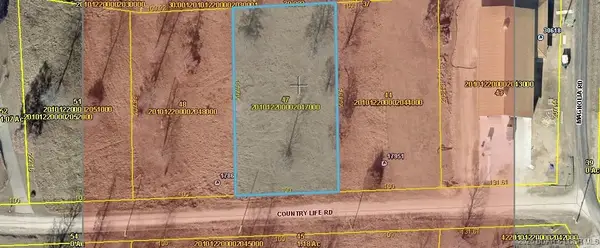 $18,700Active0 Acres
$18,700Active0 AcresTBD lot D Country Life Road, Gravois Mills, MO 65037
MLS# 3579700Listed by: WEICHERT, REALTORS - LAURIE REALTY - New
 $21,300Active0 Acres
$21,300Active0 AcresTBD Lot 22 Magnolia Road, Gravois Mills, MO 65037
MLS# 3579701Listed by: WEICHERT, REALTORS - LAURIE REALTY - New
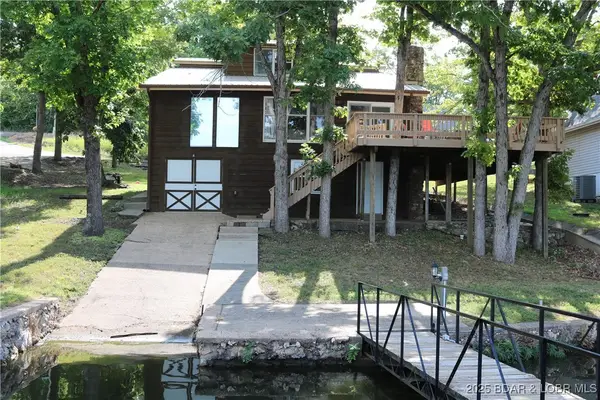 $519,900Active4 beds 3 baths1,984 sq. ft.
$519,900Active4 beds 3 baths1,984 sq. ft.31 Shady Lane Circle, Gravois Mills, MO 65037
MLS# 3579754Listed by: RE/MAX AT THE LAKE - New
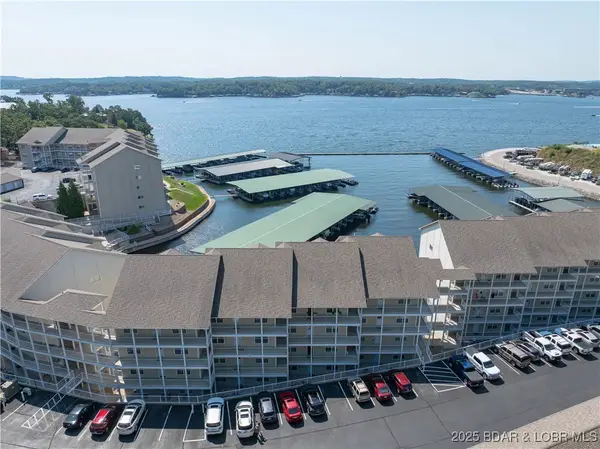 $399,900Active3 beds 2 baths1,576 sq. ft.
$399,900Active3 beds 2 baths1,576 sq. ft.18132 Millstone Cove Road #343, Gravois Mills, MO 65037
MLS# 3579731Listed by: RE/MAX LAKE OF THE OZARKS - New
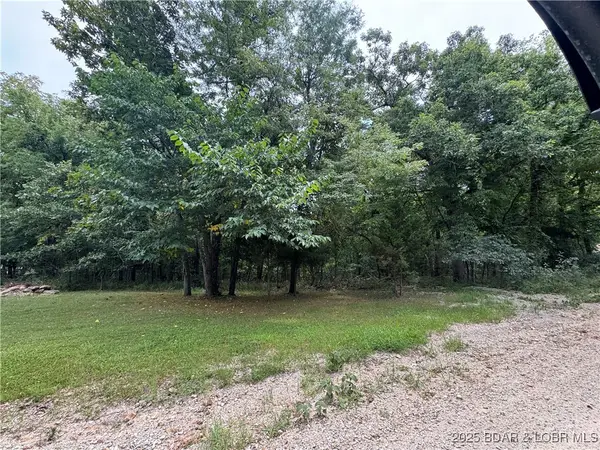 $92,000Active6.94 Acres
$92,000Active6.94 AcresCook Road, Gravois Mills, MO 65037
MLS# 3579732Listed by: METRO REALTY  $625,000Pending3 beds 2 baths1,872 sq. ft.
$625,000Pending3 beds 2 baths1,872 sq. ft.641 Hyde Park Drive, Gravois Mills, MO 65037
MLS# 2563448Listed by: ENGEL & VOLKERS KANSAS CITY- New
 $15,900Active0 Acres
$15,900Active0 AcresLot 4A Pinkie Lane, Gravois Mills, MO 65037
MLS# 3579686Listed by: WEICHERT, REALTORS - LAURIE REALTY
