192 Ke Jo Point Road, Gravois Mills, MO 65037
Local realty services provided by:Better Homes and Gardens Real Estate Lake Realty
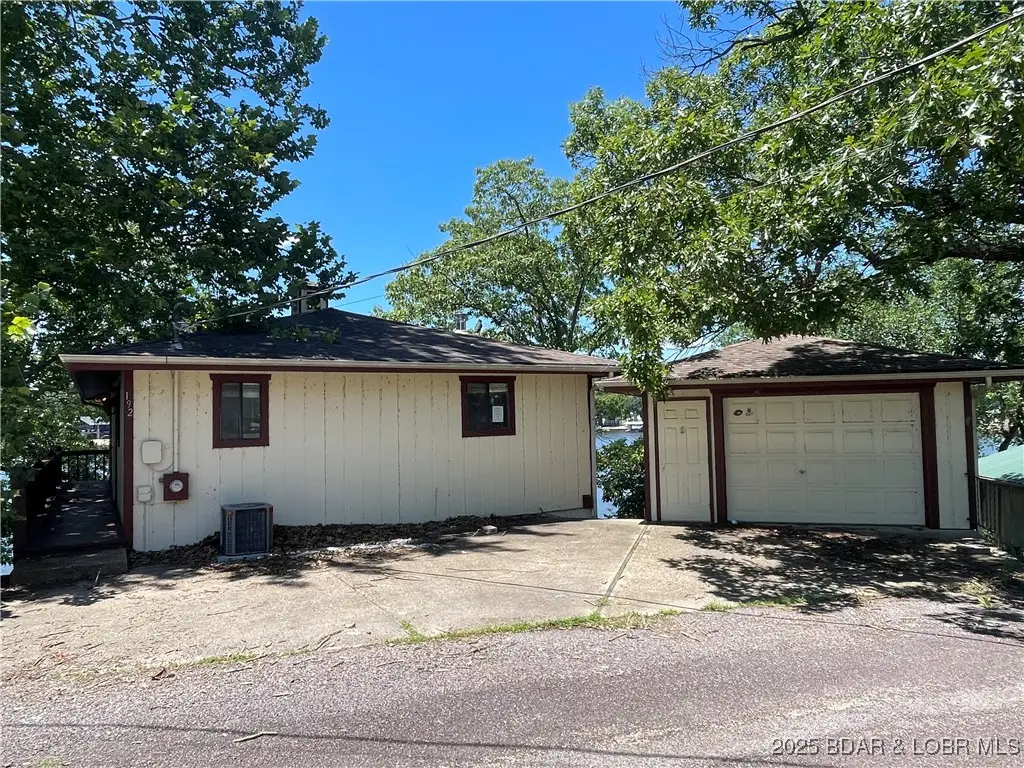
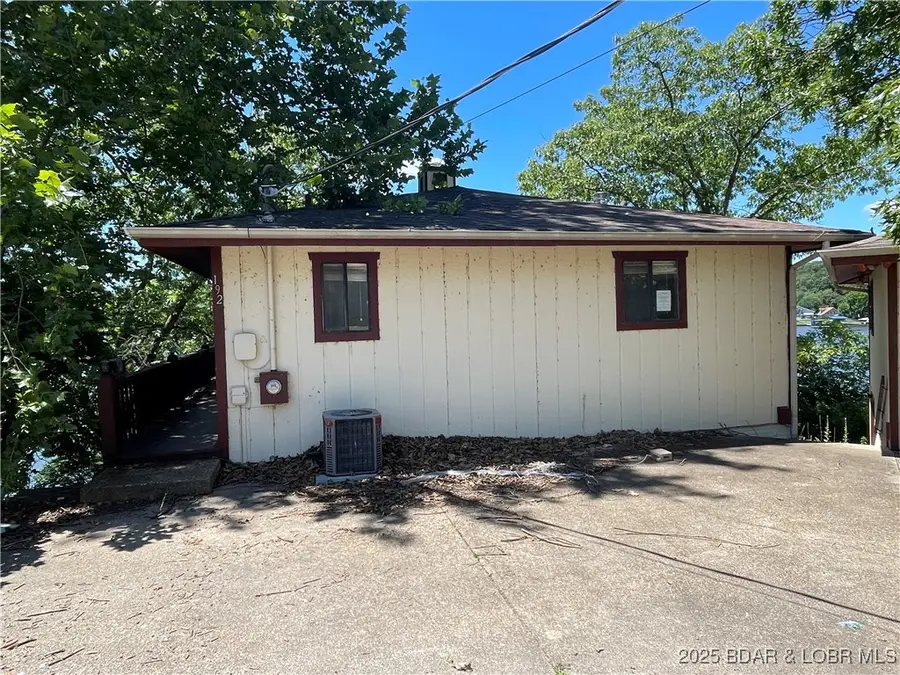
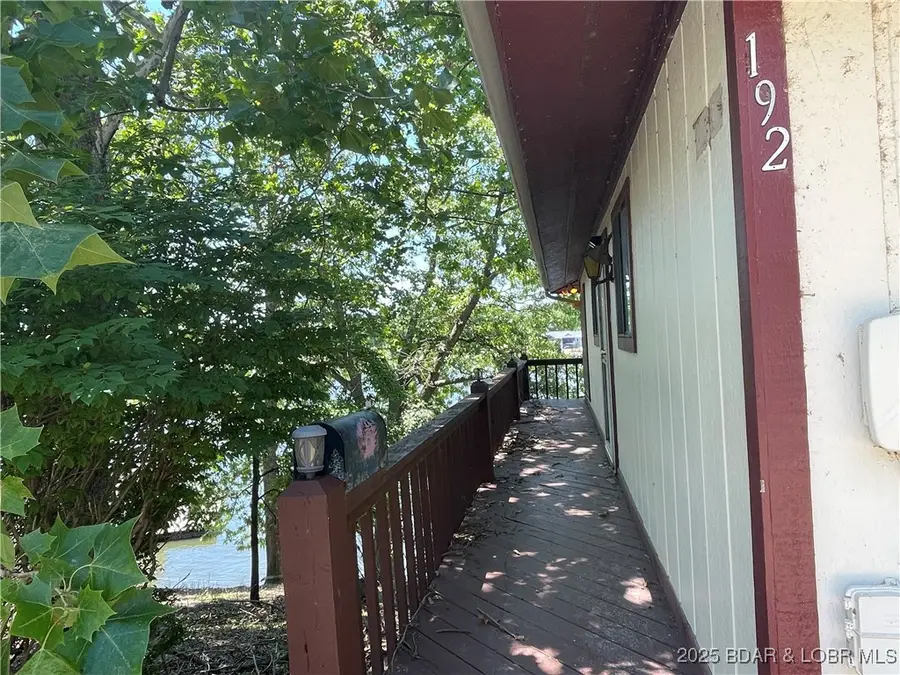
Listed by:thomas chambers
Office:eagle realty group & associates
MLS#:3579039
Source:MO_LOBR
Price summary
- Price:$349,000
- Price per sq. ft.:$258.14
- Monthly HOA dues:$16.67
About this home
Welcome to your lakeside retreat at 192 Ke Jo Point Rd, perfectly nestled on a quiet cul-de-sac with breathtaking views of the main channel. This beautifully maintained home offers the best of lake living with expansive, panoramic views that stretch across the water—ideal for soaking in every sunrise and sunset.
Step inside to find freshly painted interiors and brand-new carpet throughout, creating a bright, clean, and inviting atmosphere. The open floor plan flows seamlessly into a screened-in porch, perfect for relaxing or entertaining while enjoying the gentle lake breeze.
Downstairs, a full basement offers endless possibilities—whether you’re looking for extra living space, storage, or a game room, there’s room to customize to your lifestyle.
One-bedroom, full bathroom living room, kitchen and dining are located on the main level with an additional family room, bedroom and bathroom in the basement.
Whether you’re looking for a weekend getaway or a full-time residence, 192 Ke Jo Point Rd delivers comfort, space, and stunning lake views in a prime main channel location. Don't miss your chance to own this slice of lakeside paradise
Contact an agent
Home facts
- Year built:1979
- Listing Id #:3579039
- Added:34 day(s) ago
- Updated:August 06, 2025 at 01:39 AM
Rooms and interior
- Bedrooms:2
- Total bathrooms:2
- Full bathrooms:2
- Living area:1,352 sq. ft.
Heating and cooling
- Cooling:Central Air
- Heating:Electric, Forced Air
Structure and exterior
- Year built:1979
- Building area:1,352 sq. ft.
Utilities
- Water:Community Coop
- Sewer:Septic Tank
Finances and disclosures
- Price:$349,000
- Price per sq. ft.:$258.14
- Tax amount:$1,067 (2024)
New listings near 192 Ke Jo Point Road
- New
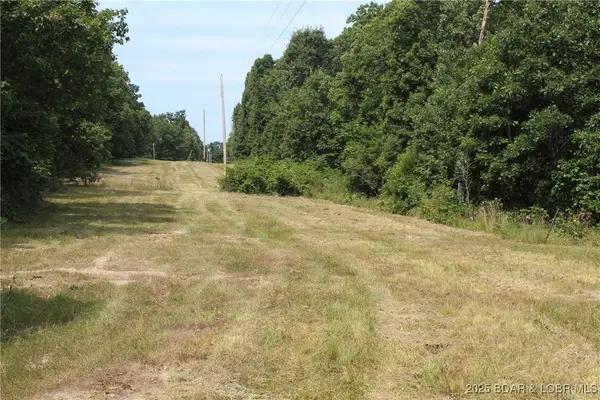 $224,500Active10.01 Acres
$224,500Active10.01 Acres8470 Spirit Lane, Gravois Mills, MO 65037
MLS# 3579743Listed by: WEICHERT, REALTORS - LAURIE REALTY - New
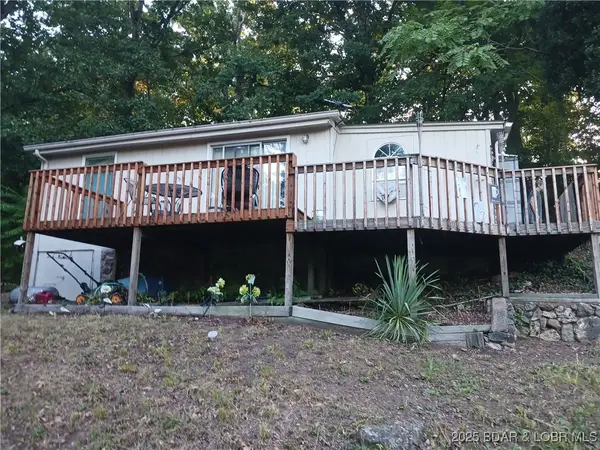 $99,900Active2 beds 1 baths637 sq. ft.
$99,900Active2 beds 1 baths637 sq. ft.15359 Red Hollow Road, Gravois Mills, MO 65037
MLS# 3579814Listed by: CONNER REALTY LLC - New
 $650,000Active2 beds 2 baths1,548 sq. ft.
$650,000Active2 beds 2 baths1,548 sq. ft.30293 Autumn Road, Gravois Mills, MO 65037
MLS# 3579463Listed by: FATHOM REALTY - New
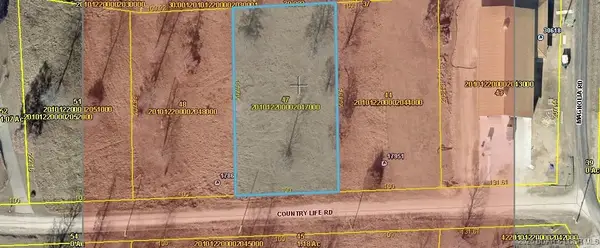 $18,700Active0 Acres
$18,700Active0 AcresTBD lot D Country Life Road, Gravois Mills, MO 65037
MLS# 3579700Listed by: WEICHERT, REALTORS - LAURIE REALTY - New
 $21,300Active0 Acres
$21,300Active0 AcresTBD Lot 22 Magnolia Road, Gravois Mills, MO 65037
MLS# 3579701Listed by: WEICHERT, REALTORS - LAURIE REALTY - New
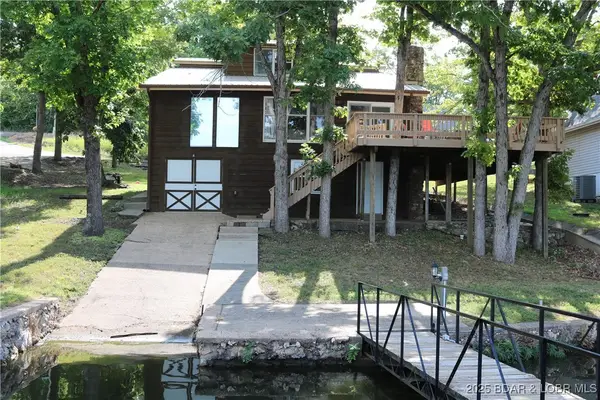 $519,900Active4 beds 3 baths1,984 sq. ft.
$519,900Active4 beds 3 baths1,984 sq. ft.31 Shady Lane Circle, Gravois Mills, MO 65037
MLS# 3579754Listed by: RE/MAX AT THE LAKE - New
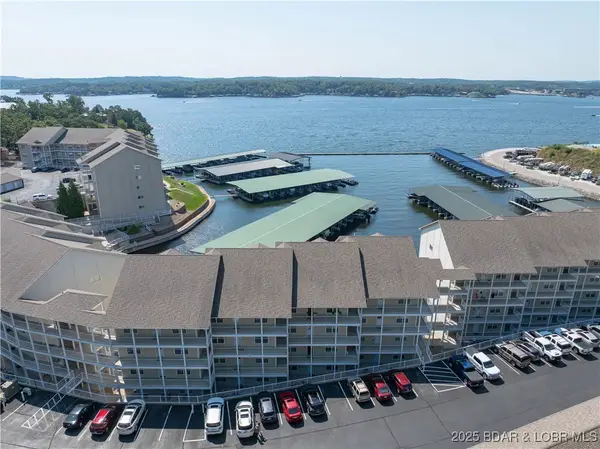 $399,900Active3 beds 2 baths1,576 sq. ft.
$399,900Active3 beds 2 baths1,576 sq. ft.18132 Millstone Cove Road #343, Gravois Mills, MO 65037
MLS# 3579731Listed by: RE/MAX LAKE OF THE OZARKS - New
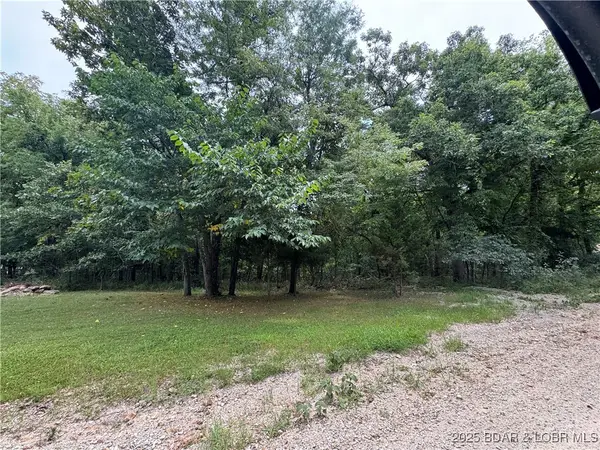 $92,000Active6.94 Acres
$92,000Active6.94 AcresCook Road, Gravois Mills, MO 65037
MLS# 3579732Listed by: METRO REALTY  $625,000Pending3 beds 2 baths1,872 sq. ft.
$625,000Pending3 beds 2 baths1,872 sq. ft.641 Hyde Park Drive, Gravois Mills, MO 65037
MLS# 2563448Listed by: ENGEL & VOLKERS KANSAS CITY- New
 $15,900Active0 Acres
$15,900Active0 AcresLot 4A Pinkie Lane, Gravois Mills, MO 65037
MLS# 3579686Listed by: WEICHERT, REALTORS - LAURIE REALTY
