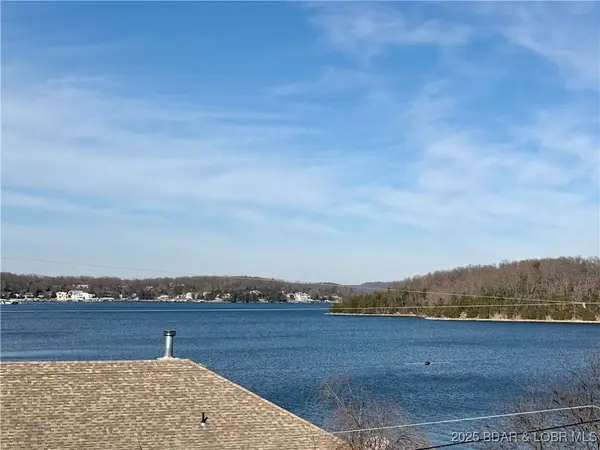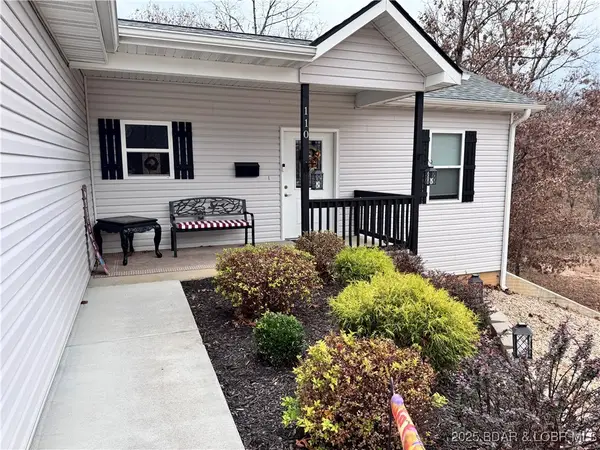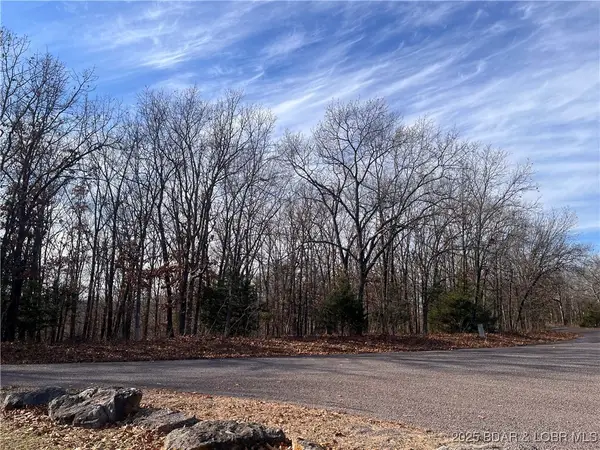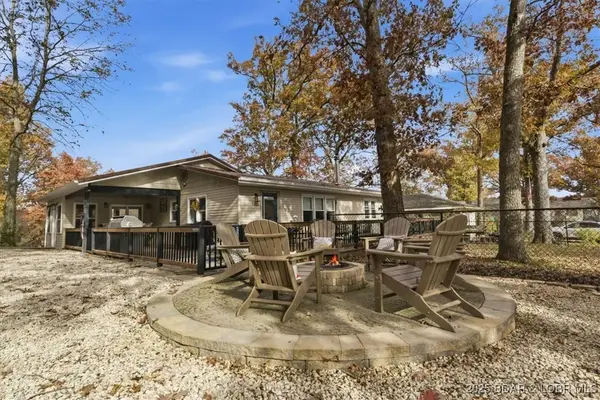28 Chokeberry Lane, Gravois Mills, MO 65037
Local realty services provided by:Better Homes and Gardens Real Estate Lake Realty
Listed by: catherine cross
Office: platinum realty of missouri llc.
MLS#:3579232
Source:MO_LOBR
Price summary
- Price:$599,000
- Price per sq. ft.:$245.49
- Monthly HOA dues:$16.67
About this home
Nothing left to do but enjoy this completely remodeled lakefront beauty! It has had a new roof, HVAC, plumbing, electric, drywall, doors, windows, flooring, & more. Completely updated kitchen & bathrooms. Four conforming bedrooms & two full baths. It has all the finishing touches, including Bluetooth in the bathrooms. The main level has a kitchen, living room, two bedrooms, and a full bath. The finished basement has a large rec room, laundry, two bedrooms, and a full bath. Great lakeside views from bedrooms, patio, and the expansive 40’ deck. Enjoy a superb main channel view without the rough water at the 48 mile marker. Blacktop all the way to the property! Large, gentle lot and maintenance free siding. Dock in deep water with a 26’ slip with boat hoist, two jet ski pads, & small ramp. How about a deep 2 car attached garage to go with it? Minutes from Boondocks, Red Fox, and Big Dick’s Restaurants on the water. Close to Station 46 for easy fueling. Community well with no monthly water bill! Well-maintained neighborhood and great neighbors in the Oak Point Subdivision. Come experience top notch lake living and a breathtaking view! Seller is a Missouri Owner/Agent.
Contact an agent
Home facts
- Listing ID #:3579232
- Added:147 day(s) ago
- Updated:December 12, 2025 at 04:45 PM
Rooms and interior
- Bedrooms:4
- Total bathrooms:2
- Full bathrooms:2
- Living area:2,376 sq. ft.
Heating and cooling
- Cooling:Attic Fan, Central Air
- Heating:Electric, Forced Air
Structure and exterior
- Roof:Composition
- Building area:2,376 sq. ft.
Utilities
- Water:Community Coop
- Sewer:Septic Tank
Finances and disclosures
- Price:$599,000
- Price per sq. ft.:$245.49
- Tax amount:$904 (2024)
New listings near 28 Chokeberry Lane
- New
 $400,000Active3 beds 2 baths2,104 sq. ft.
$400,000Active3 beds 2 baths2,104 sq. ft.31559 Tonys Point, Gravois Mills, MO 65037
MLS# 3582898Listed by: SEASONS RIDGE REALTY, LLC - New
 $385,000Active4 beds 3 baths2,304 sq. ft.
$385,000Active4 beds 3 baths2,304 sq. ft.110 Mayerling Drive, Gravois Mills, MO 65037
MLS# 3582622Listed by: RE/MAX LIFESTYLES - New
 $79,500Active6.3 Acres
$79,500Active6.3 AcresLots 4 & 5 South Buck Creek Road, Gravois Mills, MO 65037
MLS# 3582859Listed by: WEICHERT, REALTORS - LAURIE REALTY - New
 $84,500Active6.54 Acres
$84,500Active6.54 AcresLots 2 & 3 South Buck Creek Road, Gravois Mills, MO 65037
MLS# 3582822Listed by: WEICHERT, REALTORS - LAURIE REALTY  $340,000Active3 beds 3 baths1,820 sq. ft.
$340,000Active3 beds 3 baths1,820 sq. ft.29595 Captain's Fancy, Gravois Mills, MO 65037
MLS# 3582778Listed by: RE/MAX LAKE OF THE OZARKS $425,000Active3 beds 2 baths1,596 sq. ft.
$425,000Active3 beds 2 baths1,596 sq. ft.30732 Ottersway Road, Gravois Mills, MO 65037
MLS# 3582679Listed by: RE/MAX LAKE OF THE OZARKS $899,900Active4 beds 4 baths2,708 sq. ft.
$899,900Active4 beds 4 baths2,708 sq. ft.17661 Sheldon Point Road, Gravois Mills, MO 65037
MLS# 3582660Listed by: RE/MAX LAKE OF THE OZARKS $149,900Active8 Acres
$149,900Active8 AcresTBD Santa Fe Trail, Gravois Mills, MO 65037
MLS# 3582656Listed by: KELLER WILLIAMS L O REALTY/WEST $229,000Active3 beds 2 baths1,700 sq. ft.
$229,000Active3 beds 2 baths1,700 sq. ft.29745 Canary Road, Gravois Mills, MO 65037
MLS# 3582573Listed by: RE/MAX LAKE OF THE OZARKS $309,000Active2 beds 1 baths1,600 sq. ft.
$309,000Active2 beds 1 baths1,600 sq. ft.29132 Keyes Circle, Gravois Mills, MO 65037
MLS# 3582591Listed by: RE/MAX LIFESTYLES
