28046 Washburn Point, Gravois Mills, MO 65037
Local realty services provided by:Better Homes and Gardens Real Estate Lake Realty
28046 Washburn Point,Gravois Mills, MO 65037
$299,900
- 2 Beds
- 2 Baths
- 896 sq. ft.
- Single family
- Pending
Listed by: annie faulstich
Office: lake expo real estate
MLS#:3580609
Source:MO_LOBR
Price summary
- Price:$299,900
- Price per sq. ft.:$334.71
About this home
Welcome to your lake escape! Views for miles atop a private setting. Set on over 2 acres, this 2 bed, 2 bath home blends comfort and functionality with plenty of room to enjoy the outdoors. Inside, an open floor plan features a bright living area, dining space, and breakfast bar, all filled with natural light. Step onto the screened-in deck with year round lake views to sip morning coffee or relax in the evenings, then gather around the fire pit under the stars. Practical touches include an attached carport plus two large garages for all your lake gear. Just a short walk or drive away, your private dock offers easy access for boating, fishing, or simply soaking up the views. Whether you’re looking for a peaceful retreat, full-time residence, or an excellent investment property, this versatile home delivers the space, amenities, and location to make it happen. Don’t miss the chance to make this your next lake property! Pre listing inspected and one year home warranty included for added peace of mind!
Contact an agent
Home facts
- Listing ID #:3580609
- Added:84 day(s) ago
- Updated:December 22, 2025 at 06:45 PM
Rooms and interior
- Bedrooms:2
- Total bathrooms:2
- Full bathrooms:2
- Living area:896 sq. ft.
Heating and cooling
- Cooling:Central Air
- Heating:Electric, Fireplaces, Forced Air, Wood
Structure and exterior
- Building area:896 sq. ft.
- Lot area:2.3 Acres
Utilities
- Water:Community Coop
- Sewer:Septic Tank
Finances and disclosures
- Price:$299,900
- Price per sq. ft.:$334.71
- Tax amount:$522 (2024)
New listings near 28046 Washburn Point
- New
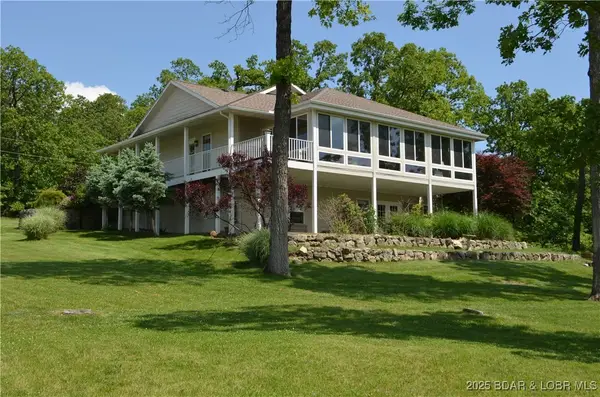 $439,000Active3 beds 2 baths3,012 sq. ft.
$439,000Active3 beds 2 baths3,012 sq. ft.113 Indian Lake Avenue, Gravois Mills, MO 65037
MLS# 3582980Listed by: RE/MAX AT THE LAKE - New
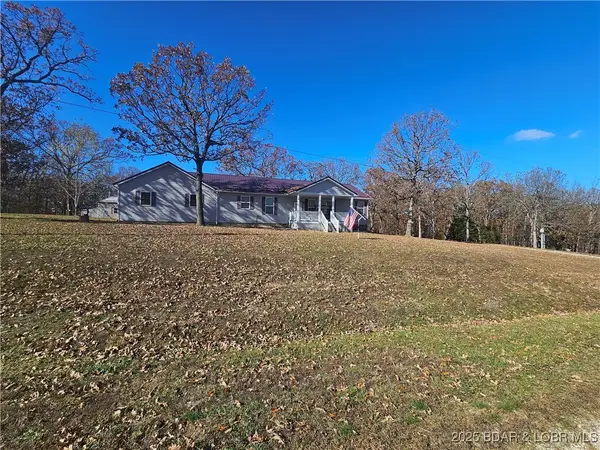 $329,900Active3 beds 2 baths1,710 sq. ft.
$329,900Active3 beds 2 baths1,710 sq. ft.Address Withheld By Seller, Gravois Mills, MO 65037
MLS# 3583026Listed by: RE/MAX LAKE OF THE OZARKS - New
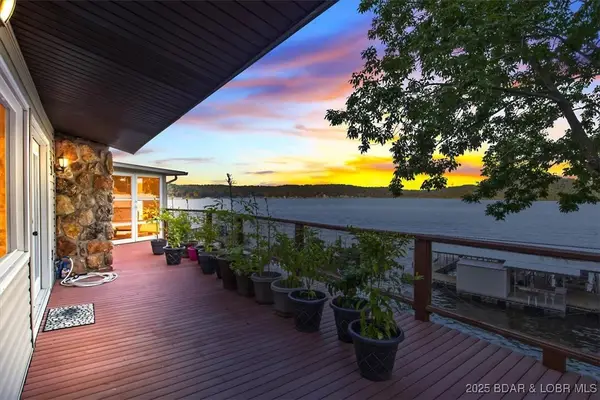 $829,000Active4 beds 3 baths2,807 sq. ft.
$829,000Active4 beds 3 baths2,807 sq. ft.30383 Bullock Drive, Gravois Mills, MO 65037
MLS# 3582919Listed by: KELLER WILLIAMS L.O. REALTY - New
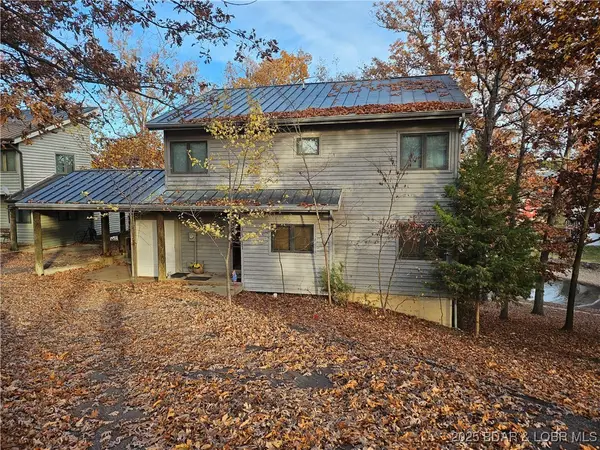 $399,000Active3 beds 3 baths1,800 sq. ft.
$399,000Active3 beds 3 baths1,800 sq. ft.31611 Millstone Estates, Gravois Mills, MO 65037
MLS# 3582947Listed by: PLATINUM REALTY OF MISSOURI LLC - New
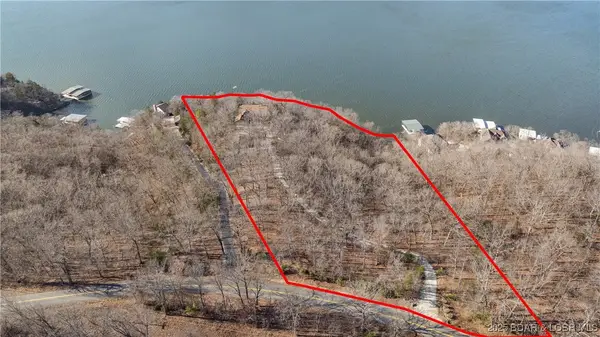 $600,000Active3 beds 2 baths2,040 sq. ft.
$600,000Active3 beds 2 baths2,040 sq. ft.1823 Wilson Bend Road, Gravois Mills, MO 65037
MLS# 3582900Listed by: LAKE EXPO REAL ESTATE 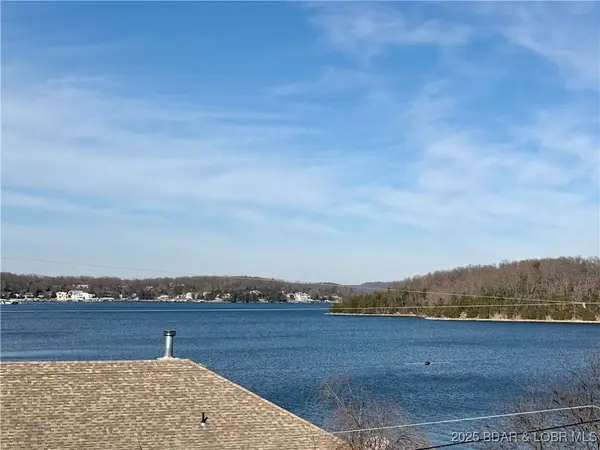 $400,000Active3 beds 2 baths2,104 sq. ft.
$400,000Active3 beds 2 baths2,104 sq. ft.31559 Tonys Point, Gravois Mills, MO 65037
MLS# 3582898Listed by: SEASONS RIDGE REALTY, LLC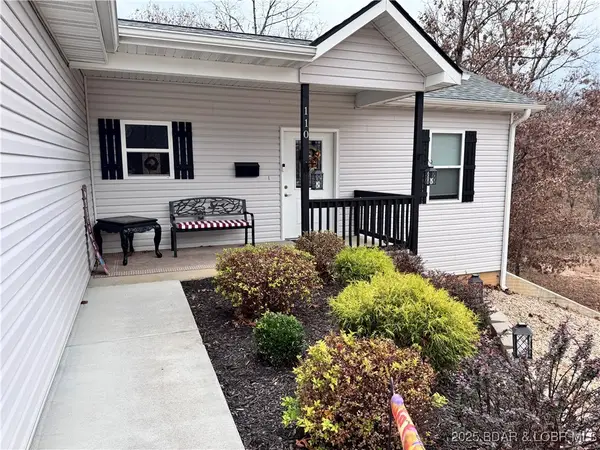 $385,000Active4 beds 3 baths2,304 sq. ft.
$385,000Active4 beds 3 baths2,304 sq. ft.110 Mayerling Drive, Gravois Mills, MO 65037
MLS# 3582622Listed by: RE/MAX LIFESTYLES $79,500Active6.3 Acres
$79,500Active6.3 AcresLots 4 & 5 South Buck Creek Road, Gravois Mills, MO 65037
MLS# 3582859Listed by: WEICHERT, REALTORS - LAURIE REALTY $84,500Active6.54 Acres
$84,500Active6.54 AcresLots 2 & 3 South Buck Creek Road, Gravois Mills, MO 65037
MLS# 3582822Listed by: WEICHERT, REALTORS - LAURIE REALTY $340,000Active3 beds 3 baths1,820 sq. ft.
$340,000Active3 beds 3 baths1,820 sq. ft.29595 Captain's Fancy, Gravois Mills, MO 65037
MLS# 3582778Listed by: RE/MAX LAKE OF THE OZARKS
