28073 Macon Road, Gravois Mills, MO 65037
Local realty services provided by:Better Homes and Gardens Real Estate Lake Realty
Listed by: karna thouvenel
Office: re/max lifestyles
MLS#:3582378
Source:MO_LOBR
Price summary
- Price:$185,000
- Price per sq. ft.:$153.65
- Monthly HOA dues:$12.5
About this home
Enjoy breathtaking views of the Gravois Arm from this2nd Tier cozy 2-bedroom, 1.5-bath home combines the best of both worlds, offering the cozy ambiance of a cabin with the conveniences of a modern home that overs the beautiful Lake of the Ozarks. The spacious front deck is perfect for relaxing or entertaining while taking in the lake’s sparkling waters. Inside, you’ll find inviting living spaces with picture windows that fill the home with natural light and showcase the stunning scenery. The warm and welcoming living room features a working fireplace—ideal for cozy evenings by the fire. This home offers lake access through a community lot & just 9 minutes from the Gravois Mills public access. This property is priced to sell! Whether you’re looking for a full-time residence, a weekend getaway, or a vacation rental, this property offers the perfect combination of comfort, charm, and an unbeatable view.
Contact an agent
Home facts
- Listing ID #:3582378
- Added:41 day(s) ago
- Updated:December 17, 2025 at 07:24 PM
Rooms and interior
- Bedrooms:2
- Total bathrooms:2
- Full bathrooms:1
- Half bathrooms:1
- Living area:1,204 sq. ft.
Heating and cooling
- Cooling:Ductless
- Heating:Combination, Ductless, Fireplaces, Wood
Structure and exterior
- Roof:Metal
- Building area:1,204 sq. ft.
Utilities
- Water:Community Coop, Shared Well
- Sewer:Septic Tank
Finances and disclosures
- Price:$185,000
- Price per sq. ft.:$153.65
- Tax amount:$546 (2025)
New listings near 28073 Macon Road
- New
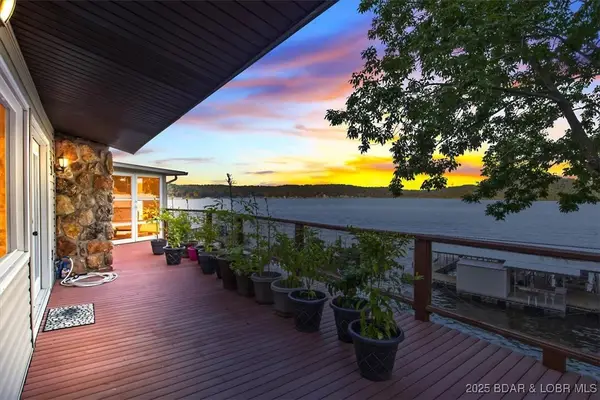 $829,000Active4 beds 3 baths2,807 sq. ft.
$829,000Active4 beds 3 baths2,807 sq. ft.30383 Bullock Drive, Gravois Mills, MO 65037
MLS# 3582919Listed by: KELLER WILLIAMS L.O. REALTY - New
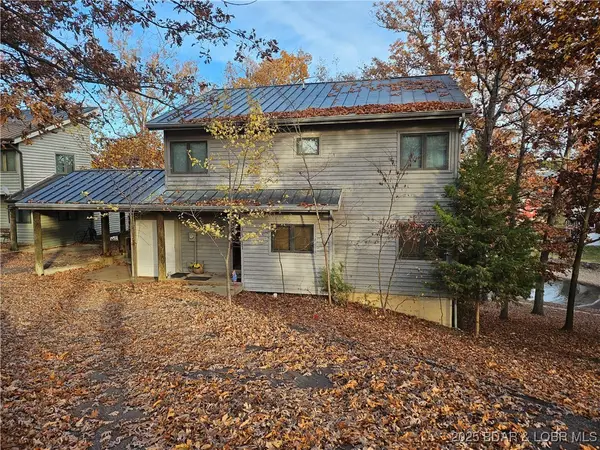 $399,000Active3 beds 3 baths1,800 sq. ft.
$399,000Active3 beds 3 baths1,800 sq. ft.31611 Millstone Estates, Gravois Mills, MO 65037
MLS# 3582947Listed by: PLATINUM REALTY OF MISSOURI LLC - New
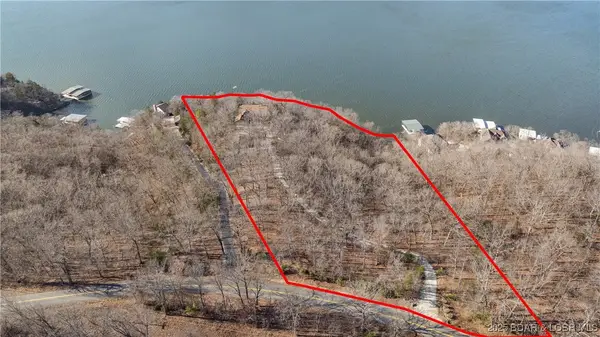 $600,000Active3 beds 2 baths2,040 sq. ft.
$600,000Active3 beds 2 baths2,040 sq. ft.1823 Wilson Bend Road, Gravois Mills, MO 65037
MLS# 3582900Listed by: LAKE EXPO REAL ESTATE - New
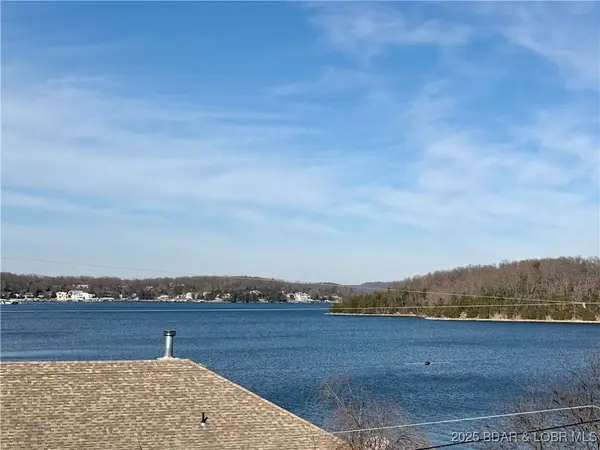 $400,000Active3 beds 2 baths2,104 sq. ft.
$400,000Active3 beds 2 baths2,104 sq. ft.31559 Tonys Point, Gravois Mills, MO 65037
MLS# 3582898Listed by: SEASONS RIDGE REALTY, LLC - New
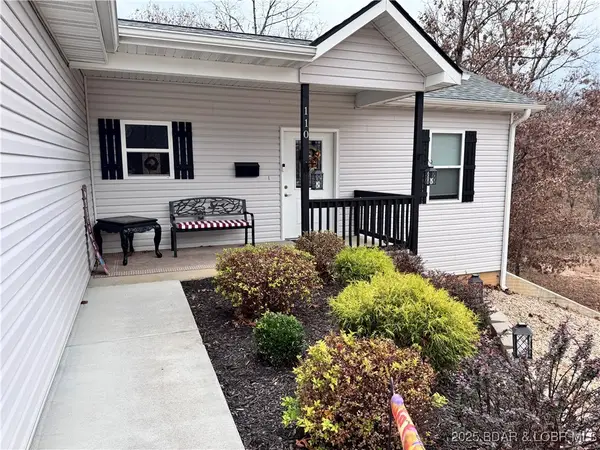 $385,000Active4 beds 3 baths2,304 sq. ft.
$385,000Active4 beds 3 baths2,304 sq. ft.110 Mayerling Drive, Gravois Mills, MO 65037
MLS# 3582622Listed by: RE/MAX LIFESTYLES  $79,500Active6.3 Acres
$79,500Active6.3 AcresLots 4 & 5 South Buck Creek Road, Gravois Mills, MO 65037
MLS# 3582859Listed by: WEICHERT, REALTORS - LAURIE REALTY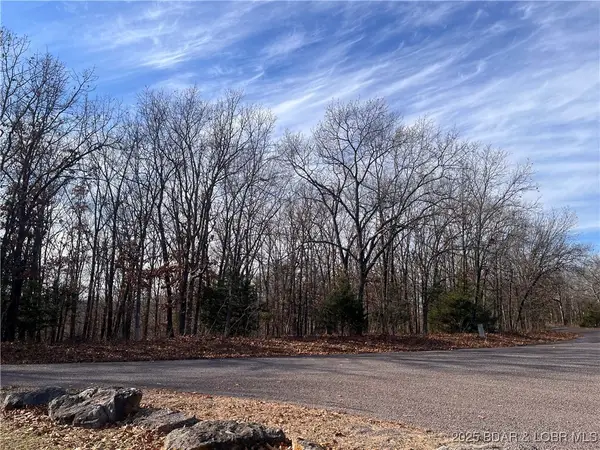 $84,500Active6.54 Acres
$84,500Active6.54 AcresLots 2 & 3 South Buck Creek Road, Gravois Mills, MO 65037
MLS# 3582822Listed by: WEICHERT, REALTORS - LAURIE REALTY $340,000Active3 beds 3 baths1,820 sq. ft.
$340,000Active3 beds 3 baths1,820 sq. ft.29595 Captain's Fancy, Gravois Mills, MO 65037
MLS# 3582778Listed by: RE/MAX LAKE OF THE OZARKS $425,000Active3 beds 2 baths1,596 sq. ft.
$425,000Active3 beds 2 baths1,596 sq. ft.30732 Ottersway Road, Gravois Mills, MO 65037
MLS# 3582679Listed by: RE/MAX LAKE OF THE OZARKS $899,900Active4 beds 4 baths2,708 sq. ft.
$899,900Active4 beds 4 baths2,708 sq. ft.17661 Sheldon Point Road, Gravois Mills, MO 65037
MLS# 3582660Listed by: RE/MAX LAKE OF THE OZARKS
