2813 Great Lake View Drive, Gravois Mills, MO 65037
Local realty services provided by:Better Homes and Gardens Real Estate Kansas City Homes
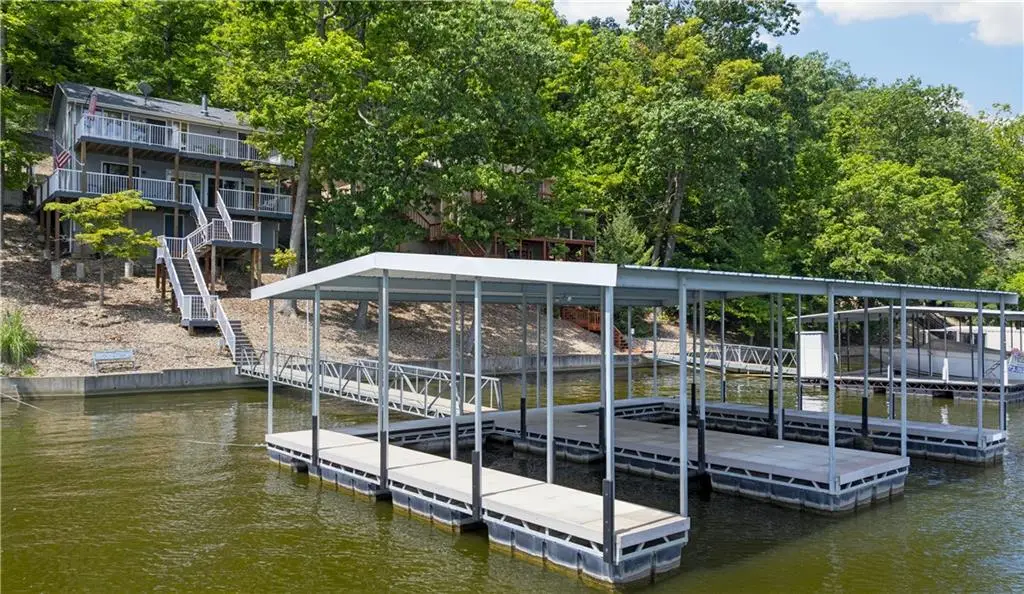
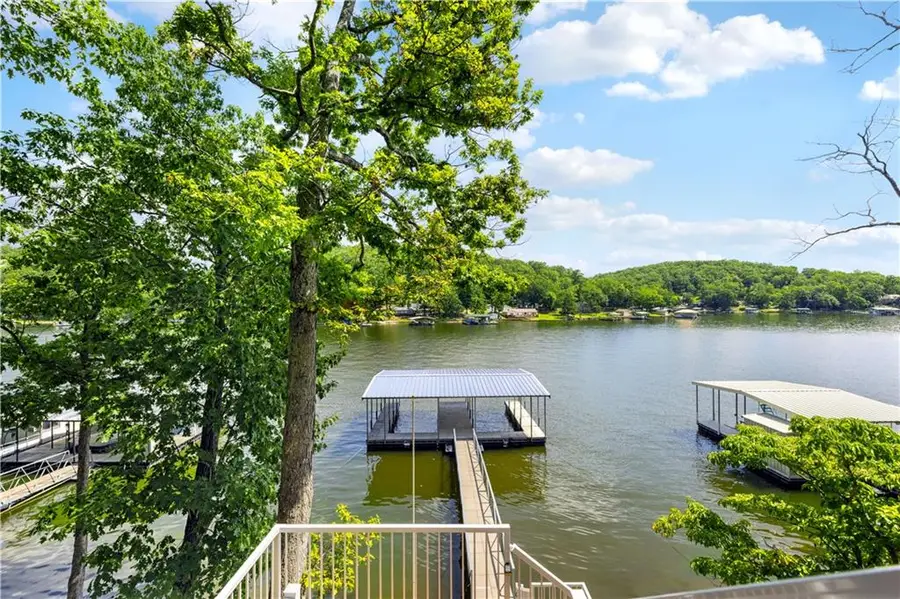

Listed by:carol roderick
Office:reecenichols - lees summit
MLS#:2563973
Source:MOKS_HL
Price summary
- Price:$582,500
- Price per sq. ft.:$329.47
About this home
Gorgeous Views & Lakeside Fun on the 41 – Now at an Incredible Value!
This cherished multi-generation family home has been beautifully maintained and thoughtfully updated throughout its life. Enjoy a stunning new high-end kitchen, fresh flooring, and updated paint—plus a brand-new roof in 2023!
The spacious 2-slip concrete dock sits in a wide, protected cove with main channel views. Inside, the open-concept living area features a cozy fireplace and a wall of windows that provide abundant light and frame the lake perfectly.
The main-level primary suite offers private access to the stained deck and a remodeled en-suite bathroom with a tiled shower. Downstairs, you'll find a generous family room, two additional bedrooms, and a large bathroom with a tub—perfect for guests or family.
A finished utility room provides convenient laundry space and organized storage. Outside, the low-maintenance rock yard gives you more time to relax and enjoy everything lake life has to offer.
Don’t miss your chance to make this lakefront gem your own—start creating unforgettable memories today!
Contact an agent
Home facts
- Year built:1994
- Listing Id #:2563973
- Added:27 day(s) ago
- Updated:August 15, 2025 at 03:38 PM
Rooms and interior
- Bedrooms:3
- Total bathrooms:2
- Full bathrooms:2
- Living area:1,768 sq. ft.
Heating and cooling
- Cooling:Electric
- Heating:Forced Air Gas
Structure and exterior
- Roof:Composition
- Year built:1994
- Building area:1,768 sq. ft.
Utilities
- Water:Well
- Sewer:Septic Tank
Finances and disclosures
- Price:$582,500
- Price per sq. ft.:$329.47
New listings near 2813 Great Lake View Drive
- New
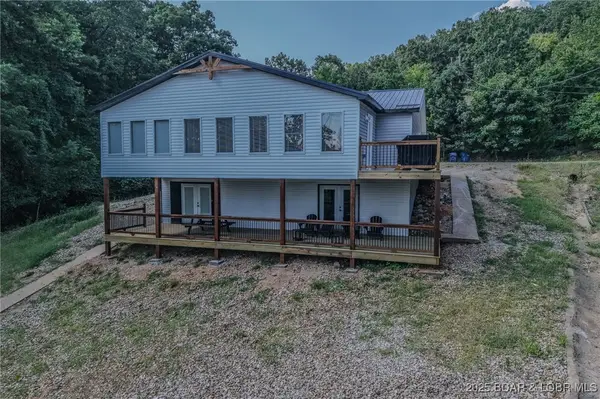 $675,000Active4 beds 3 baths2,400 sq. ft.
$675,000Active4 beds 3 baths2,400 sq. ft.33216 Todd Lane, Gravois Mills, MO 65037
MLS# 3579822Listed by: RE/MAX LAKE OF THE OZARKS - New
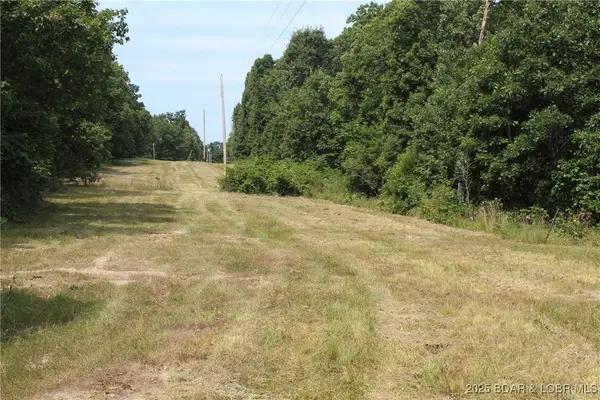 $224,500Active10.01 Acres
$224,500Active10.01 Acres8470 Spirit Lane, Gravois Mills, MO 65037
MLS# 3579743Listed by: WEICHERT, REALTORS - LAURIE REALTY - New
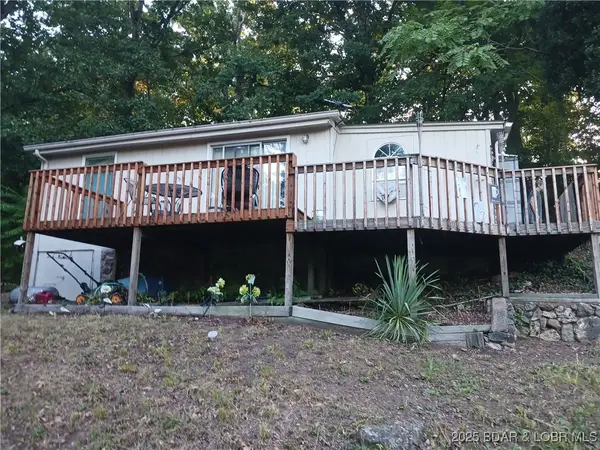 $99,900Active2 beds 1 baths637 sq. ft.
$99,900Active2 beds 1 baths637 sq. ft.15359 Red Hollow Road, Gravois Mills, MO 65037
MLS# 3579814Listed by: CONNER REALTY LLC - New
 $650,000Active2 beds 2 baths1,548 sq. ft.
$650,000Active2 beds 2 baths1,548 sq. ft.30293 Autumn Road, Gravois Mills, MO 65037
MLS# 3579463Listed by: FATHOM REALTY - New
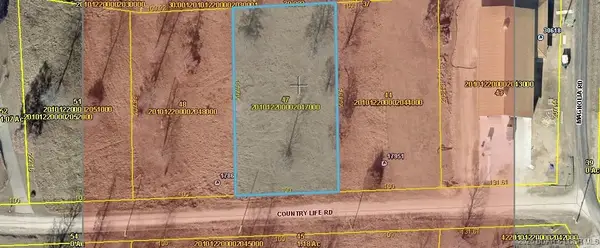 $18,700Active0 Acres
$18,700Active0 AcresTBD lot D Country Life Road, Gravois Mills, MO 65037
MLS# 3579700Listed by: WEICHERT, REALTORS - LAURIE REALTY - New
 $21,300Active0 Acres
$21,300Active0 AcresTBD Lot 22 Magnolia Road, Gravois Mills, MO 65037
MLS# 3579701Listed by: WEICHERT, REALTORS - LAURIE REALTY - New
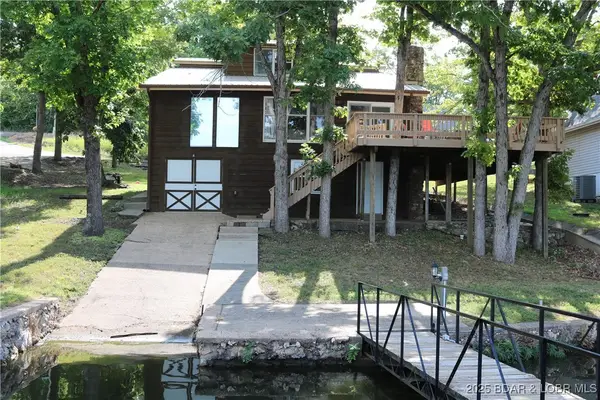 $519,900Active4 beds 3 baths1,984 sq. ft.
$519,900Active4 beds 3 baths1,984 sq. ft.31 Shady Lane Circle, Gravois Mills, MO 65037
MLS# 3579754Listed by: RE/MAX AT THE LAKE - New
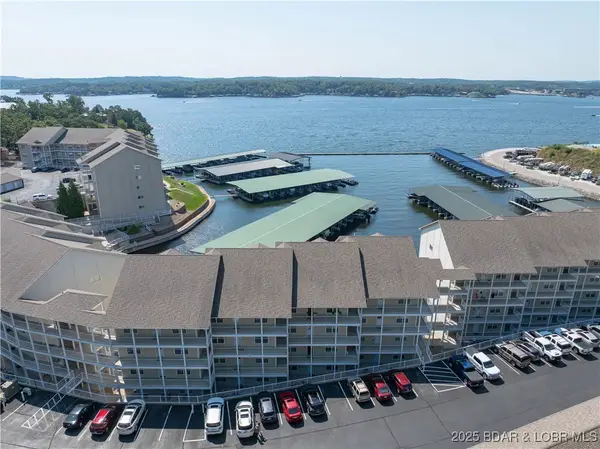 $399,900Active3 beds 2 baths1,576 sq. ft.
$399,900Active3 beds 2 baths1,576 sq. ft.18132 Millstone Cove Road #343, Gravois Mills, MO 65037
MLS# 3579731Listed by: RE/MAX LAKE OF THE OZARKS - New
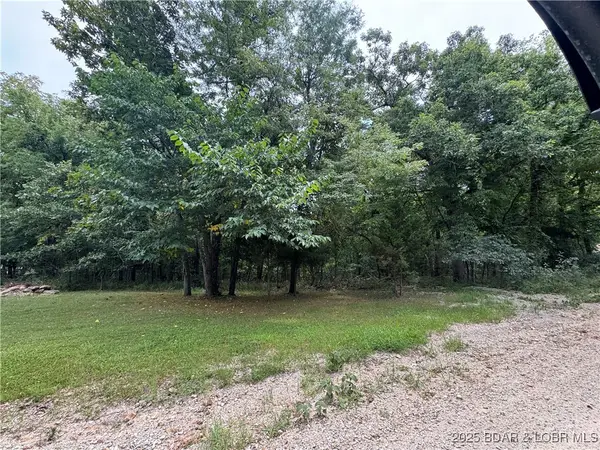 $92,000Active6.94 Acres
$92,000Active6.94 AcresCook Road, Gravois Mills, MO 65037
MLS# 3579732Listed by: METRO REALTY  $625,000Pending3 beds 2 baths1,872 sq. ft.
$625,000Pending3 beds 2 baths1,872 sq. ft.641 Hyde Park Drive, Gravois Mills, MO 65037
MLS# 2563448Listed by: ENGEL & VOLKERS KANSAS CITY
