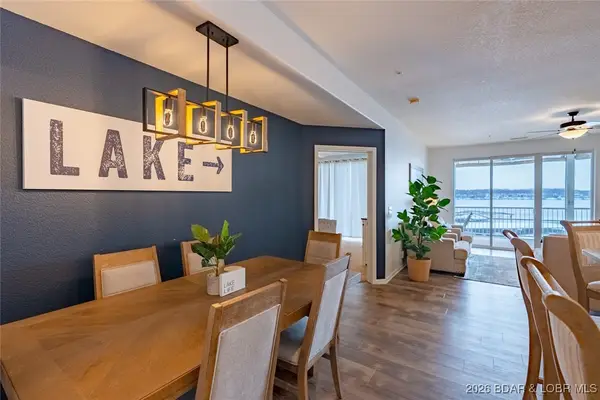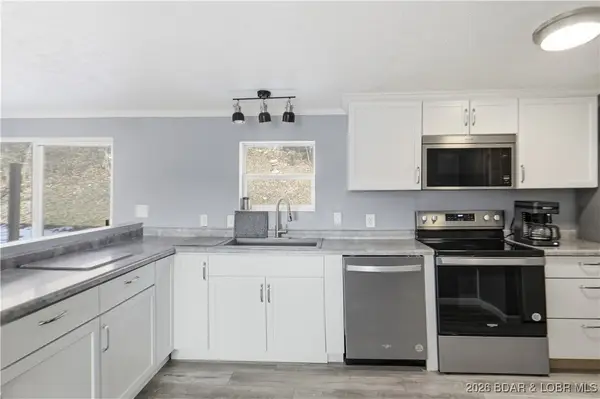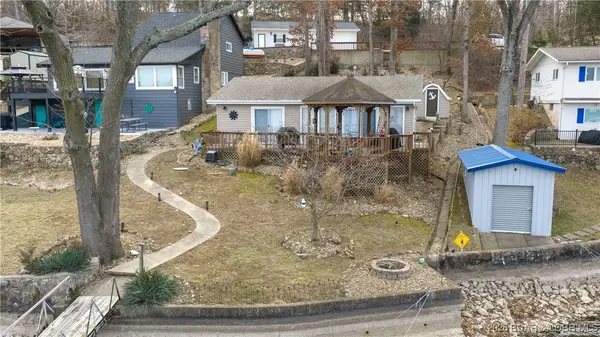29676 Cove View Lane, Gravois Mills, MO 65037
Local realty services provided by:Better Homes and Gardens Real Estate Lake Realty
Listed by: bruce borghardt
Office: re/max at the lake
MLS#:3576506
Source:MO_LOBR
Price summary
- Price:$980,000
- Price per sq. ft.:$230.21
About this home
DREAM PROPERTY with HUGE PRICE REDUCTION!! Spacious, quality-built home with beautiful woodwork on a gentle lot featuring a lakefront boardwalk and gazebo. Located in an area of nice homes in a protected finger of Mill Creek Cove with open lake views from the home, decks, yard and dock designed for entertainment and fun. The basics are covered with main level and separate living areas, attached garage, good parking, large decks with a hot tub, two fireplaces, public sewer, etc. Newer siding, roof, zoned HVAC, carpet, water softener and heater, quartz countertop and sink. The house is designed for main level living but offers separate living and bedroom areas on the upper, main and lower levels along with another kitchen and dining area on the lower level, all with easy outside access. Bonus rooms off bedrooms in the upper and lower levels are currently used for overflow sleeping, allowing accommodations for over 20 people. Would make a great home for a large or extended family, rental or shared in a partnership. The price leaves room for a buyer to make desired updates.
Contact an agent
Home facts
- Year built:1987
- Listing ID #:3576506
- Added:322 day(s) ago
- Updated:February 10, 2026 at 04:06 PM
Rooms and interior
- Bedrooms:5
- Total bathrooms:4
- Full bathrooms:3
- Half bathrooms:1
- Living area:4,200 sq. ft.
Heating and cooling
- Cooling:Attic Fan, Central Air
- Heating:Fireplaces, Forced Air, Forced Air Gas, Natural Gas, Wood, Wood Stove
Structure and exterior
- Roof:Architectural, Shingle
- Year built:1987
- Building area:4,200 sq. ft.
Utilities
- Water:Private, Private Well
- Sewer:Public Sewer
Finances and disclosures
- Price:$980,000
- Price per sq. ft.:$230.21
- Tax amount:$3,469 (2024)
New listings near 29676 Cove View Lane
- New
 $55,000Active0 Acres
$55,000Active0 AcresEagle Bay Drive, Gravois Mills, MO 65037
MLS# 3583940Listed by: OZARK REALTY - New
 $819,900Active4 beds 3 baths3,420 sq. ft.
$819,900Active4 beds 3 baths3,420 sq. ft.31541 Lakewood Beach Road, Gravois Mills, MO 65037
MLS# 3583943Listed by: EXP REALTY, LLC - New
 $1,150,000Active4 beds 5 baths3,161 sq. ft.
$1,150,000Active4 beds 5 baths3,161 sq. ft.30435 Bullock Drive, Gravois Mills, MO 65037
MLS# 3583615Listed by: KELLER WILLIAMS L.O. REALTY - New
 $420,000Active3 beds 2 baths1,475 sq. ft.
$420,000Active3 beds 2 baths1,475 sq. ft.18132 Millstone Cove Road #332, Gravois Mills, MO 65037
MLS# 3583751Listed by: RE/MAX LAKE OF THE OZARKS - New
 $250,000Active3 beds 2 baths1,400 sq. ft.
$250,000Active3 beds 2 baths1,400 sq. ft.129 Hidden Pond Cove, Gravois Mills, MO 65037
MLS# 3583675Listed by: RE/MAX LAKE OF THE OZARKS - New
 $500,000Active3 beds 2 baths1,200 sq. ft.
$500,000Active3 beds 2 baths1,200 sq. ft.31962 Georgia Road, Gravois Mills, MO 65037
MLS# 3583835Listed by: KELLER WILLIAMS L.O. REALTY - New
 $180,000Active0 Acres
$180,000Active0 AcresTract V-1 Santa Fe Trail, Gravois Mills, MO 65037
MLS# 3583787Listed by: RE/MAX LIFESTYLES - New
 $720,500Active4 beds 4 baths2,600 sq. ft.
$720,500Active4 beds 4 baths2,600 sq. ft.7930 Eagle Bay Drive, Gravois Mills, MO 65037
MLS# 2599294Listed by: SKY REALTY & DEVELOPMENT - New
 $189,000Active3 beds 1 baths768 sq. ft.
$189,000Active3 beds 1 baths768 sq. ft.31053 Grandview Road, Gravois Mills, MO 65037
MLS# 3583610Listed by: NEXTHOME LAKE LIVING  $324,900Active2 beds 2 baths1,007 sq. ft.
$324,900Active2 beds 2 baths1,007 sq. ft.28640 Moffitt Point, Gravois Mills, MO 65037
MLS# 3583598Listed by: RE/MAX LAKE OF THE OZARKS

